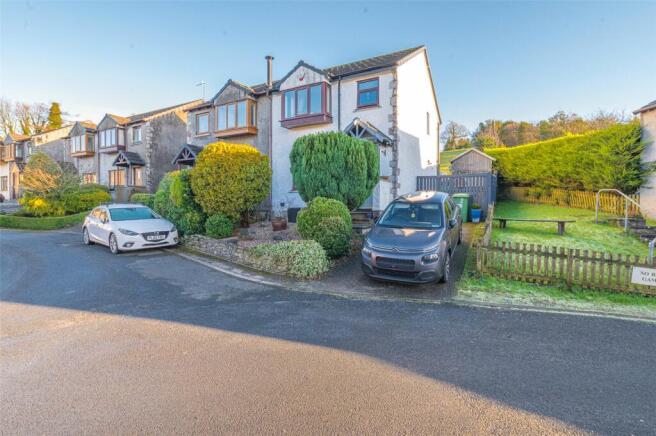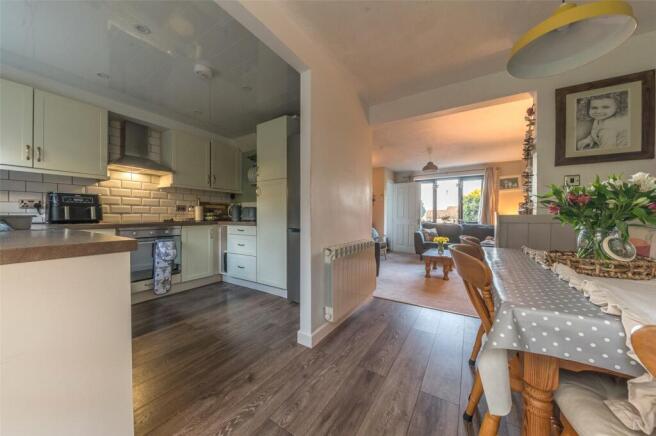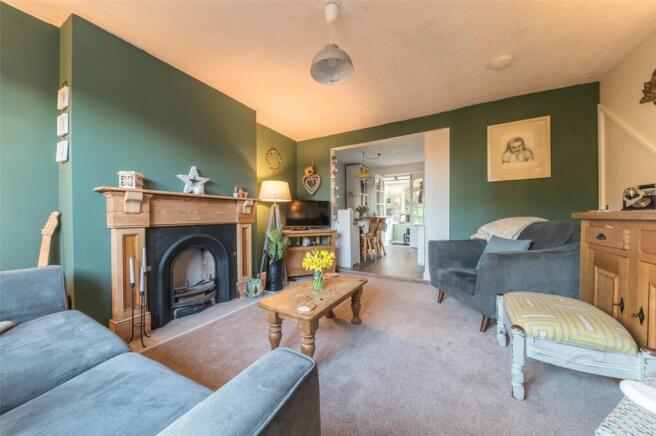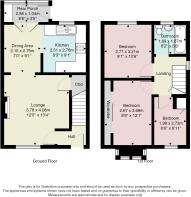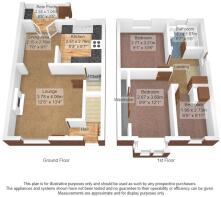
Helmside Gardens, Oxenholme, Kendal, Cumbria, LA9

- PROPERTY TYPE
Semi-Detached
- BEDROOMS
3
- BATHROOMS
1
- SIZE
Ask agent
- TENUREDescribes how you own a property. There are different types of tenure - freehold, leasehold, and commonhold.Read more about tenure in our glossary page.
Freehold
Key features
- Well presented semi-detached house with parking
- Lounge
- Dining Area semi open plan to kitchen
- Three bedrooms
- Bathroom
- Good sized rear garden
- Views to front and rear
- Good location for amenities
- Double glazed windows
- Electric heating
Description
OVERVIEW
Well positioned for Oxenholme Mainline Station, countryside walks and local amenities, this well presented three bedroom semi-detached house has a welcoming feel and is an ideal family or first time buy. The accommodation is well laid out with the lounge, dining area and kitchen having a semi open plan feel - perfect for entertaining or family meals and on the first floor are three bedrooms plus a modern bathroom. A useful rear porch has been added and there is a good sized garden. There is off road parking at the front with potential to create an additional space at the side. There are views across town to the front and towards The Helm and open fields at the rear. Double glazed windows and modern electric heaters.
ACCOMMODATION
From Helmside Gardens, the well planted front garden and steps lead up to the glazed front door and into:
HALL
Wood laminate style flooring, a Rointe electric heater and a downlight. Stairs lead to the first floor.
LOUNGE
12' 5" x 13' 4" (3.78m x 4.06m) max A UPVC double glazed window faces the front aspect. Tastefully decorated in modern tones, there is a wood fire surround with ornamental open grate, a ceiling light and Rointe electric heater. Under stairs cupboard with light, shelving and consumer unit.
DINING AREA
7' 0" x 9' 1" (2.15m x 2.76m) The open archways between the lounge, dining area and kitchen allow light to flood in from front to back and give the ground floor a semi open plan feel. The dining area has glazed doors to the rear porch, a Rointe electric heater and a ceiling light. Wood style flooring and a feature papered wall.
KITCHEN
8' 3" x 9' 1" (2.51m x 2.76m) Fitted with cream shaker style base and wall units, dark wood grain effect worktops, tiled splashbacks and a stainless steel one and half bowl sink with drainer. There is an electric hob with canopy above, an electric oven and integrated dishwasher. Plumbing for a washing machine and space for an upright fridge freezer. Downlights to the PVC clad ceiling and a UPVC double glazed window overlooking the rear garden and fields.
REAR PORCH
8' 6" x 3' 5" (2.58m x 1.04m) Having an external door and double glazed windows. Electric wall heater, a ceiling light and base and wall cupboard with wood block worktop.
LANDING
A UPVC double glazed window faces the side aspect and there is a Rointe electric heater, downlights and a built in cupboard over the stairs. Access via a ladder to the loft which is boarded and has a light.
BEDROOM
8' 9" x 12' 1" (2.67m x 3.69m) including wardrobe The UPVC double glazed box bay window has a lovely view over Kendal towards fells. There is an electric Rointe heater and downlights to the ceiling. Full wall length built in wardrobe with mirrored sliding door and cubby storage shelves.
BEDROOM
9' 1" x 10' 6" (2.77m x 3.21m) The second double bedroom is at the rear and has a view over the garden towards The Helm and fields. Downlights, a Rointe electric heater and a UPVC double glazed window.
BEDROOM
6' 6" x 8' 11" (1.99m x 2.73m) max Also having the view over Kendal, the third bedroom has a UPVC double glazed window, electric panel heater and downlights. Storage has been cleverly created over the stairs with bookshelves and a built in deep wardrobe.
BATHROOM
6' 2" x 5' 6" (1.89m x 1.67m) A frosted UPVC double glazed window to the rear elevation. Fitted with a modern suite comprising bath with shower above, a pedestal wash hand basin and WC. There is tiling to the walls, a PVC clad ceiling, downlights and an electric heater. Extractor.
EXTERNAL
The front garden has been planted with evergreens which provide privacy and year round interest. There are steps to the front door and a sloped driveway at the side. A gate leads to the rear. There may be potential to create an additional parking space at the side or, subject to planning, extend. The gently sloping rear garden backs onto an open field and is enclosed by fencing. Lawn, flower bed, shrubs and a good sized shed with power and light. External tap.
DIRECTIONS
Leaving Kendal on A65, Burton Road, pass the Leisure Centre and then take the second left at the traffic lights towards Oxenholme Station. Continue straight on at the next traffic lights and two roundabouts. Follow Oxenholme Road up and round past the station, then turn sharp right onto Helmside Road. Helmside Gardens is the first turning to the left with the property being directly in front of you as you enter the cul de sac. what3words///grand.snows.field
GENERAL INFORMATION
Services: Mains Water and, Electric Tenure: Freehold. Please note there is a restrictive covenant not to park any caravan, house on wheels, commercial vehicle or boat on the property and a fence or building may not be erected in front of the building line of the property. Rights of way to enter/access for repair of services. The property currently qualifies for a Visitors Parking Permit for Helmside Road. Council Tax Band: B EPC Grading: E
Brochures
Particulars- COUNCIL TAXA payment made to your local authority in order to pay for local services like schools, libraries, and refuse collection. The amount you pay depends on the value of the property.Read more about council Tax in our glossary page.
- Band: TBC
- PARKINGDetails of how and where vehicles can be parked, and any associated costs.Read more about parking in our glossary page.
- Yes
- GARDENA property has access to an outdoor space, which could be private or shared.
- Yes
- ACCESSIBILITYHow a property has been adapted to meet the needs of vulnerable or disabled individuals.Read more about accessibility in our glossary page.
- Ask agent
Helmside Gardens, Oxenholme, Kendal, Cumbria, LA9
Add an important place to see how long it'd take to get there from our property listings.
__mins driving to your place
Your mortgage
Notes
Staying secure when looking for property
Ensure you're up to date with our latest advice on how to avoid fraud or scams when looking for property online.
Visit our security centre to find out moreDisclaimer - Property reference KEN240322. The information displayed about this property comprises a property advertisement. Rightmove.co.uk makes no warranty as to the accuracy or completeness of the advertisement or any linked or associated information, and Rightmove has no control over the content. This property advertisement does not constitute property particulars. The information is provided and maintained by Milne Moser, Kendal. Please contact the selling agent or developer directly to obtain any information which may be available under the terms of The Energy Performance of Buildings (Certificates and Inspections) (England and Wales) Regulations 2007 or the Home Report if in relation to a residential property in Scotland.
*This is the average speed from the provider with the fastest broadband package available at this postcode. The average speed displayed is based on the download speeds of at least 50% of customers at peak time (8pm to 10pm). Fibre/cable services at the postcode are subject to availability and may differ between properties within a postcode. Speeds can be affected by a range of technical and environmental factors. The speed at the property may be lower than that listed above. You can check the estimated speed and confirm availability to a property prior to purchasing on the broadband provider's website. Providers may increase charges. The information is provided and maintained by Decision Technologies Limited. **This is indicative only and based on a 2-person household with multiple devices and simultaneous usage. Broadband performance is affected by multiple factors including number of occupants and devices, simultaneous usage, router range etc. For more information speak to your broadband provider.
Map data ©OpenStreetMap contributors.
