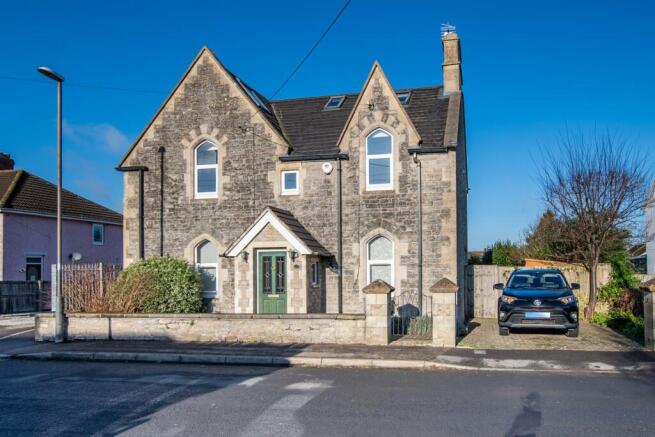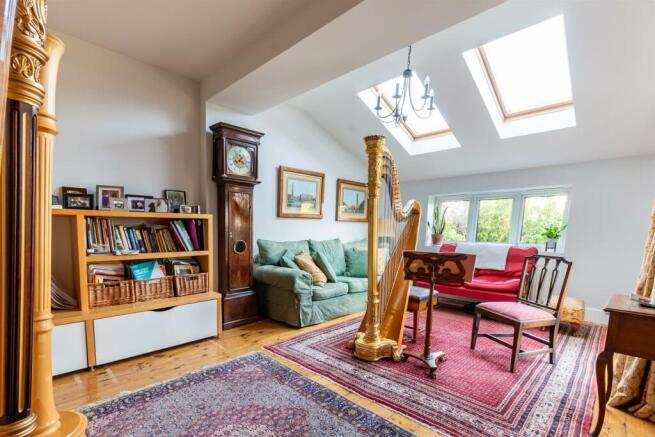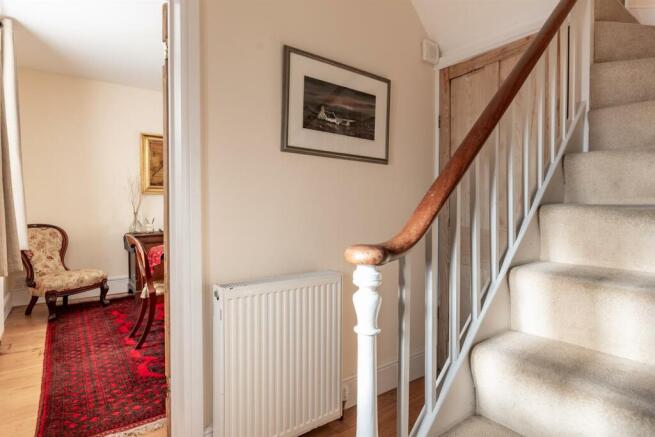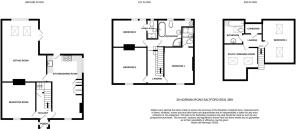Norman Road, Saltford, Bristol

- PROPERTY TYPE
Detached
- BEDROOMS
4
- BATHROOMS
3
- SIZE
1,709 sq ft
159 sq m
- TENUREDescribes how you own a property. There are different types of tenure - freehold, leasehold, and commonhold.Read more about tenure in our glossary page.
Freehold
Key features
- Circa 1700 sqft over 3 floors
- Versatile accommodation with inherent character
- Well situated close to the Old Village centre
- 2 separate reception rooms on the ground floor
- Large social kitchen diner/family room
- 4 bedrooms, two ensuite
- Family bathroom
- Top floor ideal for teenagers or main suite with bedroom, dressing room/study & bathroom
- Well kept level enclosed rear garden
- Parking
Description
On the ground floor an entrance porch leads to a hallway. There are two separate reception rooms with the rear facing room being a particularly attractive spacious room with direct access to the garden. The ground floor also provides an open plan sociable living, dining and family room which is flooded with natural light and has direct access to the rear garden. The kitchen area is furnished with a good range of units with built in appliances and a range cooker. A cloakroom with wc completes the downstairs accommodation.
The first floor has three double bedrooms, two of which have en suite shower rooms with the other being served by a large family bathroom. The second floor which has characterful sloping roof lines and is converted from the original loft space would be ideal as a main bedroom suite or perhaps accommodation for teenagers. It has a double bedroom, bathroom and an additional room suitable as a study or dressing room.
On the outside there is a courtyard style garden at the front with a parking space to the side and further unrestricted on street parking immediately outside to the property. To the rear there is a level enclosed garden which enjoys a good degree of privacy.
Saltford is an excellent strategic location between the cities of Bristol and Bath offering a range of village amenities and excellent local schools, both the village primary school and Wellsway at Keynsham.
In fuller detail the accommodation comprises (all measurements are approximate):
Ground Floor -
Composite double glazed entrance door leading to
Porch - Tiled floor, double glazed side windows, radiator, osk finished part glazed inner door to
Hallway - oak flooring, radiator, staircase rising to first floor with storage cupboard beneath.
Cloak/Wc - Tiled floor and part tiled walls. Radiator. Wc and wash basin with vanity cupboard beneath.
Snug - 3.48m x 3.29m (11'5" x 10'9") - Presently used as a formal dining room with double glazed window to front aspect, oak flooring and radiator.
Spacious Open Plan Kitchen, Dining & Family Room - 6.44m x 3.57m reducing to 3.19m (21'1" x 11'8" red - Double glazed window to front aspect and a further double glazed window to side and double glazed door leading to the rear garden. Tiled floor, two radiators. The kitchen area is furnished with a range of shaker style wall and floor units with contrasting solid work surfaces and tiled surrounds, The units provide a good amount of cupboard and drawer storage space and feature a Belfast sink with mixer tap, fitted washer/dryer, integrated dishwasher and fridge/freezer. A leisure electric range cooker with concealed extractor is included in the sale.
Sitting Room - 5.91m x 4.60m reducing to 3.85m (19'4" x 15'1" red - Oak flooring, two radiators, double glazed french doors lead to a paved terrace, double glazed window to the rear and part vaulted ceiling with two double glazed velux windows.
First Floor -
Split Level Landing - Exposed floor boards, double glazed window to front aspect, radiator. Staircase to second floor, ceiling mounted downlighters,
Bedroom - 3.32m x3.15m (10'10" x10'4") - Double glazed window to front aspect, radiator, ceiling mounted downlighters, exposed floor boards, built in wardrobe (included in measurements).
Ensuite Shower Room (Excluded In Measurements) - White suite with chrome finished fittings comprising macerator wc, wall mounted wash basin with mixer tap and tiled surrounds, fully tiled shower enclosure with thermostatic shower head, extractor fan, heated towel rail.
Bedroom - 2.62m x 2.90m (8'7" x 9'6") - Two double glazed windows to rear aspect, exposed floor boards, radiator.
En Suite Shower Room (Excluded From Measurements) - Double glazed window to rear aspect, heated towel rail. White suite with chrome finished fittings comprising wc, wall hung wash basin with mixer tap and fully tiled shower enclosure with thermostatic shower head. Tiled floor and tiled surrounds.
Bedroom - 3.56m x 3.30m (11'8" x 10'9") - Double glazed window to front aspect, exposed floorboards, radiator. The wardrobes in this room are included in the sale price.
Bathroom - 2.83m x 2.31m (9'3" x 7'6") - Fully tiled walls and floor, double glazed window to rear aspect. White suite with chrome finished fittings comprising wc, freestanding rolled top bath tub with mixer tap. wall hung wash basin with mixer tap, large walk in shower enclosure with thermostatic shower head. Heated towel rail. Cupboard (excluded from measurements) with double glazed window and Worcester gas fired combination boiler.
Second Floor - The second floor is the conversion of the loft space with characterful sloping roof lines and in part restricted head height.
Landing - Exposed floor boards, double glazed velux window, door to eaves storage cupboard,
Bedroom - 3.34m x 2.88m (10'11" x 9'5") - Double glazed velux windows to front and rear aspects, exposed floor boards, radiator.
Study/Dressing Room - 3.70m x 2.84m reducing to 1.70m (12'1" x 9'3" redu - Two double glazed velux windows to side aspects, exposed floor boards, radiator.
Bathroom - White suite with chrome finished fittings comprising low level wc, pedestal wash basin with mixer tap and bath with tiled surrounds. Tiled floor, radiator. Double glazed velux window.
Outside -
Front - Traditional stone walled boundary to the pavement with a courtyard style garden laid to block paving and gravelled beds with shrubs and bushes. Block paved parking space to one side of the property with a cultivated bed and a fence and gate leading to the rear garden, There is further unrestricted on street parking available to the front of the property.
Rear Garden - 14.5m x 10m (to max) (47'6" x 32'9" (to max)) - An attractive level enclosed garden comprising a block paved patio terrace with outside water tap and lawn with well stocked borders with a variety of trees and shrubs. There is a timber garden shed to one side.
Tenure - Freehold.
Council Tax - According to the Valuation Office Agency website, cti.voa.gov.uk the present Council Tax Band for the property is E . Please note that change of ownership is a ‘relevant transaction’ that can lead to the review of the existing council tax banding assessment.
Additional Information - The property has the benefit of a security alarm system.
Brochures
Norman Road, Saltford, BristolBrochure- COUNCIL TAXA payment made to your local authority in order to pay for local services like schools, libraries, and refuse collection. The amount you pay depends on the value of the property.Read more about council Tax in our glossary page.
- Band: E
- PARKINGDetails of how and where vehicles can be parked, and any associated costs.Read more about parking in our glossary page.
- Ask agent
- GARDENA property has access to an outdoor space, which could be private or shared.
- Yes
- ACCESSIBILITYHow a property has been adapted to meet the needs of vulnerable or disabled individuals.Read more about accessibility in our glossary page.
- Ask agent
Norman Road, Saltford, Bristol
Add an important place to see how long it'd take to get there from our property listings.
__mins driving to your place
Your mortgage
Notes
Staying secure when looking for property
Ensure you're up to date with our latest advice on how to avoid fraud or scams when looking for property online.
Visit our security centre to find out moreDisclaimer - Property reference 33588553. The information displayed about this property comprises a property advertisement. Rightmove.co.uk makes no warranty as to the accuracy or completeness of the advertisement or any linked or associated information, and Rightmove has no control over the content. This property advertisement does not constitute property particulars. The information is provided and maintained by Davies & Way, Saltford. Please contact the selling agent or developer directly to obtain any information which may be available under the terms of The Energy Performance of Buildings (Certificates and Inspections) (England and Wales) Regulations 2007 or the Home Report if in relation to a residential property in Scotland.
*This is the average speed from the provider with the fastest broadband package available at this postcode. The average speed displayed is based on the download speeds of at least 50% of customers at peak time (8pm to 10pm). Fibre/cable services at the postcode are subject to availability and may differ between properties within a postcode. Speeds can be affected by a range of technical and environmental factors. The speed at the property may be lower than that listed above. You can check the estimated speed and confirm availability to a property prior to purchasing on the broadband provider's website. Providers may increase charges. The information is provided and maintained by Decision Technologies Limited. **This is indicative only and based on a 2-person household with multiple devices and simultaneous usage. Broadband performance is affected by multiple factors including number of occupants and devices, simultaneous usage, router range etc. For more information speak to your broadband provider.
Map data ©OpenStreetMap contributors.






