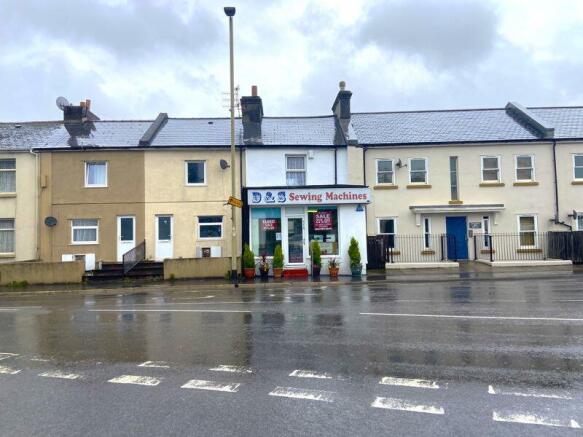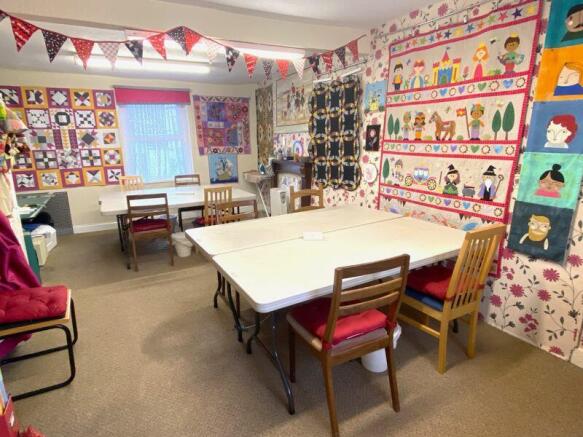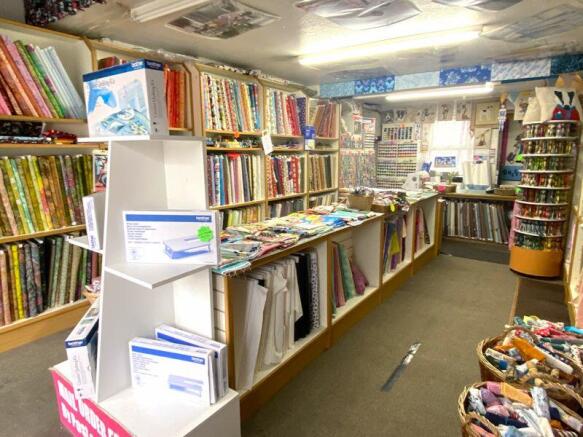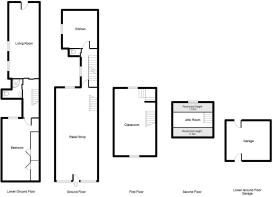Newton Abbot
- SIZE
Ask agent
- SECTOR
Commercial property for sale
Key features
- Mixed Residential/Commercial Freehold Available
- Retail Unit with Ancillary Floors and Spacious 1 Bedroom Flat
- Retail Unit GIA of Approximately. 72m² (778 sq ft)
- Located in a Highly Desirable and Visible Commercial Trading Location
- Of Interest to Owner Occupiers and Developer/Investors – Viewing Recommended
Description
The property occupies a prominent location on Queen Street, close to the Town Centre and Newton Abbot Railway Station. This is the main route through central Newton Abbot and the property is located on a highly visible spot, well situated to benefit from the high volumes of passing vehicles and pedestrians. This thriving area of Newton Abbot offers a variety of nearby occupiers including Independent Retailers, Restaurants and Takeaways, Health & Beauty and Office occupiers. 175 Queen Street is a mixed-use property in Newton Abbot Town Centre. The property is arranged as a ground floor retail unit with first and second floor ancillary and a 1-bedroom flat, spread across ground and lower ground floor. The residential and commercial areas are currently connected, and both occupied by the vendor. The property is excellently suited for another owner occupier or could be more permanently split into two separate units. The property is being offered for sale due to retirement and is to be sold with vacant possession of the whole.
RETAIL UNIT
Access from Queen Street.
RETAIL AREA
30' 8'' x 14' 1'' (9.34m x 4.28m)
Stairs up to:-
CLASSROOM
22' 4'' x 13' 11'' (6.80m x 4.24m)
Stairs up to:-
ATTIC ROOM
13' 5'' x 11' 7'' (4.10m x 3.52m)
With restricted head height.
Door from the rear of the retail area, leading to:-
RESIDENTIAL ACCOMODATION
HALLWAY
Doors to:-
KITCHEN
12' 8'' x 11' 10'' (3.85m x 3.60m)
WC
Stairs down to:-
LOWER GROUND FLOOR
With doors to:-
BEDROOM
20' 9'' x 12' 6'' (6.32m x 3.80m)
With built in storage cupboards.
SHOWER ROOM
With corner shower, toilet and sink.
LIVING ROOM
21' 9'' x 10' 3'' (6.64m x 3.13m)
With door to:-
COURTYARD GARDEN
Door into:-
GARAGE
14' 9'' x 13' 4'' (4.50m x 4.06m)
Fronting onto the lane at the rear of Queen Street. This provides another means of access into the flat, without walking through the shop. The garage is double height and provides scope for further accommodation, such as a utility area, car port, etc.
UTILITIES
We understand that the property is connected to electric, mains water & sewage. We understand there is one supply for the whole property and the commercial and residential areas aren't separate.
COUNCIL TAX BAND A
EPC'S AWAITED
BUSINESS RATES
2023 List: £4,450.
Eligible parties will be able to claim 100% Small Business Rates Relief on the commercial unit.
VIEWING
Viewing is highly recommended and can be arranged by prior appointment with the Sole Agents, Bettesworths.
Brochures
Newton Abbot
NEAREST STATIONS
Distances are straight line measurements from the centre of the postcode- Newton Abbot Station0.1 miles
- Torre Station4.6 miles
- Teignmouth Station4.8 miles
Notes
Disclaimer - Property reference 12295458. The information displayed about this property comprises a property advertisement. Rightmove.co.uk makes no warranty as to the accuracy or completeness of the advertisement or any linked or associated information, and Rightmove has no control over the content. This property advertisement does not constitute property particulars. The information is provided and maintained by Bettesworths, Devon. Please contact the selling agent or developer directly to obtain any information which may be available under the terms of The Energy Performance of Buildings (Certificates and Inspections) (England and Wales) Regulations 2007 or the Home Report if in relation to a residential property in Scotland.
Map data ©OpenStreetMap contributors.





