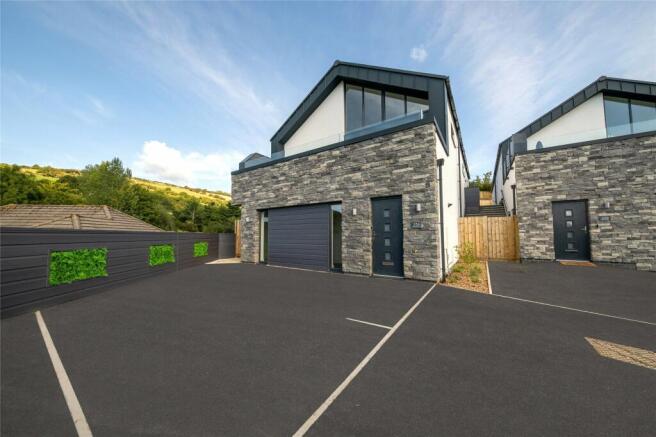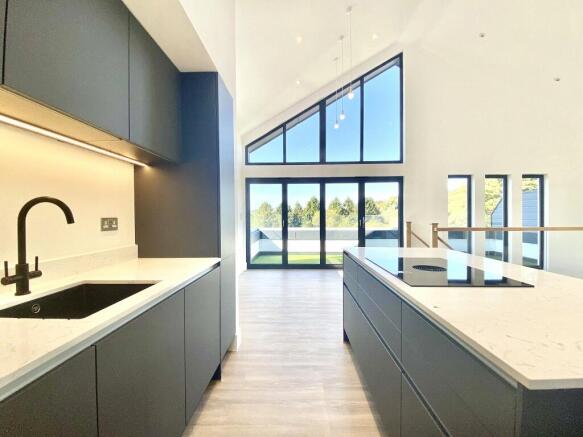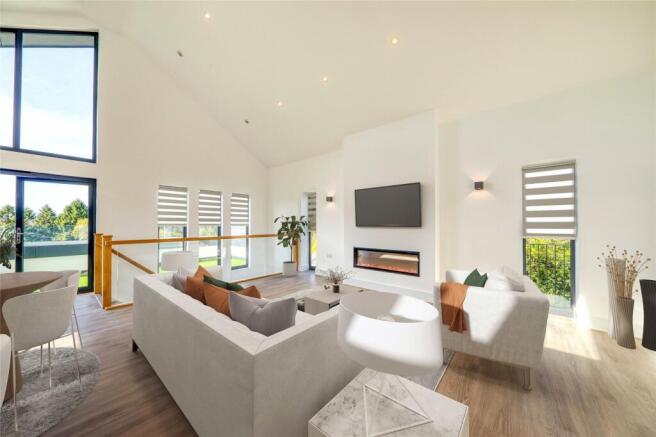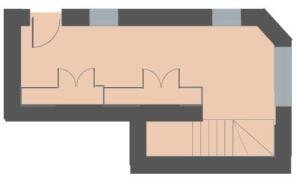
Spurway Gardens, Combe Martin, Devon, EX34

- PROPERTY TYPE
Detached
- BEDROOMS
3
- BATHROOMS
2
- SIZE
1,300 sq ft
121 sq m
- TENUREDescribes how you own a property. There are different types of tenure - freehold, leasehold, and commonhold.Read more about tenure in our glossary page.
Freehold
Key features
- 3 bedroom contemporary family home
- Bright, airy, loft style living with high vaulted ceilings
- High quality specification packed full of design features and technology
- Delightful, far reaching views over the village and surrounding countryside
- Off road parking
- Sunny front roof terrace garden accessed via bi-folding doors from the living room
- Landscaped side and rear garden areas
- SERVICES
- All mains services are
- connected.
Description
23a Spurway Gardens is a fantastic detached family home situated in a sought after and elevated sunny location in the popular coastal village of Combe Martin on the North Devon coast. This beautifully crafted and thoughtfully designed home has been built by highly reputable local developer, Poltair Homes. The house sits at the end of a small a newly built cul-de-sac of just five properties and has light-filled stylish and contemporary accommodation perfect for modern day living. Because of its elevated position, the property enjoys delightful and far reaching views to a wide vista over the village, taking in the surrounding countryside and wooded hillsides. The home lies on the sunny side of the valley meaning it benefits from plenty of sunlight throughout the duration of the day. The spacious light-filled rooms with their high and vaulted ceilings coupled with full height glazing sets this house apart from others on offer in the immediate area.
The entrance, on the ground floor, gives the immediate feeling of space and offers an abundance of very useful storage in the large floor to ceiling built-in cupboards. Moving up to the first floor, the stunning open planning living room and kitchen is the heart of the home with its lofty 15ft high vaulted ceiling with full height glazing up to the apex which includes fully retractable bi-folding doors which open onto a private front roof terrace garden area which seamlessly connects the indoor living accommodation with the outdoor space. In addition, there are further roof light windows as well five oversized vertical windows which really creates the full effect of a truly bright and airy room. The living space is perfect for family life; for relaxing as well as entertaining guests. A sleek and stylish fireplace provides a focal point to the room. The front roof terrace offers plenty of space to sit out and relax, sunbathe or enjoy an al-fresco meal or a barbecue whilst admiring the delightful views.
The kitchen area is immaculately finished with a professionally designed Leicht kitchen complimented by Quartz work surfaces and integrated appliances which include two Neff 'hide-and-slide' ovens as well as an induction hob with a built-in extraction system that sits neatly within the island unit. There is also a fully integrated fridge/freezer and a dishwasher and an extensive range of cupboards, drawers and storage.
Moving through the home, an internal hallway gives access to the bedrooms, the family bathroom and a handy separate utility room. At the far end of the hallway is a useful store cupboard with a radiator. The utility room is an idea practical area with fitted cupboards, a sink and an integrated washing machine. There is also direct access out onto the side garden. Bedrooms 1 and 2 have sliding doors that lead directly out onto the rear garden. The sanitary ware in the family bathroom and the en suite shower room to the main bedroom is modern and set off against attractive contemporary tiling, fitted furniture and heated towel rails.
Outside, the house sits at the end of a private cul-de-sac of just 5 similar homes. There is a parking area immediately in front of the property with space for 2 cars with an attractive, low maintenance fence around, an outside tap and outdoor lighting. There is gated access from the left hand side of the property, via steps, up to a side area of garden which is laid to lawn. A paved pathway leads around to the rear garden, which is again laid to lawn and with an outside tap, power points and lighting. The garden is well screened by mature hedging and fenced borders offering a good level of privacy with open fields to the rear.
The home is packed full of contemporary design features and high quality fixtures and fittings throughout and we fully advise an early inspection to appreciate the differences that this property offers as opposed to others that might be available.
SERVICES AND WARRANTY
The property benefits from the remainder of a 10 year Build-Zone Warranty. All mains services are connected to the property.
There is an Estate Charge of £400 per annum which each of the five houses in the cul-de-sac contributes towards the maintenance and upkeep of the service road that gives access to the development.
AGENTS NOTE: The pictures used for marketing are historic and virtually staged, from when the property was last sold in 2022 - This also applies to the walkthrough tour.
LOCATION AND A VILLAGE THAT OFFERS IT ALL
Located on the outstanding North Devon coast, Combe Martin is one of Britain’s largest villages and offers a plethora of healthy family enjoyment, with its own sandy beach and breath-taking scenic walks. Exmoor National Park is just minutes from your door, with some of the most uninterrupted scenery in the county and wonderful hidden, cove-style beaches. Just 20 minutes away are the famous Woolacombe, Croyde and Saunton beaches, offering some of the UK’s best sands within easy distance of your new home. There is a village Primary School, small independent shops, a Health Centre and a variety of Public Houses serving food. The neighbouring larger town of Ilfracombe has further, more extensive facilities and is just 6 miles away and Barnstaple, which is North Devon's main trading centre, has many of the big name shops, a rail link to Exeter which has direct services to the major London terminals and direct access onto the A361 North Devon Link Road which joins the M5 at junction 27.
Approaching from Ilfracombe:
With the sea on your left travelling along the A399 between Ilfracombe and Combe Martin. You will first pass Ilfracombe Golf Club at the top of the hill out of Hele Bay. Carry on through the coves of Watermouth where you will then enter Combe Martin. Carry on up the High Street for approximately 1300m where you will turn left into Spurway Gardens. Follow the road to the very top of the hill where you will find our new homes.
Approaching from Barnstaple:
From Barnstaple on the A361, follow the road through Braunton all the way to Mullacott Cross. At the roundabout take the 3rd exit onto the A3123 signposted Combe Martin. Follow the A3123 through to Berry Down Cross (sharp left turn). After the sharp turn continue on this road where you will be guided into Combe Martin. At the junction from Church Street onto the High Street (A399) turn right and continue for approximately 300-400m. Spurway Gardens is on your left hand side. Continue to the top of the hill where you will find our new homes.
Entrance Hall
7.2m x 2.25m
Living Room/Kitchen/Diner
7.2m x 6.8m
Utility Room
2.9m x 1.6m
Family Bathroom
2.9m x 1.9m
Bedroom 1
3.8m x 2.9m
En Suite
2.2m x 1.5m
Bedroom 2
3.3m x 2.9m
Bedroom 3
2.9m x 2.2m
Brochures
Particulars- COUNCIL TAXA payment made to your local authority in order to pay for local services like schools, libraries, and refuse collection. The amount you pay depends on the value of the property.Read more about council Tax in our glossary page.
- Band: D
- PARKINGDetails of how and where vehicles can be parked, and any associated costs.Read more about parking in our glossary page.
- Yes
- GARDENA property has access to an outdoor space, which could be private or shared.
- Yes
- ACCESSIBILITYHow a property has been adapted to meet the needs of vulnerable or disabled individuals.Read more about accessibility in our glossary page.
- Ask agent
Spurway Gardens, Combe Martin, Devon, EX34
Add an important place to see how long it'd take to get there from our property listings.
__mins driving to your place
Get an instant, personalised result:
- Show sellers you’re serious
- Secure viewings faster with agents
- No impact on your credit score



Your mortgage
Notes
Staying secure when looking for property
Ensure you're up to date with our latest advice on how to avoid fraud or scams when looking for property online.
Visit our security centre to find out moreDisclaimer - Property reference ILF250001. The information displayed about this property comprises a property advertisement. Rightmove.co.uk makes no warranty as to the accuracy or completeness of the advertisement or any linked or associated information, and Rightmove has no control over the content. This property advertisement does not constitute property particulars. The information is provided and maintained by Webbers Property Services, Ilfracombe. Please contact the selling agent or developer directly to obtain any information which may be available under the terms of The Energy Performance of Buildings (Certificates and Inspections) (England and Wales) Regulations 2007 or the Home Report if in relation to a residential property in Scotland.
*This is the average speed from the provider with the fastest broadband package available at this postcode. The average speed displayed is based on the download speeds of at least 50% of customers at peak time (8pm to 10pm). Fibre/cable services at the postcode are subject to availability and may differ between properties within a postcode. Speeds can be affected by a range of technical and environmental factors. The speed at the property may be lower than that listed above. You can check the estimated speed and confirm availability to a property prior to purchasing on the broadband provider's website. Providers may increase charges. The information is provided and maintained by Decision Technologies Limited. **This is indicative only and based on a 2-person household with multiple devices and simultaneous usage. Broadband performance is affected by multiple factors including number of occupants and devices, simultaneous usage, router range etc. For more information speak to your broadband provider.
Map data ©OpenStreetMap contributors.






