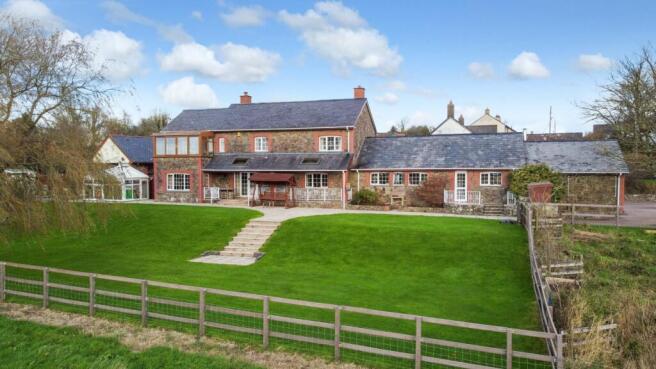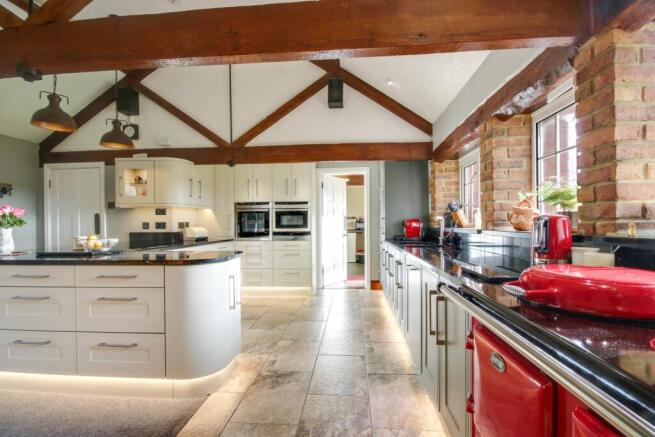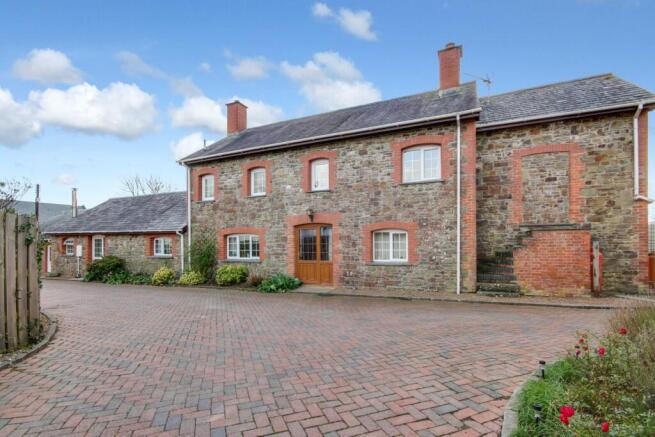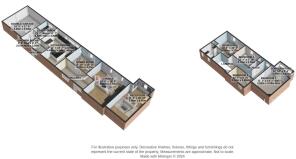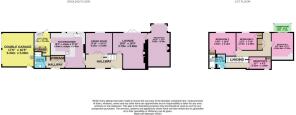4 bedroom detached house for sale
Buckland Brewer, Bideford, Devon, EX39

- PROPERTY TYPE
Detached
- BEDROOMS
4
- BATHROOMS
2
- SIZE
Ask agent
- TENUREDescribes how you own a property. There are different types of tenure - freehold, leasehold, and commonhold.Read more about tenure in our glossary page.
Freehold
Key features
- Additional 1.3 Acre Plot
- 4 Bedroom Detached Barn Conversion
- Far Reaching Countryside Views
- Master Bedroom With Sun Room
- Double Garage
- Brick-pathed Driveway For 5 Cars
- Close Links To Bideford & Great Torrington
- Wonderful Family Home
- Edge Of Village Location
- Call Now Or Book Online 24/7
Description
Nestled in the charming and peaceful semi-rural village of Buckland Brewer, is an exceptional detached barn conversion that effortlessly combines rustic charm with modern luxury. This spacious family home sits on an expansive plot, offering ample room for both indoor and outdoor living. Thoughtfully designed and beautifully finished, the property boasts a blend of characterful features such as exposed beams inglenook fireplaces and contemporary comforts, making it an ideal choice for those seeking tranquillity without compromising on style or functionality.
Situated on the edge of the picturesque village of Buckland Brewer, you are greeted by a stunning large brick-paved driveway with parking for up to four cars and a double garage. This home exudes curb appeal, with its exposed brick elevations offering a charming aesthetic and low-maintenance practicality.
Step inside this exquisite family home, and you're welcomed by a spacious central hallway providing access to most of the ground-floor rooms and a staircase leading to the first floor. At the heart of the home lies the kitchen/breakfast room, a true showstopper with vaulted ceilings and striking timber beams overhead. This beautifully updated space features matching wall and base units, a ruby-red sandyford, an induction hob, integrated appliances—including a dishwasher, fridge, and eye-level double oven—and thoughtfully placed up-and-down lighters. With ample room for a breakfast table and chairs, this inviting area is perfect for relaxed mornings or entertaining guests over coffee. Adjacent to the kitchen is a well-proportioned utility room complete with a sink and drainer, additional storage units, and space and plumbing for white goods.
The ground floor continues to impress with a secondary entrance hallway leading to a luxurious shower room. This space boasts a walk-in shower, low-level WC, and wall-mounted wash hand basin, all complemented by high-quality tiling and an air of elegance. The dining room, located to the rear of the property, overlooks the expansive garden and scenic countryside, providing a serene backdrop for formal meals. Currently accommodating a grand six-seater table, this room is perfect for hosting special gatherings.
The versatility of this home is second to none, due to its two reception rooms found at the end of the entrance hallway. The primary lounge features a stunning brick inglenook fireplace and double doors opening into the rear garden, creating a cosy yet bright space to relax. The second reception room, currently used as a playroom, provides a flexible space ideal as a home office, occasional bedroom, or hobby room, ensuring this home meets a variety of lifestyle needs.
The first-floor landing provides access to all bedrooms and the family bathroom, continuing the home's thoughtful layout. The master bedroom is a standout feature, boasting built-in wardrobes, ample floor space to accommodate a double or king-sized bed and a private conservatory, this serene room offers the perfect spot to relax and take in the sunrise on a crisp Sunday morning, with stunning views over the rear elevation and rolling countryside. It's a tranquil haven within this exceptional family home.
The second and third bedrooms are generously sized doubles, each featuring built-in storage cupboards that enhance functionality while maintaining a sleek aesthetic. The fourth bedroom, a charming single room, is ideally suited as a guest room or nursery and is conveniently located opposite the family bathroom.
The family bathroom completes the internal accommodation of this home, with a low-level WC, his-and-hers pedestal wash hand basins, and an inset bathtub—offering both practicality and comfort for a busy household.
Outside, the front of Rolle Court includes a personal door providing easy access to the rear of the double garage. This space, housing the oil boiler and tank, is ideal for additional storage or use as a workshop.
The rear garden is a true highlight of the property, offering a mature and expansive outdoor space. A large lawn provides plenty of room for children and pets to play, while a patio area sets the stage for alfresco dining and entertaining. Gardening enthusiasts will adore the dedicated vegetable garden, lush enough to rival Mr McGregor's, alongside a greenhouse and a detached conservatory-style garden room—perfect for enjoying the outdoors in all seasons. This beautifully landscaped outdoor haven completes the charm and practicality of Rolle Court.
This delightful property makes for the perfect forever home on the outskirts of Bideford with an additional 1.3 Acre field to the rear, which makes for a wonderfully level agricultural area for livestock or to rent out and earn income. So don't miss your chance to buy a slice of Devon tranquillity. With local playgrounds, recreational grounds and football fields.
What Three Words ///plugs.crossing.gliders
Tenure - Local Shop - 0.2 Miles Buckland Brewer Community Shop // Local School - 0.2 miles Buckland Brewer Community Primary School // Local Pub - 0.2 miles // Parking - Private Driveway for up to 4 cars & Double Garage // Tenure - Freehold //
- COUNCIL TAXA payment made to your local authority in order to pay for local services like schools, libraries, and refuse collection. The amount you pay depends on the value of the property.Read more about council Tax in our glossary page.
- Band: E
- PARKINGDetails of how and where vehicles can be parked, and any associated costs.Read more about parking in our glossary page.
- Yes
- GARDENA property has access to an outdoor space, which could be private or shared.
- Yes
- ACCESSIBILITYHow a property has been adapted to meet the needs of vulnerable or disabled individuals.Read more about accessibility in our glossary page.
- Ask agent
Buckland Brewer, Bideford, Devon, EX39
Add an important place to see how long it'd take to get there from our property listings.
__mins driving to your place
Get an instant, personalised result:
- Show sellers you’re serious
- Secure viewings faster with agents
- No impact on your credit score
Your mortgage
Notes
Staying secure when looking for property
Ensure you're up to date with our latest advice on how to avoid fraud or scams when looking for property online.
Visit our security centre to find out moreDisclaimer - Property reference 10611623. The information displayed about this property comprises a property advertisement. Rightmove.co.uk makes no warranty as to the accuracy or completeness of the advertisement or any linked or associated information, and Rightmove has no control over the content. This property advertisement does not constitute property particulars. The information is provided and maintained by EweMove, Covering North Devon. Please contact the selling agent or developer directly to obtain any information which may be available under the terms of The Energy Performance of Buildings (Certificates and Inspections) (England and Wales) Regulations 2007 or the Home Report if in relation to a residential property in Scotland.
*This is the average speed from the provider with the fastest broadband package available at this postcode. The average speed displayed is based on the download speeds of at least 50% of customers at peak time (8pm to 10pm). Fibre/cable services at the postcode are subject to availability and may differ between properties within a postcode. Speeds can be affected by a range of technical and environmental factors. The speed at the property may be lower than that listed above. You can check the estimated speed and confirm availability to a property prior to purchasing on the broadband provider's website. Providers may increase charges. The information is provided and maintained by Decision Technologies Limited. **This is indicative only and based on a 2-person household with multiple devices and simultaneous usage. Broadband performance is affected by multiple factors including number of occupants and devices, simultaneous usage, router range etc. For more information speak to your broadband provider.
Map data ©OpenStreetMap contributors.
