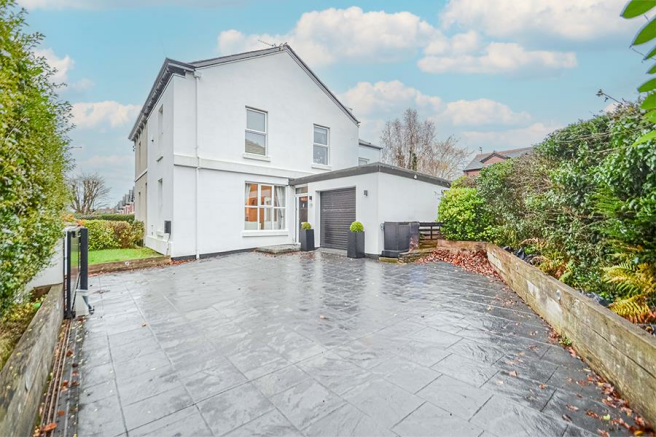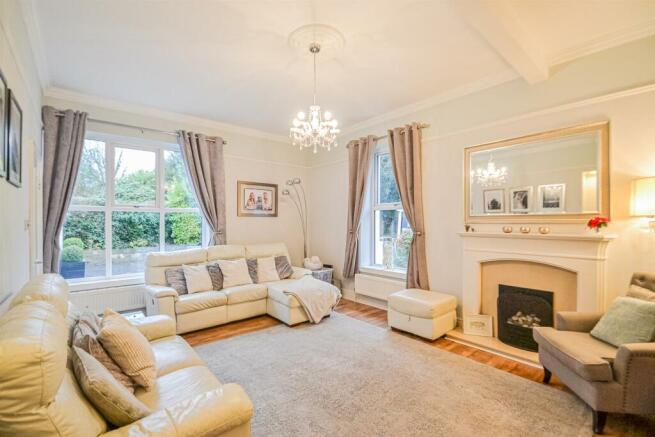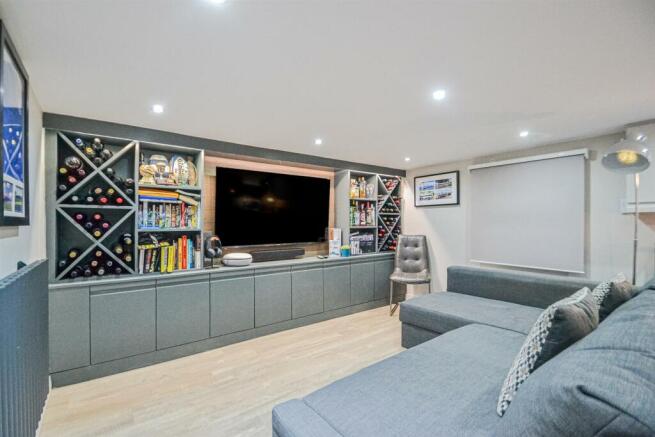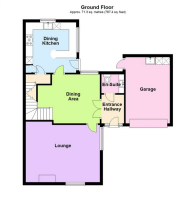Walton Road, Stockton Heath, Warrington, WA4

- PROPERTY TYPE
Semi-Detached
- BEDROOMS
4
- BATHROOMS
2
- SIZE
Ask agent
- TENUREDescribes how you own a property. There are different types of tenure - freehold, leasehold, and commonhold.Read more about tenure in our glossary page.
Freehold
Description
With three/four bedrooms, this home is ideal for professional couples, growing families or those seeking extra room for guests or a home office. The two well-appointed bathrooms ensure convenience for all residents, making morning routines a breeze. The property features two/three inviting reception rooms, perfect for entertaining guests or enjoying quiet evenings.
The exterior of the house is equally impressive, with parking available for up to four vehicles, a rare find in this sought-after area. This feature adds to the convenience of living in such a vibrant community, where local amenities, parks, and schools are just a stone's throw away.
The charm of a pre-1900 property is evident throughout, with original features that add character and warmth. This home is not just a place to live; it is a sanctuary that offers both comfort and style. In summary, this semi-detached house on Walton Road is a wonderful opportunity for those looking to settle in a picturesque location with ample space and modern conveniences. Do not miss the chance to make this charming property your new home.
Accommodation -
Reception Hall - 1.99m x 1.58m (6'6" x 5'2") - Accessed through a 'Composite' front door with frosted double glazed panels adjacent and above, feature painted exposed brick wall, engineered flooring, inset lighting, central heating radiator, glazed double doors leading to the reception hall and a further door leading to the:
Wc. - 1.57m x 1.31m (5'1" x 4'3") - Period reflective two piece suite including a wash hand basin with a chrome mixer tap set on a granite surface with cupboard storage below complete with a low level WC. engineered flooring, inset lighting, ceiling coving, wall mounted chrome ladder radiator and a frosted PVC double glazed window to the rear elevation.
Dining Hall - 5.15m x 3.56m (16'10" x 11'8" ) - A super centre piece to the house, perfect for entertaining and full of character including an attractive turning staircase combined with a ceiling rose, cornicing and picture rail. Inset lighting, engineered flooring, PVC double glazed window to the rear elevation and a central heating radiator.
Lounge - 5.13m x 3.97m (16'9" x 13'0") - Striking feature fireplace comprising a pebble effect living flame gas fire with marble inset, matching hearth and a carved surround, in addition to a ceiling rose, coving, picture rail and illuminated decorative recesses. Engineered flooring, two central heating radiators, PVC double glazed windows to both the front and side elevations.
Dining Kitchen - 3.50m x 3.50m (11'5" x 11'5") - Beautifully appointed 'Shaker' style suite boasting a range of matching base, drawer and eye level units with concealed lighting, in addition to integrated appliances including a seven ring burner cooker with a chimney extractor above, dishwasher, fridge/freezer and microwave. Furthermore, there is a stylish breakfast bar providing excellent space for informal dining, a wine rack and stainless steel single sink drainer unit with mixer tap set in a Quartz surface. Inset lighting, 'Luxury Vinyl Tile' (LVT) flooring, PVC double glazed windows to the rear and side elevations, frosted PVC double glazed door to the side elevation, contemporary style vertical central heating radiator and a frosted glazed door to the:
Internal Lobby - 1.72m x 0.87m (5'7" x 2'10") - Luxury Vinyl Tile (LVT) flooring, inset lighting, shelving storage, hanging space and a staircase down to the media room/bedroom with an illuminated wine store and both whiskey and gin displays.
Lower Ground Floor -
Bedroom Three / Media Room - 4.90m x 3.66m (16'0" x 12'0") - A quite stunning converted room providing complete versatility. An eye catching 'Media Wall' takes centre stage complemented with display shelving, decorative wine bottle display and a comprehensive range of base level storage. In addition, the room is enhanced with 'Luxury Vinyl Tile (LVT) flooring and LED lighting. PVC double glazed window to the front elevation, central heating radiator and a cupboard housing the electric meter.
First Floor -
Landing - 5.56m x 1.79m max (18'2" x 5'10" max) - Split level landing with period features including ceiling coving, picture rail and a floor to ceiling storage cupboard with display shelving.
Bedroom One - 5.17m x 3.98m (16'11" x 13'0") - The principal suite boasts a dual aspect with PVC double glazed windows to the front and side elevations and a range of fitted wardrobes providing hanging and shelving space with further cupboard storage above finished in a high gloss white. The charm is underpinned by a feature panel wall, picture rail and ceiling coving all complete with a central heating radiator.
En-Suite Shower Room - 1.61m x 1.61m (5'3" x 5'3") - Three piece suite including panelled cubicle with a thermostatic shower, wash hand basin with mixer tap set on a vanity unit with cupboard storage below and a low level WC. Decorative tiled walls with contrasting tiled flooring, inset lighting, wall mounted chrome ladder heated towel rail and an extractor fan.
Bedroom Two - 3.69m x 3.23m (12'1" x 10'7") - Again with period features including a picture rail and ceiling coving complete with a PVC double glazed window to the side elevation and a central heating radiator.
Bedroom Four - 2.46m x 1.57m (8'0" x 5'1") - Display shelving, PVC double glazed window to the side elevation, ceiling coving and a central heating radiator.
Bathroom - 3.41m x 1.77m (11'2" x 5'9") - Four piece suite including a panelled bath, panelled cubicle with a thermostatic shower, pedestal wash hand basin with a chrome mixer tap and a low level WC. Fully tiled walls with contrasting tiled flooring, chrome ladder heated towel rail, medicine cabinet, inset lighting, frosted PVC double glazed window to the side elevation and an extractor fan.
Outside - The front is accessed via sliding electric gates into a slate flagged driveway providing parking for several cars which in turn leads to the garage. In addition, the drive is bordered with raised garden bed sleepers with lighting and a hedgerow providing a degree of privacy set complete with a raised lawned garden. Again, the walled rear garden has been the subject of a comprehensive programme of landscaping resulting in a lush artificial lawn complemented with a raised decking area with wall heaters and slate flagged patio area complete with lighting.
Garage - 4.59m x 3.08m (15'0" x 10'1") - Vehicular access is via roller shutter doors with an addition courtesy door to the garden. Internally, there is a 'Belfast' sink unit, 'Worcester Bosch Green Star 30cdi' combination boiler, work surface with spaces for both a washing machine and dryer below, electric consumer unit all complete with light and power
Tenure - Freehold.
Council Tax - Band 'E' - £............ (2024/2025)
Local Authority - Warrington Borough Council.
Services - No tests have been made of main services, heating systems, or associated appliances. Neither has confirmation been obtained from the statutory bodies of the presence of these services. We cannot, therefore, confirm that they are in working order and any prospective purchaser is advised to obtain verification from their solicitor or surveyor.
Postcode - WA4 6NP
Possession - Vacant Possession upon Completion.
Viewing - Strictly by prior appointment with Cowdel Clarke, Stockton Heath. 'Video Tours' can be viewed prior to a physical viewing.
Brochures
Walton Road, Stockton Heath, Warrington, WA4Brochure- COUNCIL TAXA payment made to your local authority in order to pay for local services like schools, libraries, and refuse collection. The amount you pay depends on the value of the property.Read more about council Tax in our glossary page.
- Band: E
- PARKINGDetails of how and where vehicles can be parked, and any associated costs.Read more about parking in our glossary page.
- Garage
- GARDENA property has access to an outdoor space, which could be private or shared.
- Yes
- ACCESSIBILITYHow a property has been adapted to meet the needs of vulnerable or disabled individuals.Read more about accessibility in our glossary page.
- Ask agent
Walton Road, Stockton Heath, Warrington, WA4
Add an important place to see how long it'd take to get there from our property listings.
__mins driving to your place
Your mortgage
Notes
Staying secure when looking for property
Ensure you're up to date with our latest advice on how to avoid fraud or scams when looking for property online.
Visit our security centre to find out moreDisclaimer - Property reference 33589650. The information displayed about this property comprises a property advertisement. Rightmove.co.uk makes no warranty as to the accuracy or completeness of the advertisement or any linked or associated information, and Rightmove has no control over the content. This property advertisement does not constitute property particulars. The information is provided and maintained by Cowdel Clarke, Stockton Heath. Please contact the selling agent or developer directly to obtain any information which may be available under the terms of The Energy Performance of Buildings (Certificates and Inspections) (England and Wales) Regulations 2007 or the Home Report if in relation to a residential property in Scotland.
*This is the average speed from the provider with the fastest broadband package available at this postcode. The average speed displayed is based on the download speeds of at least 50% of customers at peak time (8pm to 10pm). Fibre/cable services at the postcode are subject to availability and may differ between properties within a postcode. Speeds can be affected by a range of technical and environmental factors. The speed at the property may be lower than that listed above. You can check the estimated speed and confirm availability to a property prior to purchasing on the broadband provider's website. Providers may increase charges. The information is provided and maintained by Decision Technologies Limited. **This is indicative only and based on a 2-person household with multiple devices and simultaneous usage. Broadband performance is affected by multiple factors including number of occupants and devices, simultaneous usage, router range etc. For more information speak to your broadband provider.
Map data ©OpenStreetMap contributors.





