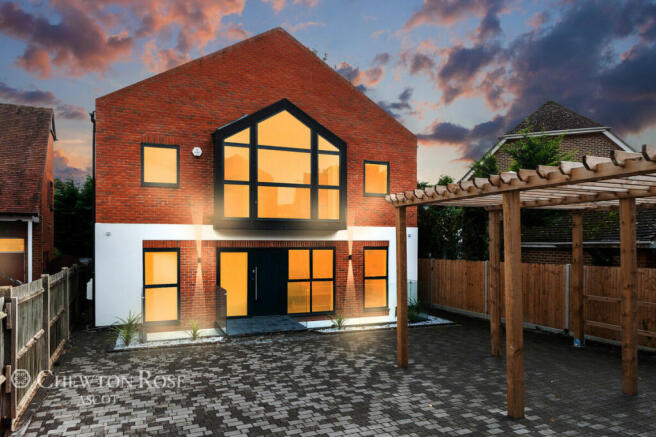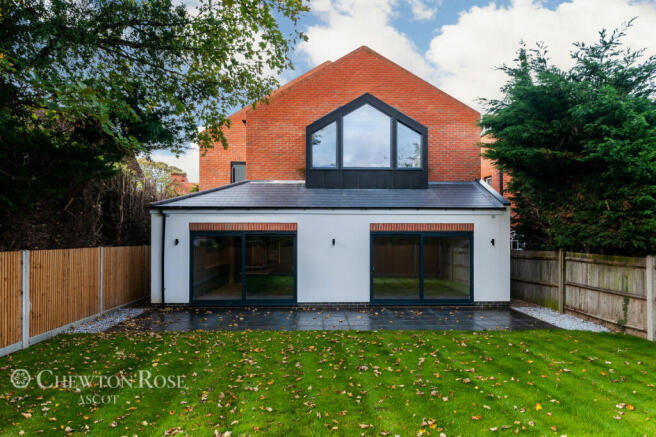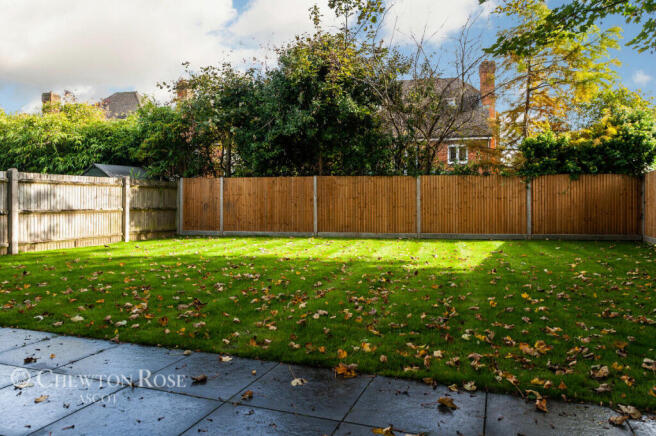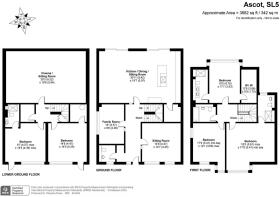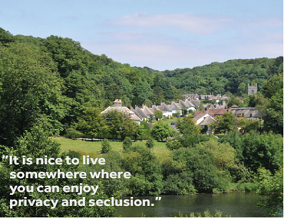
Winkfield Road, Ascot

- PROPERTY TYPE
Detached
- BEDROOMS
5
- BATHROOMS
4
- SIZE
3,682 sq ft
342 sq m
- TENUREDescribes how you own a property. There are different types of tenure - freehold, leasehold, and commonhold.Read more about tenure in our glossary page.
Freehold
Key features
- Five Bedrooms
- Detached with off street parking
- Close to Ascot High Street
- Modern Throughout
- Three Bathrooms
- Walking distance to Train Station
- Garden
Description
SPLENDID LIVING SPACE
The striking home, with its cathedral-like picture window, is entered via a reception hall. Here there is a large cloakroom to the left, and a sitting room, study or snug to the left. Further on, a family room, featuring a large window, offers yet another inviting space for individuals to escape to. “The hub of the house is really the kitchen, dining and living space at the back,” he explains. “This expansive area has been cleverly created to offer versatility, when it comes to cooking, dining and unwinding together after a busy day or at weekends where the enclosed garden will also prove to be a great bonus, with lots of room for hosting barbecues and watching the children play out in sunny days.”
CONTEMPORARY KITCHEN
The exquisite kitchen area encompasses high specification units, work surfaces and integrated appliances. A central island houses the hobs and a breakfast bar, where friends will be able to pull up a stool, pour themselves a glass of wine and chat to the cook as he or she prepares dinner. “The rest of the room provides ample room for a large dining table and chairs, as well as comfortable seating or even a computer area. There are two sets of large doors, which can be opened up to give a natural flow on to the garden. This is an area that will be bright and warm in the winter and cool and airy in the summer.”
MOVIE NIGHTS
Stairs from the hall lead down to the lower ground floor, where yet another outstanding living space is situated. Again, this could have a plethora of uses, from a games or cinema room to a formal drawing room or second sitting room. At this level, there are also two well-proportioned bedrooms and a family shower room en-suite. “This part of the house could be ideal for older children or teenagers – it would give them their own space, where they could play their games, watch films and welcome their friends,” he observes. “Equally, it could be great for someone who needs to be able to work from home but wishes to escape the hubbub of the heart of the house.”
LIGHT FANTASTIC
The remaining three bedrooms are all on the top floor of the property. These glorious, light-filled spaces have a peaceful ambience and will be comfortable places for family members to lay their heads. The master bedroom features an en-suite shower room, with his and hers wash basins, and a walk-in-wardrobe. One of the other bedrooms also has an en-suite shower room, while the third bedroom has exclusive use of the family bathroom. “This house has been finished to a very high standard and provides generous space,” he says.
PERFECTLY PLACED
The property is well-located for shops, schools, leisure facilities and good schools, says the developer. For shopping, there is a wide choice of destinations, from the popular Lexicon Centre in Bracknell to the independent outlets of Ascot itself and Windsor. There are good connections to the M4, M40 and M3, and those living in the area enjoy superb access to stations with trains into London and the airports. “Some of the finest golf clubs in the world are within easy reach, along with a selection of health, leisure and tennis clubs. It is also well-placed for Ascot Racecourse too, of course,” he says. “The schooling is exceptional, with many renowned private schools and state schools within easy reach.” He adds: “This splendid home has so much to offer. Its new owners will find it is in an exceptionally convenient position and that the house itself is a superb place to spend time together.”
SETTING THE SCENE
Tucked away from the road, this contemporary provides off-street parking and a private garden. Its enclosed, rear garden features a large terrace for outside dining, as well as a lawn for children to play on
Disclaimer
Chewton Rose Estate Agents is the seller's agent for this property. Your conveyancer is legally responsible for ensuring any purchase agreement fully protects your position. We make detailed enquiries of the seller to ensure the information provided is as accurate as possible. Please inform us if you become aware of any information being inaccurate.
Brochures
Brochure 1- COUNCIL TAXA payment made to your local authority in order to pay for local services like schools, libraries, and refuse collection. The amount you pay depends on the value of the property.Read more about council Tax in our glossary page.
- Ask agent
- PARKINGDetails of how and where vehicles can be parked, and any associated costs.Read more about parking in our glossary page.
- Yes
- GARDENA property has access to an outdoor space, which could be private or shared.
- Yes
- ACCESSIBILITYHow a property has been adapted to meet the needs of vulnerable or disabled individuals.Read more about accessibility in our glossary page.
- Ask agent
Winkfield Road, Ascot
Add an important place to see how long it'd take to get there from our property listings.
__mins driving to your place
Your mortgage
Notes
Staying secure when looking for property
Ensure you're up to date with our latest advice on how to avoid fraud or scams when looking for property online.
Visit our security centre to find out moreDisclaimer - Property reference 10834_CWR083402402. The information displayed about this property comprises a property advertisement. Rightmove.co.uk makes no warranty as to the accuracy or completeness of the advertisement or any linked or associated information, and Rightmove has no control over the content. This property advertisement does not constitute property particulars. The information is provided and maintained by Chewton Rose, Ascot. Please contact the selling agent or developer directly to obtain any information which may be available under the terms of The Energy Performance of Buildings (Certificates and Inspections) (England and Wales) Regulations 2007 or the Home Report if in relation to a residential property in Scotland.
*This is the average speed from the provider with the fastest broadband package available at this postcode. The average speed displayed is based on the download speeds of at least 50% of customers at peak time (8pm to 10pm). Fibre/cable services at the postcode are subject to availability and may differ between properties within a postcode. Speeds can be affected by a range of technical and environmental factors. The speed at the property may be lower than that listed above. You can check the estimated speed and confirm availability to a property prior to purchasing on the broadband provider's website. Providers may increase charges. The information is provided and maintained by Decision Technologies Limited. **This is indicative only and based on a 2-person household with multiple devices and simultaneous usage. Broadband performance is affected by multiple factors including number of occupants and devices, simultaneous usage, router range etc. For more information speak to your broadband provider.
Map data ©OpenStreetMap contributors.
