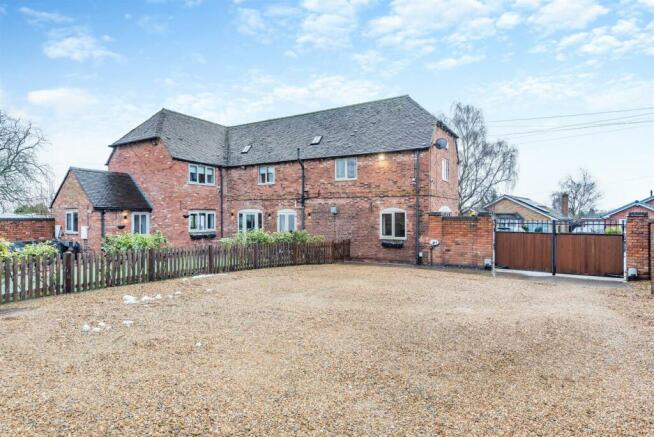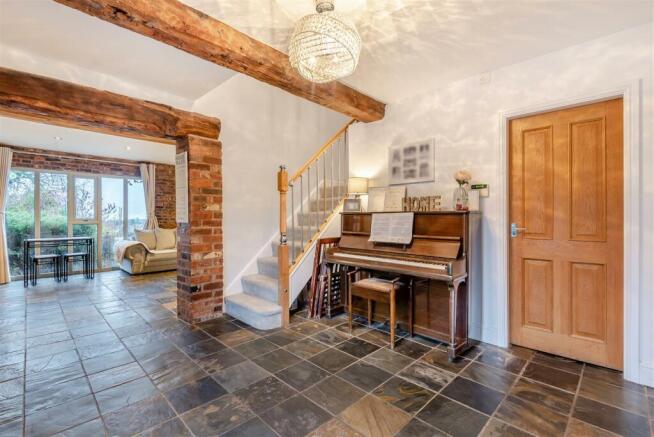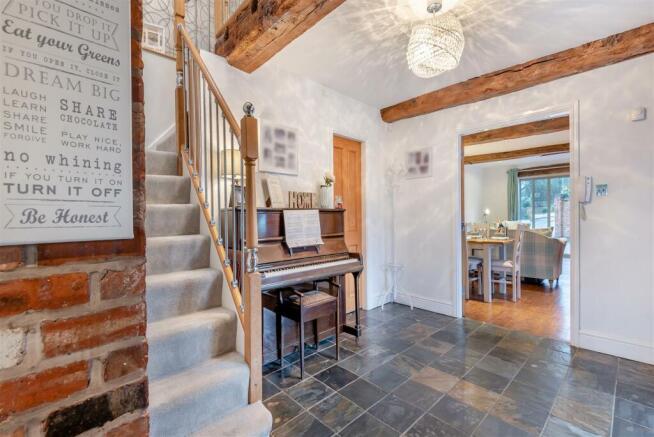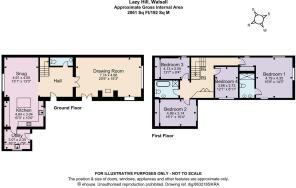Lazy Hill, Stonnall

- PROPERTY TYPE
Barn Conversion
- BEDROOMS
4
- BATHROOMS
2
- SIZE
2,061 sq ft
191 sq m
- TENUREDescribes how you own a property. There are different types of tenure - freehold, leasehold, and commonhold.Read more about tenure in our glossary page.
Freehold
Description
Nestled in a highly sought-after location, this exceptional barn conversion is ideally positioned within easy reach of top-rated schools, a variety of local amenities, and excellent transport links. Offering a harmonious blend of modern living and timeless charm, the property provides spacious, immaculately presented accommodation that radiates character at every turn. An internal viewing is essential to fully appreciate the quality and attention to detail this home has to offer.
Ground Floor:
Entrance Hall
WC
Drawing Room
Kitchen/Family Room
Utility
First Floor:
Principle Bedroom, wardrobe & ensuite
Three Further Bedrooms
Family Bathroom
Gardens and Grounds:
Secure Gated entrance
Laid to lawn area in the rear Garden
Large Patio Area for entertaining guests alfresco
EPC C
Approximate Gross Internal Area: 2061 Sq Ft (192 Sq M) .
Situation - This exceptional family home is ideally positioned in an area renowned for its excellent educational facilities. Within a short walk, you'll find highly regarded schools and the property also benefits from outstanding transport links, ensuring ease of access to surrounding areas.
The nearest train station, Shenstone, is just a short distance away, providing regular services to key destinations including Lichfield City, Lichfield Trent Valley, Redditch, Longbridge, and Birmingham New Street – perfect for commuters and those seeking convenient travel options.
For everyday conveniences, the local area offers a variety of supermarkets, including Londis, Iceland Foods, and Morrisons, ensuring all your shopping needs are met. Additionally, a selection of local pubs, such as The Horse & Jockey, creates a welcoming atmosphere to enjoy a social gathering with friends. For those who enjoy dining out, popular restaurants like The Plough & Harrow offer fantastic family-friendly meals, all within a short drive.
Description - Upon entering, you are greeted by a welcoming hallway that sets the tone for the entire home, featuring a staircase leading to the first floor and a convenient guest WC. The generously sized, light-filled lounge and dining area boasts a striking feature window to the side, allowing natural light to flood the room. French doors open out to the beautifully landscaped garden, enhancing the sense of space and providing seamless indoor-outdoor living. The focal point of the room is a charming rustic brick fireplace, with a gas fire inset, adding both warmth and character to the space.
The heart of the home lies in the open-plan kitchen and family room, a truly inviting space that is perfect for both everyday family living and entertaining. The kitchen is equipped with an array of high-quality base and larder units, an integrated dishwasher, and ample space for a range cooker and American-style fridge-freezer. A doorway leads through to a practical utility room, offering additional storage and functionality. Throughout the ground floor, under-floor heating ensures a comfortable, consistent temperature year-round.
The staircase from the hallway leads to the first-floor landing, which features built-in storage and provides access to the sleeping quarters. The generously proportioned principal bedroom is a tranquil retreat, complete with fitted wardrobes and a luxurious en-suite shower room. Three additional well-sized bedrooms are also located on this floor, two of which feature built-in wardrobes, providing plenty of storage space. The stunning family bathroom is a true highlight, showcasing a crisp white suite that includes a WC, wash basin, freestanding bath, and a separate shower cubicle with a mains shower, perfect for unwinding after a long day.
This property offers a seamless combination of rustic charm and modern luxury, making it an exceptional family home that truly needs to be seen to be appreciated.
Gardens & Grounds - The property boasts a generously sized garden, featuring a beautifully decked patio area that creates the perfect spot for outdoor relaxation and entertaining. There is ample space for garden furniture, allowing you to enjoy al fresco dining or unwind in comfort. The garden is thoughtfully designed to offer a separate area for hosting guests, making it ideal for social gatherings. A high brick wall surrounds the perimeter, providing an excellent level of privacy, ensuring you can enjoy your outdoor space in peace and seclusion.
Directions From Aston Knowles - To travel from B72 1XA to WS9 9DT, start by heading northwest on High Street (A5127). Continue on the A5127 for approximately 1.5 miles until you reach the roundabout with the A453. At the roundabout, take the second exit onto Sutton Road (A453) and proceed for about 2 miles, passing through one roundabout. At the next roundabout, take the first exit onto Chester Road North (A452) and continue for approximately 1 mile.
Turn right onto Walsall Road (A461) and follow it for about 2 miles, passing through one roundabout. Next, turn left onto Lichfield Road (A461) and continue for 0.5 miles. Then, turn right onto Aldridge Road (B4154) and proceed for about 1 mile. Turn left onto Walsall Wood Road (B4154) and continue for 0.5 miles.
Finally, turn right onto Coppice Lane and after 0.3 miles, you will arrive at WS9 9DT.
Distances - Shenstone Train Station - 2.4 miles
Aldridge - 1.8 miles
Sutton Coldfield - 4.6 miles
Shenstone - 3.6 miles
Birmingham - 9.9 miles
Birmingham International/NEC - 15.9 miles
M6 Toll - 12.4 miles
M42 - 14.4 miles
(Distances approximate)
Terms - Local Authority: Lichfield Council
Tax Band: F
Broadband Average Area Speed: 150Mbps
All viewings are strictly by prior appointment with agents Aston Knowles .
Services - We understand that mains water, drainage, electricity, and gas are connected.
Disclaimer - Every care has been taken with the preparation of these particulars, but complete accuracy cannot be guaranteed. If there is any point which is of particular interest to you, please obtain professional confirmation. Alternatively, we will be pleased to check the information for you. These particulars do not constitute a contract or part of a contract. All measurements quoted are approximate. Photographs are reproduced for general information, and it cannot be inferred that any item shown is included in the sale.
Particulars prepared: January 2025
Photographs taken: January 2025
Brochures
Lazy Hill, StonnallBrochure- COUNCIL TAXA payment made to your local authority in order to pay for local services like schools, libraries, and refuse collection. The amount you pay depends on the value of the property.Read more about council Tax in our glossary page.
- Band: F
- PARKINGDetails of how and where vehicles can be parked, and any associated costs.Read more about parking in our glossary page.
- Ask agent
- GARDENA property has access to an outdoor space, which could be private or shared.
- Yes
- ACCESSIBILITYHow a property has been adapted to meet the needs of vulnerable or disabled individuals.Read more about accessibility in our glossary page.
- Ask agent
Lazy Hill, Stonnall
Add an important place to see how long it'd take to get there from our property listings.
__mins driving to your place
Your mortgage
Notes
Staying secure when looking for property
Ensure you're up to date with our latest advice on how to avoid fraud or scams when looking for property online.
Visit our security centre to find out moreDisclaimer - Property reference 33590247. The information displayed about this property comprises a property advertisement. Rightmove.co.uk makes no warranty as to the accuracy or completeness of the advertisement or any linked or associated information, and Rightmove has no control over the content. This property advertisement does not constitute property particulars. The information is provided and maintained by Aston Knowles, Sutton Coldfield. Please contact the selling agent or developer directly to obtain any information which may be available under the terms of The Energy Performance of Buildings (Certificates and Inspections) (England and Wales) Regulations 2007 or the Home Report if in relation to a residential property in Scotland.
*This is the average speed from the provider with the fastest broadband package available at this postcode. The average speed displayed is based on the download speeds of at least 50% of customers at peak time (8pm to 10pm). Fibre/cable services at the postcode are subject to availability and may differ between properties within a postcode. Speeds can be affected by a range of technical and environmental factors. The speed at the property may be lower than that listed above. You can check the estimated speed and confirm availability to a property prior to purchasing on the broadband provider's website. Providers may increase charges. The information is provided and maintained by Decision Technologies Limited. **This is indicative only and based on a 2-person household with multiple devices and simultaneous usage. Broadband performance is affected by multiple factors including number of occupants and devices, simultaneous usage, router range etc. For more information speak to your broadband provider.
Map data ©OpenStreetMap contributors.




