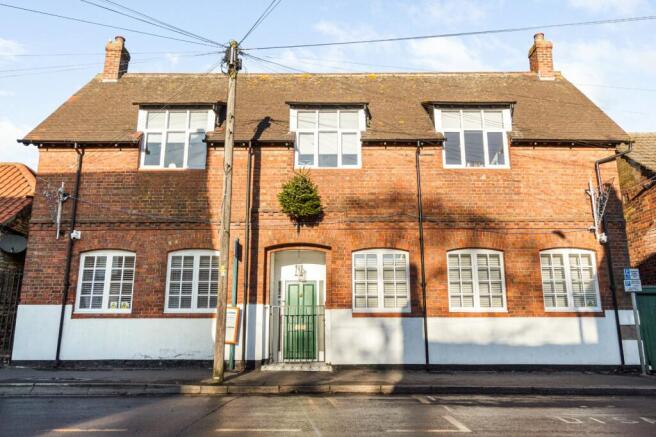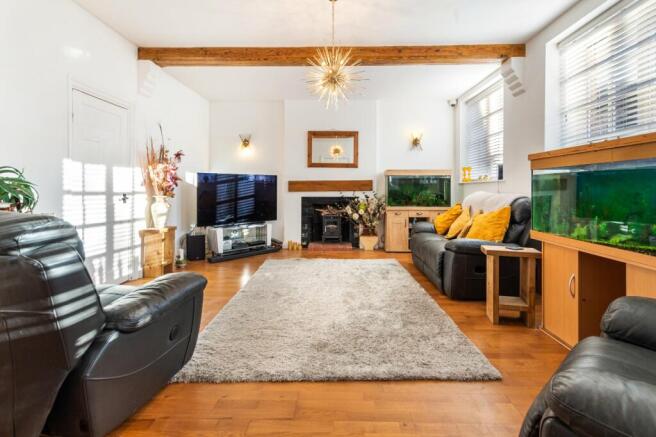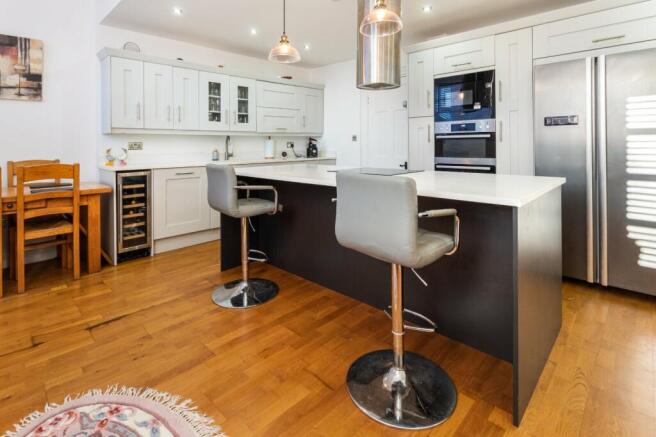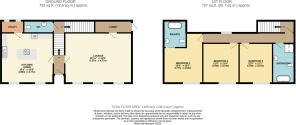
High Street, Winterton, DN15

- PROPERTY TYPE
Detached
- BEDROOMS
3
- BATHROOMS
2
- SIZE
Ask agent
- TENUREDescribes how you own a property. There are different types of tenure - freehold, leasehold, and commonhold.Read more about tenure in our glossary page.
Ask agent
Key features
- Unique Detached Family Home
- Three Spacious Bedrooms
- Contemporary En-Suite to Master Bedroom
- Modern Fitted Kitchen/Diner with Central Island
- Spacious Lounge with Log Burner
- Four-Piece Family Bathroom
- Utility Room, Ground Floor W.C. and Boot Room
- Enclosed Rear Garden
- Popular Location
Description
Formerly the Church Institute on Winterton’s High Street, this remarkable property has been meticulously converted to preserve its original character while introducing contemporary design elements that cater to modern living.
From the moment you step inside, you’ll appreciate the attention to detail that makes this home truly unique. High vaulted ceilings, generously proportioned rooms, and thoughtfully retained original features are complemented by stylish modern updates, creating a living experience that is both distinctive and inviting. This exceptional property must be viewed to fully appreciate its charm and sophistication. Don’t miss your chance to make this extraordinary house your forever home.
Step Inside
Stepping into this exceptional property, you are welcomed by a charming entrance hallway featuring classic tiled flooring and a staircase leading to the first floor. This space immediately exudes character and warmth, setting the tone for the rest of the home. The hallway leads to a stunning open-plan kitchen and dining area, the true heart of the home. This beautifully designed space boasts shaker-style cabinets, integrated appliances, a wine fridge, and space for an American-style fridge/freezer. A striking centre island with pendant lighting serves as both a functional workspace and an elegant focal point. With a stainless-steel extractor fan and integrated Bluetooth speakers, this kitchen is ideal for entertaining and everyday family life. Impressively spacious rooms throughout the property reflect meticulous attention to detail and thoughtful design. A practical utility room adds convenience, while the HIVE central heating system ensures year-round comfort and efficiency.
Leading back from the central hallway, the front-facing lounge is a standout feature. This inviting space is adorned with wooden ceiling beams, a cosy log-burning stove, and three large windows that flood the room with natural light.
The living room provides access to a convenient boot room, which in turn leads to the enclosed rear garden—a practical addition for busy family life. Completing the ground floor is a stylish downstairs cloakroom with a vanity hand wash basin and W.C., offering both functionality and style.
On the first floor, the front-facing master bedroom features a dramatic vaulted ceiling, it exudes both elegance and space. The luxurious en-suite bathroom complements this stunning room, offering a freestanding bathtub, a hand wash basin, and a low-level flush W.C., creating the perfect retreat for relaxation.
Two additional double bedrooms, equally impressive with their vaulted ceilings, provide both charm and comfort. These rooms are served by a contemporary, partially tiled three-piece family bathroom. This beautifully designed space includes a freestanding bath, a walk-in shower cubicle, a hand wash basin, and a low-level flush toilet, combining practicality with modern sophistication. The first floor showcases the property’s thoughtful design and high-quality finishes, ensuring every room feels both unique and inviting.
Externally, the property offers a private and low-maintenance rear garden, thoughtfully designed with timber decking to provide a versatile outdoor space. Enclosed by timber fencing, it ensures both privacy and tranquillity, making it ideal for relaxation or entertaining.
With its impeccable presentation, unique character, and enviable location, this home is a rare find and is expected to attract considerable interest. Early viewings are strongly encouraged to avoid missing the opportunity to secure this exceptional property.
Location
Situated in the heart of Winterton, a charming rural town in North Lincolnshire, this superb property offers something special for families seeking a picturesque lifestyle. Located approximately 5 miles North-East of Scunthorpe and just 2.5 miles from the renowned tourist attraction of Normanby Hall, Winterton boasts a wealth of amenities.
Within the town, residents enjoy access to shops, thriving businesses, public houses, and social clubs, providing ample opportunities for leisure and recreation. Health care needs are well catered for with a doctors' surgery, pharmacy, dentists, and an optician all conveniently located. For everyday essentials, there's a Tesco Extra and Co-op nearby.
Families will appreciate the educational facilities within Winterton, with infants, primary, and secondary schools all within reach. Transportation is convenient, with regular bus routes traversing the town, including a service every 30 minutes to Central Scunthorpe and beyond to the North Bank,
Brochures
Particulars- COUNCIL TAXA payment made to your local authority in order to pay for local services like schools, libraries, and refuse collection. The amount you pay depends on the value of the property.Read more about council Tax in our glossary page.
- Band: D
- PARKINGDetails of how and where vehicles can be parked, and any associated costs.Read more about parking in our glossary page.
- Ask agent
- GARDENA property has access to an outdoor space, which could be private or shared.
- Yes
- ACCESSIBILITYHow a property has been adapted to meet the needs of vulnerable or disabled individuals.Read more about accessibility in our glossary page.
- Ask agent
High Street, Winterton, DN15
Add an important place to see how long it'd take to get there from our property listings.
__mins driving to your place
Get an instant, personalised result:
- Show sellers you’re serious
- Secure viewings faster with agents
- No impact on your credit score
Your mortgage
Notes
Staying secure when looking for property
Ensure you're up to date with our latest advice on how to avoid fraud or scams when looking for property online.
Visit our security centre to find out moreDisclaimer - Property reference SCS240317. The information displayed about this property comprises a property advertisement. Rightmove.co.uk makes no warranty as to the accuracy or completeness of the advertisement or any linked or associated information, and Rightmove has no control over the content. This property advertisement does not constitute property particulars. The information is provided and maintained by DDM Residential, Scunthorpe. Please contact the selling agent or developer directly to obtain any information which may be available under the terms of The Energy Performance of Buildings (Certificates and Inspections) (England and Wales) Regulations 2007 or the Home Report if in relation to a residential property in Scotland.
*This is the average speed from the provider with the fastest broadband package available at this postcode. The average speed displayed is based on the download speeds of at least 50% of customers at peak time (8pm to 10pm). Fibre/cable services at the postcode are subject to availability and may differ between properties within a postcode. Speeds can be affected by a range of technical and environmental factors. The speed at the property may be lower than that listed above. You can check the estimated speed and confirm availability to a property prior to purchasing on the broadband provider's website. Providers may increase charges. The information is provided and maintained by Decision Technologies Limited. **This is indicative only and based on a 2-person household with multiple devices and simultaneous usage. Broadband performance is affected by multiple factors including number of occupants and devices, simultaneous usage, router range etc. For more information speak to your broadband provider.
Map data ©OpenStreetMap contributors.







