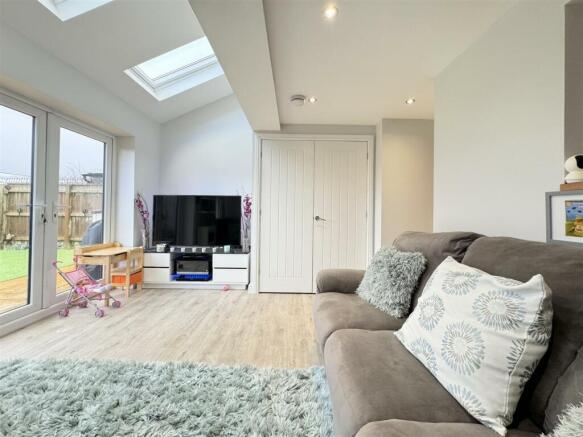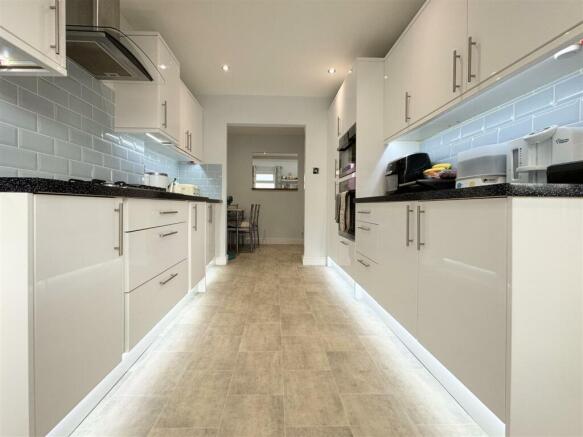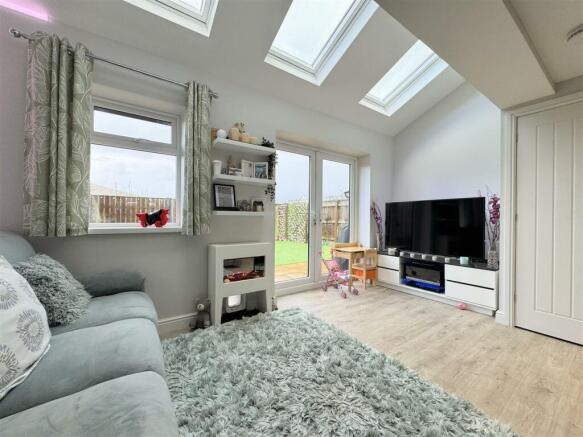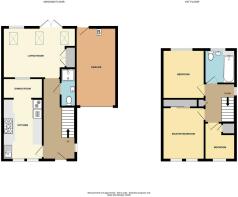Meadowside, Newquay

- PROPERTY TYPE
Link Detached House
- BEDROOMS
3
- BATHROOMS
2
- SIZE
Ask agent
- TENUREDescribes how you own a property. There are different types of tenure - freehold, leasehold, and commonhold.Read more about tenure in our glossary page.
Freehold
Key features
- THREE BEDROOM LINK DETACHED FAMILY HOME
- BEAUTIFULLY RENOVATED AND EXTENDED BY THE CURENT OWNERS
- RE-WIRED AND RE-PLUMBED WITH NEW RADIATORS AND A NEW BOILER IN 2021
- FULLY LANDSCAPED, LOW MAINTENANCE GARDEN
- ADDITIONAL GROUND FLOOR SHOWER ROOM
- SOLID OAK DOORS THROUGHOUT
- PRESENTED TO AN IMPRESSIVE STANDARD INSIDE AND OUT
- BUILT IN 'HOME STUDY AREA' WITHIN THE LIVING ROOM
- GARAGE AND DRIVEWAY PARKING FOR FOUR CARS
Description
Welcome to Number Sixteen Meadowside - an ideal property for families located in one of the most beloved family communities in Newquay. Treloggan is well-known for its peaceful atmosphere, which makes it a perfect place to bring up children. This area provides the ideal blend of convenience and peace with many local facilities nearby and easy access to the town centre. Families are attracted to Treloggan because of its excellent facilities. Just a brief walk away, you can locate two grocery stores, the highly esteemed Bishops School, The Tavern Inn, and the charming Trenance Park. The park offers a boating lake, gardens, Waterworld, Newquay Zoo, and Concrete Waves, ensuring there are plenty of opportunities for family enjoyment and outdoor recreation.
This property has been reconfigured, extended and updated by our clients who have created the ultimate family home with a gorgeous living room, a luxury kitchen and a useful additional ground floor shower room.
A spacious and inviting hallway with a storage cupboard and stairs to the first floor guides you into this property. From the hallway, you will find the ground floor shower room which benefits from a shower cubicle, wc and wash basin with on-trend tiling. On the left, you will find the kitchen diner, a bright modern space with a vast range of white gloss units with an integrated double oven, dish washer and fridge freezer. There's ample space for a family size dining table with an opening into the living room encouraging connection yet still offering privacy. The lounge at the rear has been extended to offer plenty of space for the whole family to relax at the end of the day with a huge amount of natural light thanks to the triple velux windows. A cleverly designed 'work from home' area is hidden behind double doors offering storage as well. The lounge has an attractive feature electric fire and direct access to the garden which, in the summer, really is just an extension of the living space in the summer.
All three bedrooms can be found on the first floor, there's two at the front and one at the rear. The main bedroom has built in wardrobes and all three are presented to a superb standard throughout with high quality decor and floor coverings. Also, on the first floor you will find the fully tiled family bathroom which has a bath with a shower over, a wc and wash basin.
This property has gas central heating and upvc double glazing. The boiler was replaced in 2021 and is located in the garage. The improvements made to this property are extensive, it really is ready to move in to.
Externally, the garden has been beautifully landscaped and offers a neat area of astro turf and a patio. At the front, you will find driveway parking for up to four cars and access to the garage which has power.
In summary, properties of this standard are rare! The quality, space and location are exceptional!
Hallway - 5.31m x 1.88m (17'5 x 6'2) - .
Kitchen Diner - 5.92m x 2.67m (19'5 x 8'9) - .
Lounge - 4.65m x 3.56m (15'3 x 11'8) - .
Shower Room - 2.54m x 0.81m (8'4 x 2'8) - .
Bedroom 1 - 3.73m x 2.57m (12'3 x 8'5) - .
Bedroom 2 - 2.97m x 2.64m (9'9 x 8'8) - .
Bedroom 3 - 2.74m x 1.98m (9'0 x 6'6) - .
Bathroom - 1.88m x 1.88m (6'2 x 6'2) - .
Garage - 5.21 x 2.89 (17'1" x 9'5") - .
Brochures
Meadowside, NewquayEPCBrochure- COUNCIL TAXA payment made to your local authority in order to pay for local services like schools, libraries, and refuse collection. The amount you pay depends on the value of the property.Read more about council Tax in our glossary page.
- Band: C
- PARKINGDetails of how and where vehicles can be parked, and any associated costs.Read more about parking in our glossary page.
- Garage
- GARDENA property has access to an outdoor space, which could be private or shared.
- Yes
- ACCESSIBILITYHow a property has been adapted to meet the needs of vulnerable or disabled individuals.Read more about accessibility in our glossary page.
- Level access
Meadowside, Newquay
Add an important place to see how long it'd take to get there from our property listings.
__mins driving to your place
Your mortgage
Notes
Staying secure when looking for property
Ensure you're up to date with our latest advice on how to avoid fraud or scams when looking for property online.
Visit our security centre to find out moreDisclaimer - Property reference 33590574. The information displayed about this property comprises a property advertisement. Rightmove.co.uk makes no warranty as to the accuracy or completeness of the advertisement or any linked or associated information, and Rightmove has no control over the content. This property advertisement does not constitute property particulars. The information is provided and maintained by Mo Move, Newquay. Please contact the selling agent or developer directly to obtain any information which may be available under the terms of The Energy Performance of Buildings (Certificates and Inspections) (England and Wales) Regulations 2007 or the Home Report if in relation to a residential property in Scotland.
*This is the average speed from the provider with the fastest broadband package available at this postcode. The average speed displayed is based on the download speeds of at least 50% of customers at peak time (8pm to 10pm). Fibre/cable services at the postcode are subject to availability and may differ between properties within a postcode. Speeds can be affected by a range of technical and environmental factors. The speed at the property may be lower than that listed above. You can check the estimated speed and confirm availability to a property prior to purchasing on the broadband provider's website. Providers may increase charges. The information is provided and maintained by Decision Technologies Limited. **This is indicative only and based on a 2-person household with multiple devices and simultaneous usage. Broadband performance is affected by multiple factors including number of occupants and devices, simultaneous usage, router range etc. For more information speak to your broadband provider.
Map data ©OpenStreetMap contributors.






