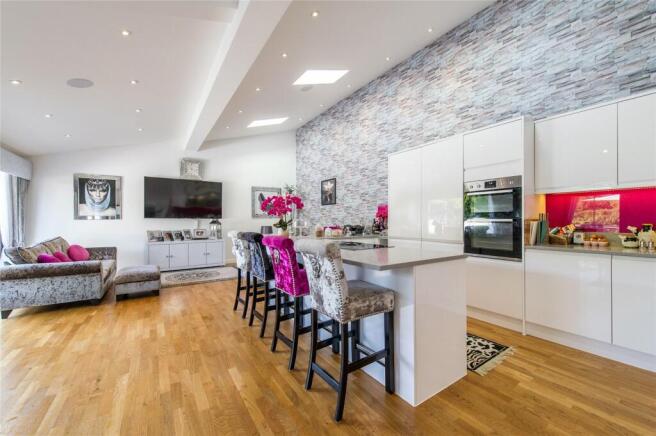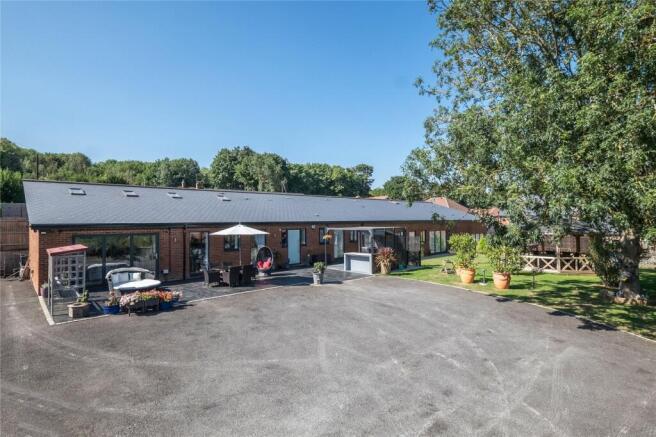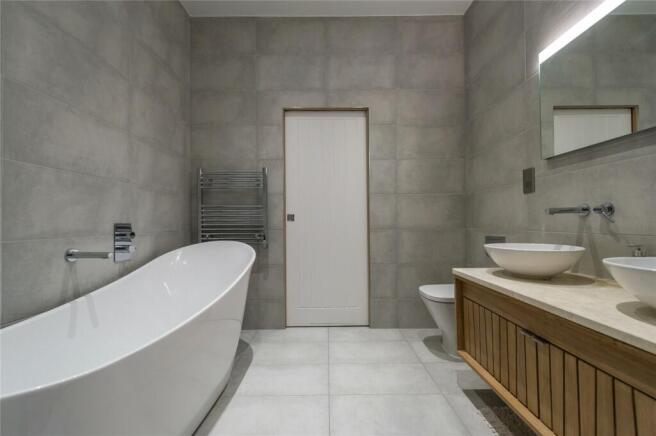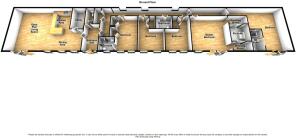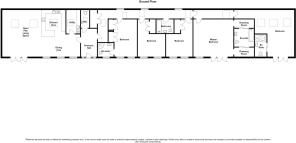Darland Farm Yard, Pear Tree Lane, Hempstead, Gillingham, ME7

- PROPERTY TYPE
Bungalow
- BEDROOMS
5
- BATHROOMS
4
- SIZE
2,508 sq ft
233 sq m
- TENUREDescribes how you own a property. There are different types of tenure - freehold, leasehold, and commonhold.Read more about tenure in our glossary page.
Freehold
Key features
- 2508 Square Feet
- 0.29 Acre Plot
- Private Road
- Views across Darland Banks
- Stunning Kitchen/Living Room with Vaulted Ceiling
- High Spec Finish
- 3.5 years unexpired Building Warranty
- High Energy Efficiency Rating with Air Source Heat Pump and Underfloor Heating
- Bi-Folding Doors
- Electric Gates and Large Driveway
Description
Welcome to Darlard Farm Yard Development, a perfect blend of luxury and serenity in this magnificent 5-bedroom detached bungalow. Set within the breathtaking landscape of Darland Banks, this property offers a lifestyle of sophistication and comfort.
As you step inside, you’re welcomed by a spacious, open-plan kitchen and living area, featuring a vaulted ceiling that enhances the airy, light-filled atmosphere. The kitchen is equipped with modern appliances and sleek finishes, making it a dream for home cooks and ideal for hosting gatherings.
The master bedroom serves as a peaceful retreat, complete with walk-in wardrobes offering generous storage space. Indulge in one of the three exquisite en-suite bathrooms, each designed with the utmost attention to detail and featuring high-end fixtures and finishes.
Outside, you’ll find beautifully landscaped gardens with a sandstone patio and outdoor kitchen area, perfect for alfresco dining and enjoying the peaceful surroundings. The property is accessed via a private road that leads to a large driveway, securely enclosed by electric gates for enhanced privacy and security.
With a focus on sustainability and modern comfort, the property includes high-energy efficiency features, such as an air source heat pump and underfloor heating, ensuring warmth and reducing environmental impact. You’ll also enjoy peace of mind with the remaining 5-year NHBC Buildmark Warranty, offering assurances of exceptional quality and craftsmanship.
Marvel at the stunning views of Darland Banks, a picturesque backdrop visible from the comfort of your home, providing an ever-changing display of nature’s beauty. This beautifully designed and meticulously crafted property offers the ultimate in luxury living at Darlard Farm Yard Development.
Key Terms
Discover the allure of Rainham and Gillingham, nestled in the heart of the Medway Towns. These neighbouring communities offer a unique blend of tranquillity and convenience, with picturesque landscapes and excellent transport links, including direct train services to London city centre. Residents benefit from a variety of shopping destinations such as Hempstead Valley Shopping Centre and Gillingham Business Retail Park, along with a plethora of local pubs and restaurants to enjoy. Both towns boast well-respected schools, including Rainham Mark Grammar, ensuring quality education for families.
Moreover, Rainham and Gillingham provide ample open space and recreational facilities, including Capstone Country Park, Berengrave Nature Reserve, Riverside Country Park, the Planet Ice Skating Rink, the Ski & Snowboard Centre, and Great Lines Heritage Park. This abundance of amenities caters to diverse interests and lifestyles, making these towns not just places to live, but communities to thrive in.
Entrance
Double glazed door to front.
Entrance Hall
Three double glazed windows to front. Two fitted storage cupboards. Wooden flooring.
Cloakroom
6' 8" x 3' 3" (2.03m x 1m)
Spotlights. Low level WC. Wall mounted wash basin.
Kitchen/Living/Dining
32' 7" x 25' 0" (9.93m x 7.62m)
Double glazed bi-folding doors to front. Three double glazed windows to front. Three velux windows. Range of high gloss wall and base units with granite worktops over. Island with breakfast bar. Integrated fridge freezer and dishwasher. Fitted double oven and hob. One and a half bowl stainless steel sink unit. Glass Splashback. Wood flooring.
Utility Room
9' 8" x 5' 6" (2.95m x 1.68m)
Double glazed Velux window. Range of wall and base units. Stainless steel sink. Glass splashback. Space for washing machine and tumble dryer. Wood floor.
Master Bedroom
16' 8" x 16' 7" (5.08m x 5.05m)
Double glazed bifolding doors to front. Vaulted ceilings (13'9) double glazed window to front.
Dressing Room One
9' 6" x 4' 5" (2.9m x 1.35m)
Fitted hanging and storage.
Dressing Room Two
9' 6" x 4' 1" (2.9m x 1.24m)
Fitted hanging and storage.
Master En Suite
7' 9" x 6' 5" (2.36m x 1.96m)
"His and Her" wash basins. Low level WC. Freestanding bath. Heated towel rail. Tiled walls and floor.
Bedroom Two
15' 5" x 12' 1" (4.7m x 3.68m)
Two double glazed windows to front. Built in wardrobe. Carpet.
En Suite
6' 5" x 7' 2" (1.96m x 2.18m)
Double glazed window to side. Low level WC.
Bedroom Three
15' 4" x 11' 2" (4.67m x 3.4m)
Two double glazed windows to front. Built in wardrobe. Carpet.
Bedroom Four
16' 4" x 10' 1" (4.98m x 3.07m)
Two double glazed windows to front. Carpet.
Bathroom
7' 1" x 4' 7" (2.16m x 1.4m)
Smooth ceiling. Inset spotlights. Low level wc. Pedestal hand wash basin. Bath with shower over. Tiled walls and flooring.
Lounge/Bedroom Five
20' 6" x 15' 2" (6.25m x 4.62m)
Double glazed bifolding doors to front. Carpet.
Shower Room
7' 8" x 3' 5" (2.34m x 1.04m)
Low level wc. Pedestal hand wash basin. Walk in shower cubicle. Tiled walls and flooring.
Garden
125' 0" x 58' 0" (38.1m x 17.68m)
Landscaped garden. Two large patio areas. Outdoor kitchen. Gazebo. Astro turf area. Sleeper boarders. Various trees and mainly laid to lawn. Large wooden shed.
Driveway
Electric gates. Tarmac driveway for several vehicles.
Brochures
Particulars- COUNCIL TAXA payment made to your local authority in order to pay for local services like schools, libraries, and refuse collection. The amount you pay depends on the value of the property.Read more about council Tax in our glossary page.
- Band: G
- PARKINGDetails of how and where vehicles can be parked, and any associated costs.Read more about parking in our glossary page.
- Yes
- GARDENA property has access to an outdoor space, which could be private or shared.
- Yes
- ACCESSIBILITYHow a property has been adapted to meet the needs of vulnerable or disabled individuals.Read more about accessibility in our glossary page.
- Ask agent
Darland Farm Yard, Pear Tree Lane, Hempstead, Gillingham, ME7
Add an important place to see how long it'd take to get there from our property listings.
__mins driving to your place
Get an instant, personalised result:
- Show sellers you’re serious
- Secure viewings faster with agents
- No impact on your credit score
Your mortgage
Notes
Staying secure when looking for property
Ensure you're up to date with our latest advice on how to avoid fraud or scams when looking for property online.
Visit our security centre to find out moreDisclaimer - Property reference RAI190117. The information displayed about this property comprises a property advertisement. Rightmove.co.uk makes no warranty as to the accuracy or completeness of the advertisement or any linked or associated information, and Rightmove has no control over the content. This property advertisement does not constitute property particulars. The information is provided and maintained by Robinson Michael & Jackson, Rainham. Please contact the selling agent or developer directly to obtain any information which may be available under the terms of The Energy Performance of Buildings (Certificates and Inspections) (England and Wales) Regulations 2007 or the Home Report if in relation to a residential property in Scotland.
*This is the average speed from the provider with the fastest broadband package available at this postcode. The average speed displayed is based on the download speeds of at least 50% of customers at peak time (8pm to 10pm). Fibre/cable services at the postcode are subject to availability and may differ between properties within a postcode. Speeds can be affected by a range of technical and environmental factors. The speed at the property may be lower than that listed above. You can check the estimated speed and confirm availability to a property prior to purchasing on the broadband provider's website. Providers may increase charges. The information is provided and maintained by Decision Technologies Limited. **This is indicative only and based on a 2-person household with multiple devices and simultaneous usage. Broadband performance is affected by multiple factors including number of occupants and devices, simultaneous usage, router range etc. For more information speak to your broadband provider.
Map data ©OpenStreetMap contributors.
