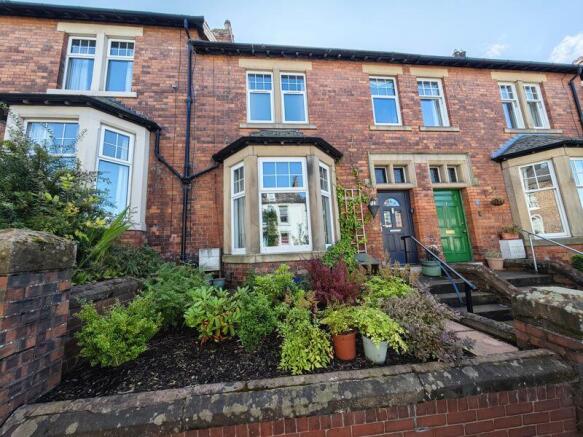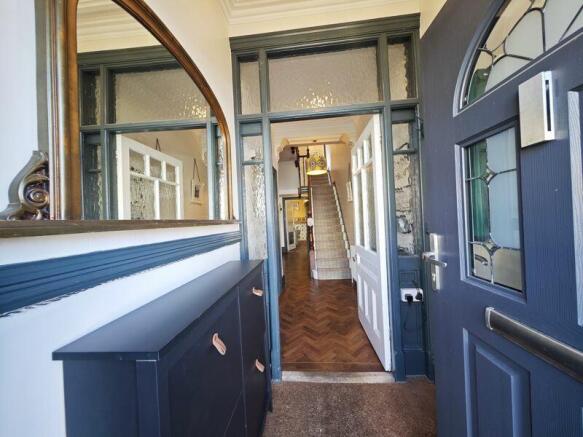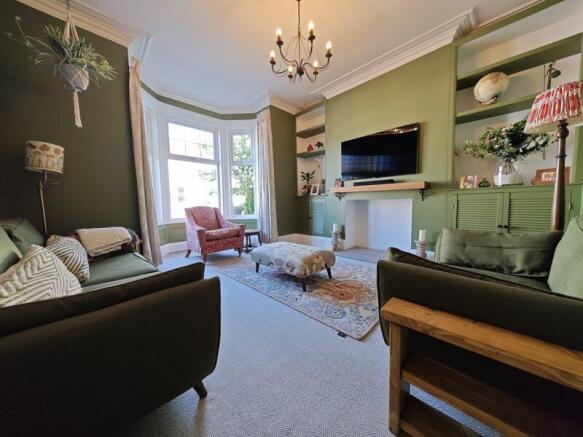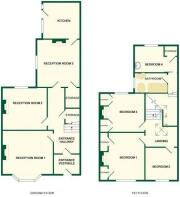Etterby Street, Carlisle

- PROPERTY TYPE
Terraced
- BEDROOMS
4
- BATHROOMS
1
- SIZE
Ask agent
- TENUREDescribes how you own a property. There are different types of tenure - freehold, leasehold, and commonhold.Read more about tenure in our glossary page.
Freehold
Key features
- An Outstanding Four Bedroom Victorian Terraced Home Situated In Stanwix
- Retaining A Wealth Of Charm And Character
- Vestibule/Hallway
- Three Reception Rooms
- Modern Fitted Kitchen
- Four Generous Bedrooms
- Luxurious Bathroom
- Gas Central Heating And uPVC Double Glazing
- Front Forecourt And Large Rear Yard With Utility Room And Workshop
- Close To A Range Of Local Amenities
Description
Property Overview
Homesearch Direct is delighted to offer to the market 55 Etterby Street, beautifully appointed and characterful Victorian bay fronted mid row family home bursting. The property is nestled within the sought after location of Stanwix to the north of Carlisle, a lively neighbourhood offering a wealth of local amenities all within a minute's walk. This includes the reputable Stanwix School, a variety of shops, and numerous places to eat. Moreover, the property is within easy walking distance to Carlisle city centre, making it a convenient hub for both work and leisure.
The intrinsic charm of this property is immediately evident upon entry. High ceilings and original fireplaces contribute to the wealth of character that this property proudly exhibits. The vestibule and hallway benefit from Karndean Herringbone flooring, a column radiator and original decorative coving. The hallway leads to three fantastic reception rooms, each with its own unique appeal.
Reception room one is a large lounge adorned with a fireplace, high ceilings, an uPVC bay window, original coving, and an alcove with fitted cupboards and shelving. The space is flooded with natural light, creating an atmosphere of warmth and homeliness. Reception room two is an ideal sitting room, featuring a living flame coal effect gas fire, high ceilings, original coving, a designer column radiator, and fitted shelving. Reception room three, currently purposed as a dining room, also boasts a fireplace, high ceilings, and laminate flooring, it also providing direct access to the modern fitted kitchen.
The modern fitted kitchen is a culinary haven, enhanced by natural light pouring in from Velux windows. It comes equipped with a fitted oven, induction hob, and sunken spotlights, and offers access to the large yard.
The property offers four generous bedrooms, each presenting its own unique allure. The master bedroom is a haven of tranquillity, spacious and filled with natural light. It retains its original coving and fireplace, and privacy glass ensures a peaceful retreat. Bedroom two is a spacious double room boasting built-in wardrobes and abundant natural light. Bedroom three is also a double room, and bedroom four has the versatility to serve as a great office or nursery, catering to your specific needs. The generous first floor landing also could provide storage for a wardrobe, or house a desk
The bathroom is a delight have been recently refurbishment, large and contemporary with a rain shower, floating vanity unit, tiled walls and floor, designer towel rail, sunken spotlights, and fitted shelving.
The property also offers a lovely front forecourt, whilst to the rear there is a private rear yard with raised flower beds, Indian sandstone flags and artificial turf, providing a perfect outdoor retreat for relaxation. Additionally, a workshop/store and utility room which has plumbing for a washing machine and space for a tumble dryer. There is also a wood store.
The property, is ideal for couples and growing families seeking a stylish and convenient home in a vibrant location. Don't miss out on this unique opportunity to own a property that flawlessly combines modern living with timeless elegance. Internal viewing highly recommended
In through composite front door to:-
Entrance Vestibule
Hallway
Lounge
16' 4'' x 14' 3'' (4.97m x 4.34m)
Sitting Room
13' 3'' x 11' 0'' (4.04m x 3.35m)
Dining Room
12' 2'' x 11' 5'' (3.71m x 3.48m)
Modern Fitted Kitchen
13' 3'' x 8' 8'' (4.04m x 2.64m)
From Hallway Upstairs to:-
First floor landing
Bedroom One
13' 6'' x 11' 10'' (4.11m x 3.60m)
Bedroom Two
12' 10'' x 10' 11'' (3.91m x 3.32m)
Bedroom Three
10' 4'' x 8' 1'' (3.15m x 2.46m)
Bedroom Four
10' 7'' x 7' 0'' (3.22m x 2.13m)
Family Bathroom
7' 9'' x 6' 1'' (2.36m x 1.85m)
Services
Mains gas, water, electricity and drainage, gas central heating, uPVC double glazing, Freehold, Council Tax Band C.
Brochures
Full Details- COUNCIL TAXA payment made to your local authority in order to pay for local services like schools, libraries, and refuse collection. The amount you pay depends on the value of the property.Read more about council Tax in our glossary page.
- Band: C
- PARKINGDetails of how and where vehicles can be parked, and any associated costs.Read more about parking in our glossary page.
- Ask agent
- GARDENA property has access to an outdoor space, which could be private or shared.
- Yes
- ACCESSIBILITYHow a property has been adapted to meet the needs of vulnerable or disabled individuals.Read more about accessibility in our glossary page.
- Ask agent
Etterby Street, Carlisle
Add an important place to see how long it'd take to get there from our property listings.
__mins driving to your place
Get an instant, personalised result:
- Show sellers you’re serious
- Secure viewings faster with agents
- No impact on your credit score



Your mortgage
Notes
Staying secure when looking for property
Ensure you're up to date with our latest advice on how to avoid fraud or scams when looking for property online.
Visit our security centre to find out moreDisclaimer - Property reference 12453878. The information displayed about this property comprises a property advertisement. Rightmove.co.uk makes no warranty as to the accuracy or completeness of the advertisement or any linked or associated information, and Rightmove has no control over the content. This property advertisement does not constitute property particulars. The information is provided and maintained by Homesearch Direct, Carlisle. Please contact the selling agent or developer directly to obtain any information which may be available under the terms of The Energy Performance of Buildings (Certificates and Inspections) (England and Wales) Regulations 2007 or the Home Report if in relation to a residential property in Scotland.
*This is the average speed from the provider with the fastest broadband package available at this postcode. The average speed displayed is based on the download speeds of at least 50% of customers at peak time (8pm to 10pm). Fibre/cable services at the postcode are subject to availability and may differ between properties within a postcode. Speeds can be affected by a range of technical and environmental factors. The speed at the property may be lower than that listed above. You can check the estimated speed and confirm availability to a property prior to purchasing on the broadband provider's website. Providers may increase charges. The information is provided and maintained by Decision Technologies Limited. **This is indicative only and based on a 2-person household with multiple devices and simultaneous usage. Broadband performance is affected by multiple factors including number of occupants and devices, simultaneous usage, router range etc. For more information speak to your broadband provider.
Map data ©OpenStreetMap contributors.




