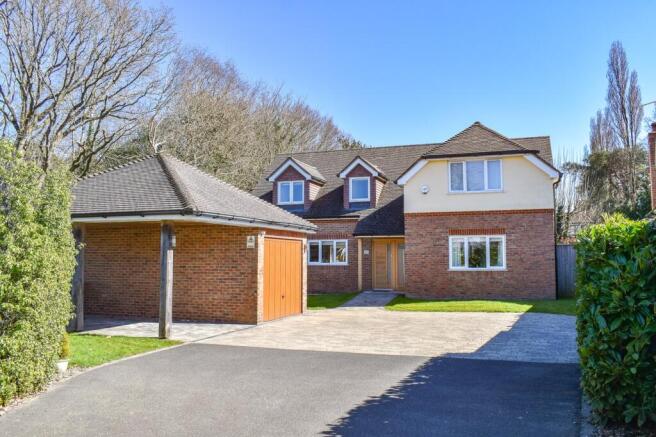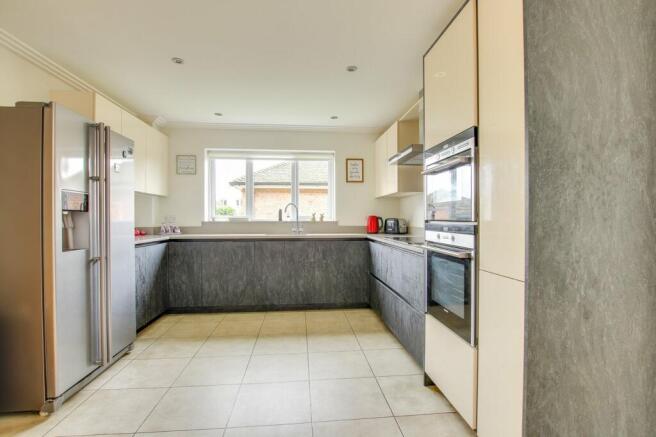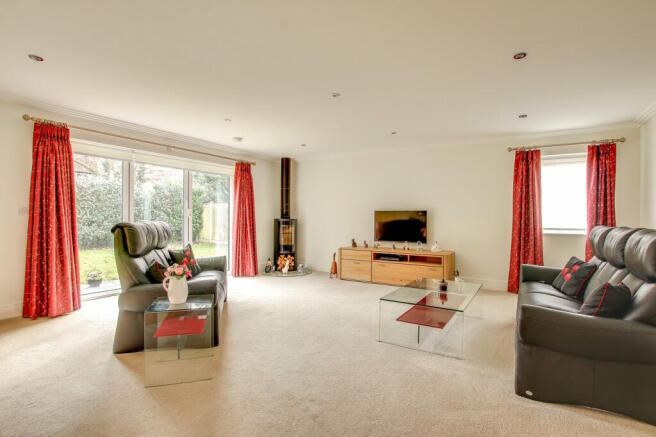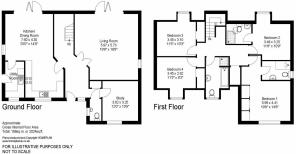
Old Barn Lane, Old Barn Road, Christchurch, BH23

- PROPERTY TYPE
Detached
- BEDROOMS
4
- BATHROOMS
3
- SIZE
Ask agent
- TENUREDescribes how you own a property. There are different types of tenure - freehold, leasehold, and commonhold.Read more about tenure in our glossary page.
Freehold
Key features
- Detached Home
- In Excess of 2,000sqft of Accommodation
- Prime Residential Location
- Impressive Living Space
- Private, Low Maintenance Gardens
- Ample Off-Road Parking
Description
A beautifully designed detached home offering over 2,000 sqft of versatile living space. Nestled in a prime residential area, it enjoys excellent access to St Catherine’s Hill, Bournemouth Airport, and Christchurch town centre. This impressive property features four generous double bedrooms, three stylish bathrooms, and two inviting reception rooms. Outside, you'll find private, low-maintenance gardens, ample parking, a carport, and a single garage.
THE SITUATION
This charming and picturesque town has been shaped over the centuries by its position at the confluence of the Rivers Avon and Stour. Features include waterside walks and parks, among them the Quomps, a grassland area frequently used as a venue for events, a Saxon watermill, 11th century Priory and 12th century castle ruins.
There is a thriving high street of quality independents, plus an excellent selection of bistros, cafes, pubs and restaurants, among them Captain’s Club Hotel and The King’s Arms. Christchurch is also home to the immensely popular Christchurch Food Festival.
The town attracts retirees, families and the active. Christchurch Harbour is ideal for paddleboarders, sailors and windsurfers, while families are drawn by the excellent schooling, including Twynham secondary school and sixth form college judged ‘outstanding’ by Ofsted.
Property ranges from character family homes and modern chalets to quayside developments. Communications are good: train services from Christchurch’s mainline station take around two hours into London while the A35 provides access to road networks.
THE PROPERTY
The property is accessed through a covered storm porch, leading into a spacious hallway that provides access to all ground-floor accommodation, along with a cloakroom and WC.
Leading off to the left of the hallway, the heart of the home is a stunning open-plan, triple-aspect kitchen/dining room. With attractive tiled flooring throughout, it is beautifully complemented by bi-folding doors that open onto the rear patio, seamlessly blending indoor and outdoor living.
The kitchen features a quality range of two-tone wall, floor, and drawer units with sleek quartz work surfaces, complete with under-unit lighting. It is fully equipped with integral appliances, including a five-ring induction hob with extractor fan above, a double oven, and a dishwasher.
Adjacent to the kitchen, a separate utility room provides additional work surface and storage, along with space and plumbing for white goods. A side door offers convenient access to the gardens.
Located on the right-hand side of the hallway, at the rear of the property, is a spacious living room. Bi-folding doors open into the rear garden, while a wood-burning stove serves as an attractive focal point in the room.
Additional ground-floor reception rooms include a separate office with views over the front aspect and driveway.
From the hallway, stairs lead to the first-floor landing, which gives access to four generously proportioned double bedrooms. Two of these bedrooms feature en-suite shower rooms and offer ample space for furniture and storage.
These bedrooms are served by a modern four-piece family bathroom, featuring a spacious walk-in shower cubicle, a separate bath with mixer taps, and stylish tiled floors and walls.
The primary bedroom is a standout feature of the property, offering generous proportions and wall-to-wall built-in wardrobes. It is served by a modern three-piece en-suite shower room, which benefits from underfloor heating.
OUTSIDE
The property offers generous off-road parking, leading to a detached single garage and carport, both equipped with an EV charge point. A side access gate opens into the private rear garden, designed for ease of living, mainly laid to lawn and bordered by mature trees and hedging.
Enclosed by high-board fencing, the garden provides a high degree of privacy, with a large patio adjoining the rear of the property—an ideal space for al fresco dining.
ADDITIONAL INFORMATION
Energy Performance Rating: B Current: 85 Potential: 91
Council Tax Band: F
Tenure: Freehold
All mains services are connected to the property
Underfloor Heating: Yes, in bathrooms
Electric Vehicle (EV) Charging Point: Yes
Communal Maintenance Cost: Circa £50 per annum for hedge cutting along the shared access lane
Broadband: Superfast broadband with speeds of 80 Mbps is available (Ofcom)
Mobile Coverage: No known issues, please contact your provider for further clarity
Brochures
Brochure 1- COUNCIL TAXA payment made to your local authority in order to pay for local services like schools, libraries, and refuse collection. The amount you pay depends on the value of the property.Read more about council Tax in our glossary page.
- Band: F
- PARKINGDetails of how and where vehicles can be parked, and any associated costs.Read more about parking in our glossary page.
- Driveway,EV charging
- GARDENA property has access to an outdoor space, which could be private or shared.
- Yes
- ACCESSIBILITYHow a property has been adapted to meet the needs of vulnerable or disabled individuals.Read more about accessibility in our glossary page.
- Ask agent
Old Barn Lane, Old Barn Road, Christchurch, BH23
Add an important place to see how long it'd take to get there from our property listings.
__mins driving to your place
Explore area BETA
Christchurch
Get to know this area with AI-generated guides about local green spaces, transport links, restaurants and more.


Your mortgage
Notes
Staying secure when looking for property
Ensure you're up to date with our latest advice on how to avoid fraud or scams when looking for property online.
Visit our security centre to find out moreDisclaimer - Property reference 28160814. The information displayed about this property comprises a property advertisement. Rightmove.co.uk makes no warranty as to the accuracy or completeness of the advertisement or any linked or associated information, and Rightmove has no control over the content. This property advertisement does not constitute property particulars. The information is provided and maintained by Spencers Coastal, Highcliffe. Please contact the selling agent or developer directly to obtain any information which may be available under the terms of The Energy Performance of Buildings (Certificates and Inspections) (England and Wales) Regulations 2007 or the Home Report if in relation to a residential property in Scotland.
*This is the average speed from the provider with the fastest broadband package available at this postcode. The average speed displayed is based on the download speeds of at least 50% of customers at peak time (8pm to 10pm). Fibre/cable services at the postcode are subject to availability and may differ between properties within a postcode. Speeds can be affected by a range of technical and environmental factors. The speed at the property may be lower than that listed above. You can check the estimated speed and confirm availability to a property prior to purchasing on the broadband provider's website. Providers may increase charges. The information is provided and maintained by Decision Technologies Limited. **This is indicative only and based on a 2-person household with multiple devices and simultaneous usage. Broadband performance is affected by multiple factors including number of occupants and devices, simultaneous usage, router range etc. For more information speak to your broadband provider.
Map data ©OpenStreetMap contributors.





