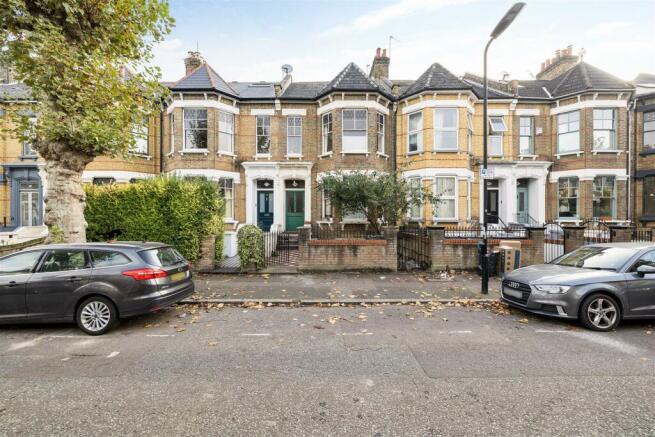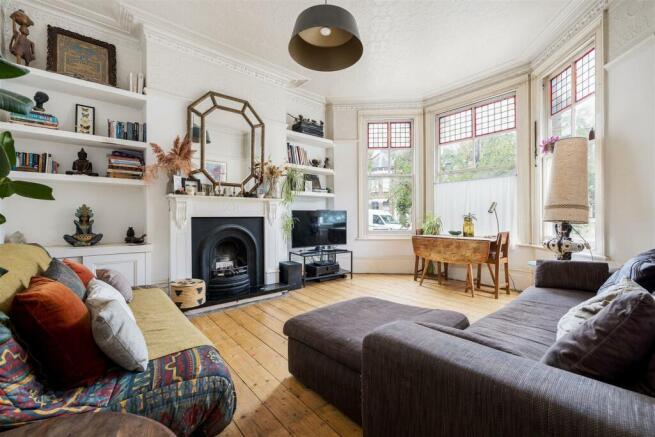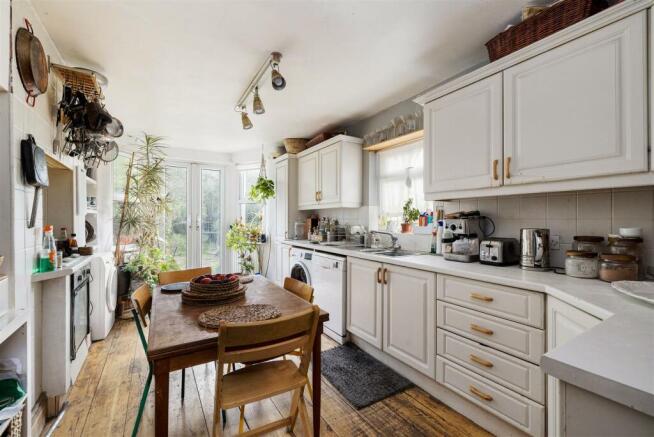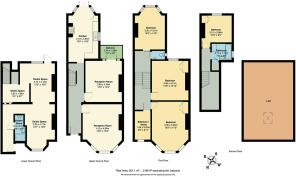
Newick Road, Hackney

- PROPERTY TYPE
Terraced
- BEDROOMS
5
- BATHROOMS
1
- SIZE
2,165 sq ft
201 sq m
- TENUREDescribes how you own a property. There are different types of tenure - freehold, leasehold, and commonhold.Read more about tenure in our glossary page.
Freehold
Key features
- Five Bedroom House
- Arranged Over 5 Floors
- Potential to Extend Into the Loft
- Over 2160 sq.ft
- Private South Facing Garden
- Beautiful Original Features
Description
Clapton Road overground station is just ten minutes on foot, and will get you directly into Liverpool Street in thirteen minutes, for a door to door City commute of well under half an hour.
IF YOU LIVED HERE...
You'll be stretching out in over 2100 square feet of living space, inviting you to add your personal touch. As you enter through the striking forest green front door, you'll find the primary reception area to the right, elegantly finished in crisp white and framed by exquisite crown moulding. This space features an original vintage fireplace, timber flooring and stained glass upper window panels, contrasting with a modern tower radiator. Adjacent, you have an additional reception room with a charming balcony looking out over the garden.
Located at the rear of your ground floor, your kitchen offers 200 square feet of neutrally toned space with a country cottage feel. Original wood flooring provides a warm base, while white cabinetry, mosaic tiles, and pearl grey walls complete things. From here, you have easy access to your garden through double doors that bring in plenty of natural light. Downstairs from the upper ground floor, your lower ground floor is just over 400 square feet of studio space with three easily zonable spaces, direct garden access and a modern bathroom.
On the first floor, you will find four bedrooms of varying sizes, each reflecting your homeís original character. The principal sleeper to the front features an oversized bay window with stained glass, and floor to ceiling built in wardrobes. To the rear is another double bedroom with walnut flooring and a matching wardrobe, along with two additional rooms that can serve as extra sleeping space or a home office. This level also includes a convenient WC. Upstairs, the second floor offers a sizeable rear facing bedroom and a bathroom with a spacious tub and shower overhead, plus potential to extend into the skylit loft space (subject to the usual permissions).
Located within easy walking distance of the heart of Hackney, you're surrounded by a variety of lively spots for dining and outdoor leisure. The Clapton Hart, your new local, is just a five minute walk away, along with artisanal coffee shop Lodestar Coffee. Savour delicious dumplings at My Neighbours the Dumpling and Mediterranean cuisine at Clapton Table, both within ten minutes. Hackney Downs Park is just thirteen minutes from your front door, ideal for evening runs or dog walks, while Millfields Park and Hackney Marshes are a bit further afield.
WHAT ELSE?
- Your private, south facing garden is an urban retreat, with lush trees and paved areas for outdoor entertaining.
- Keep fit at BLOK Clapton, a vibrant fitness studio offering a wide array of classes less than a ten minute walk away.
- Parents will be pleased to know that you have no fewer than thirty eight primary and secondary schools all within easy walking distance and a good mix of maintained and independent options.
Reception Room - 4.18 x 4.99m (13'8" x 16'4") -
Reception Room - 3.89 x 4.40m (12'9" x 14'5") -
Kitchen - 3.18 x 5.84m (10'5" x 19'1") -
Balcony - 2.24 x 1.38m (7'4" x 4'6") -
Studio Space - 3.74 x 4.12m (12'3" x 13'6") -
Studio Space - 3.23 x 4.77m (10'7" x 15'7") -
Studio Space - 2.83 x 1.89m (9'3" x 6'2") -
Shower Room - 1.13 x 2.77m (3'8" x 9'1") -
Bedroom - 3.89 x 4.21m (12'9" x 13'9") -
Bedroom - 3.90 x 5.25m (12'9" x 17'2") -
Bedroom - 3.20 x 4.51m (10'5" x 14'9") -
Wc -
Bathroom - 2.13 x 1.74m (6'11" x 5'8") -
Bedroom / Study - 1.66 x 3.03m (5'5" x 9'11") -
Bedroom - 3.21 x 2.86m (10'6" x 9'4") -
Loft -
A WORD FROM THE OWNER...
"Newick Road is a wonderful road. We have loved the space, the amazing character the place has, never gets old. We really love the potential within, and the magical garden out back. We have loved being part of the community, and sending our kids to Millfields primary school has been a real joy. Millfields park is a special place to live near too, and long walks over the marshes are priceless. We have watched as an amazing food and cultural scene has grown up on our door step, independent food from around the world means there is so much to choose. We have lived in Hackney since the early 1970’s and have benefited greatly from its multi-cultural environment. This house has been our home for 10yrs and we will really miss living here. There is an array of cafes and restaurants, serving amazing food, which means we’re spoilt for choice and our location means it’s really easy to travel just about anywhere."
Brochures
Newick Road, HackneyBrochure- COUNCIL TAXA payment made to your local authority in order to pay for local services like schools, libraries, and refuse collection. The amount you pay depends on the value of the property.Read more about council Tax in our glossary page.
- Band: F
- PARKINGDetails of how and where vehicles can be parked, and any associated costs.Read more about parking in our glossary page.
- Ask agent
- GARDENA property has access to an outdoor space, which could be private or shared.
- Yes
- ACCESSIBILITYHow a property has been adapted to meet the needs of vulnerable or disabled individuals.Read more about accessibility in our glossary page.
- Ask agent
Newick Road, Hackney
Add an important place to see how long it'd take to get there from our property listings.
__mins driving to your place
Get an instant, personalised result:
- Show sellers you’re serious
- Secure viewings faster with agents
- No impact on your credit score
Your mortgage
Notes
Staying secure when looking for property
Ensure you're up to date with our latest advice on how to avoid fraud or scams when looking for property online.
Visit our security centre to find out moreDisclaimer - Property reference 33491655. The information displayed about this property comprises a property advertisement. Rightmove.co.uk makes no warranty as to the accuracy or completeness of the advertisement or any linked or associated information, and Rightmove has no control over the content. This property advertisement does not constitute property particulars. The information is provided and maintained by The Stow Brothers, Hackney. Please contact the selling agent or developer directly to obtain any information which may be available under the terms of The Energy Performance of Buildings (Certificates and Inspections) (England and Wales) Regulations 2007 or the Home Report if in relation to a residential property in Scotland.
*This is the average speed from the provider with the fastest broadband package available at this postcode. The average speed displayed is based on the download speeds of at least 50% of customers at peak time (8pm to 10pm). Fibre/cable services at the postcode are subject to availability and may differ between properties within a postcode. Speeds can be affected by a range of technical and environmental factors. The speed at the property may be lower than that listed above. You can check the estimated speed and confirm availability to a property prior to purchasing on the broadband provider's website. Providers may increase charges. The information is provided and maintained by Decision Technologies Limited. **This is indicative only and based on a 2-person household with multiple devices and simultaneous usage. Broadband performance is affected by multiple factors including number of occupants and devices, simultaneous usage, router range etc. For more information speak to your broadband provider.
Map data ©OpenStreetMap contributors.






