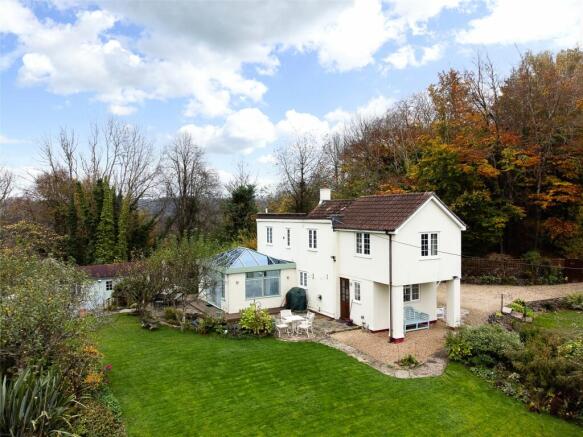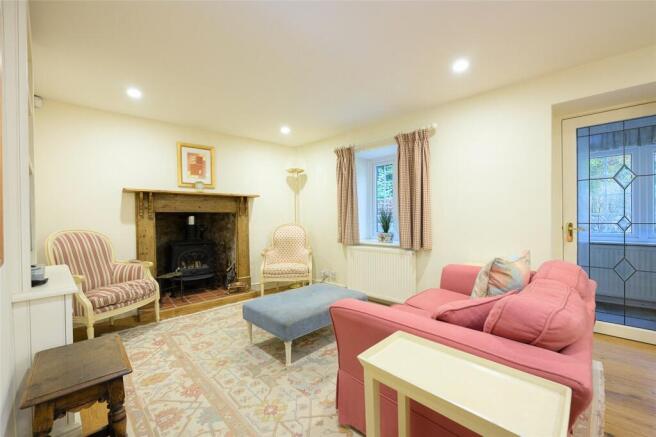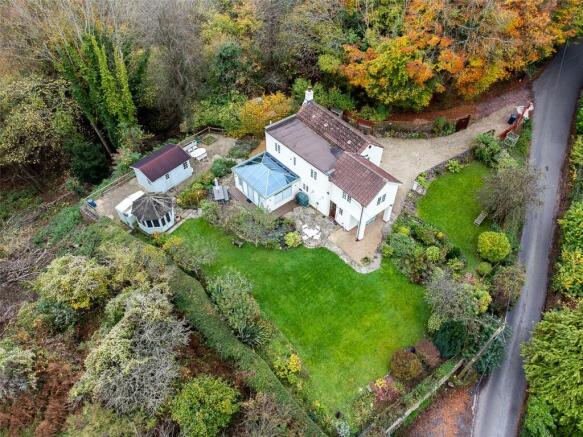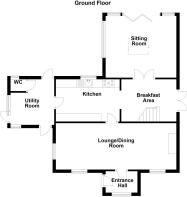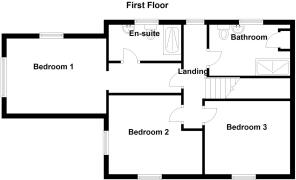Symonds Yat Rock, Coleford, Gloucestershire, GL16

- PROPERTY TYPE
Detached
- BEDROOMS
3
- BATHROOMS
2
- SIZE
1,475 sq ft
137 sq m
- TENUREDescribes how you own a property. There are different types of tenure - freehold, leasehold, and commonhold.Read more about tenure in our glossary page.
Freehold
Key features
- Situated in the Stunning Wye Valley
- Attractive & Spacious Country Property
- Living Room with Woodburning Stove
- Sitting Room with Bi-Fold Doors out to Gardens
- Kitchen With Rangemaster Range
- Master Bedroom with En-Suite, Two Further Bedrooms
- Electric Gates Leading to Parking/Turning Area
- Attractive Gardens with Ornate Lily Pond
- Octagonal Summer House Suitable for Home Office
- EPC Rating: TBC
Description
Nestled in a picturesque rural setting, this charming period detached cottage offers a peaceful retreat with modern comforts. Boasting three generously sized bedrooms, this property is ideal for families or those seeking a tranquil countryside lifestyle. The cottage features a well-maintained garden and ample outside space, perfect for relaxing or entertaining outdoors. With the convenience of a large driveway for parking and the added privacy of not being situated on a main road or within an estate, this property offers a sense of seclusion while still being easily accessible. Enjoy stunning views of the surrounding countryside from the comfort of your own home. Don't miss this opportunity to own a piece of rural paradise in a sought-after location. Contact us today to arrange a viewing and make this charming cottage your new home.
The property is entered via: Oak cottage front entrance door with double glazed insert leads into:
Entrance Hall: 6'5" x 3'7" (1.96m x 1.1m).
With tiled flooring. uPVC double glazed window. Radiator. Inset ceiling spotlights. Glazed door with decorative leaded insert leads into:
Living/Dining Room: Overall: 24'5" (7.44m) x 9'7" (2.92m). A most attractive and cosy room with plenty of natural light having uPVC double glazed windows to front and side. Well lit with ceiling spotlights. An appealing recessed wood burning stove with quarry tiled hearth and attractive timber surround. Oak flooring. Recessed cupboard and shelving. Door into:
Kitchen: 13' x 8'5" (3.96m x 2.57m). Well fitted with a matching range of cottage style base and wall units with Oak block effect work surfaces and tiled surrounds. Glazed display cupboard. Stainless steel double bowl sink unit with mono block mixer. Space for large Rangemaster 110 cooking range with 5 ring LPG gas burner and additional halogen hotplate, ovens and grill. Floor standing oil fired combination boiler supplying domestic hot water and central heating. Double glazed window to rear aspect with lovely outlook over the garden. Inset ceiling spotlights. Terracotta flooring. Door to useful understairs storage cupboard. uPVC double glazed door to:
Utility Room: Approx: 8'9" (2.67m) x 8'4" (2.54m).
With Shaker style base units with granite worktop over. Integrated Bosch washing machine, dryer, dishwasher and fridge/freezer. Ceramic tiled flooring. Plenty of natural light with large double glazed window to side aspect with lovely views over the surrounding countryside to Symonds Yat, additional front aspect. Hardwood double glazed doors to both front and rear gardens. Door into:
Cloakroom: Wall mounted wash hand basin. Low level WC. Ceiling spotlight. Double glazed window to rear aspect. Ceramic tiled flooring.
From kitchen, archway leads into:
Breakfast Area: Useable dimensions approx: 11' (3.35m) x 6'2" (1.88m). With terracotta tiled flooring. French doors to side garden with pleasant woodland aspect. Radiator. Stairs lead from here to first floor. Double glazed French doors lead into:
Beautiful Sitting Room: 14'3" x 12'7" (4.34m x 3.84m). This exceptional room has an abundance of light with large atrium glazed ceiling. Bi-fold patio doors with inset blinds lead out to the rear garden. Again, double glazed window to side with pleasant outlook to the pond and surrounding countryside. Beautifully lit with inset ceiling spotlights. Underfloor heating. Range of built-in Shaker style cupboards. Window seat, ideal for hiding TV and Wi-Fi equipment.
From the breakfast area, stairs lead to:
First Floor Landing: Oak flooring. Door into:
Family Shower Room: 11' x 6'1" (3.35m x 1.85m). Exceptionally well fitted and beautifully designed, this contemporary styled shower room comprises of low level WC with concealed cistern, vanity unit extending over with cupboards beneath. Wash hand basin with mono block mixer. Additional matching cupboards. Large, glazed walk in glazed shower cubicle with twin mixer head, beautifully tiled. Crisp white tiling. Oak flooring. Chromium heated towel radiator. Inset ceiling spotlights. uPVC double glazed window to rear aspect. Mirror fronted cupboard. Shaver socket.
A private entrance hall with oak flooring leads to:
Master Bedroom Suite:
Bedroom Area: 13' x 10'9" (3.96m x 3.28m). A good sized double room, beautifully fitted with two Shaker style built in wardrobes. Oak flooring. Dual aspect with uPVC double glazed windows to rear and side with beautiful views across to Symonds Yat West and lovely surrounding countryside. Radiator. Ceiling spotlights with dimmer switch. Door to:
En-Suite Shower: 10'4" x 4'6" (3.15m x 1.37m). Extremely high quality and beautifully fitted, contemporary style shower room with walk in glazed and tiled shower cubicle, mains shower with twin heads. Recess niche. Low level WC. Vanity unit with Duravit wash hand basin and mono block mixer. Mirror front medicine cabinet with shaver socket and light over. Stylish, fully tiled walls. Extractor fan. Ceiling spotlights. uPVC double glazed window to rear aspect with lovely outlook over the gardens. Chromium heated towel radiator. Oak flooring.
Bedroom 2: Approx: 13'4" (4.06m) x 10' (3.05m). Two recessed Shaker style double wardrobes with blanket box over. High ceiling with spotlights with dimmer switch, plenty of natural light with uPVC double glazed windows to both sides and front with pleasant rural aspect. Radiator.
Bedroom 3: 10'1" x 9'7" (3.07m x 2.92m). Double room with uPVC double glazed window to front aspect. Recessed Shaker style double wardrobe. Radiator.
Outside: From the small country lane, electrically operated timber double gates give access into gravelled parking and turning area, flanked by stone walling and a lovely level lawned area surrounded by a plethora of colourful shrubs, well planted herbaceous beds and rockeries. A pathway leads to the front door and to the rear of the property where there is a lovely, gently sloping lawn with beautifully stocked herbaceous beds and neatly trimmed boundary hedge. Two, perfectly positioned, patio areas flanking the ornate lily pond with waterfall which laps around the corner of the small decked area adjacent to the rear of the sitting room. A pathway leads through to an octagonal summer house with leaded windows and tiled roof, ideal for an office having plenty of power points and telephone point. From here, a pathway leads down to a further gravelled area leading to:
Metal Garden Shed: Approx: 10' (3.05m) x 7' (2.13m).
Lovely Timber Cabin: Approx: 14' (4.27m) x 10' (3.05m).
Lined from top to bottom in pine. With power points. Double glazed windows. Ceiling spotlights. Ideal gym, hobbies room or home office. Further gravelled area makes an additional sheltered seating area taking advantage of the fabulous woodland surround. Returning gravel pathway to the front of the property where there is a bin and log store.
What3words///twice.weeks.readjust
Directions: From Symonds Yat Rock focal point, proceed down the hill and under the footbridge where the property can be found a short distance along on the right hand side.
Verified Material Information
Council tax band: E
Electricity supply: Mains electricity
Water supply: Mains water supply
Sewerage: Mains
Heating: Oil Central Heating
Heating features: Wood burner
Broadband: FTTP (Fibre to the Premises)
Mobile coverage: O2 - Excellent, Vodafone - Excellent, Three - Excellent, EE - Great
Parking: Driveway, Gated, Off Street, and Private
Restrictions - Conservation Area: AREA OF SSI
Brochures
Particulars- COUNCIL TAXA payment made to your local authority in order to pay for local services like schools, libraries, and refuse collection. The amount you pay depends on the value of the property.Read more about council Tax in our glossary page.
- Band: E
- PARKINGDetails of how and where vehicles can be parked, and any associated costs.Read more about parking in our glossary page.
- Yes
- GARDENA property has access to an outdoor space, which could be private or shared.
- Yes
- ACCESSIBILITYHow a property has been adapted to meet the needs of vulnerable or disabled individuals.Read more about accessibility in our glossary page.
- Ask agent
Symonds Yat Rock, Coleford, Gloucestershire, GL16
Add an important place to see how long it'd take to get there from our property listings.
__mins driving to your place
Get an instant, personalised result:
- Show sellers you’re serious
- Secure viewings faster with agents
- No impact on your credit score



Your mortgage
Notes
Staying secure when looking for property
Ensure you're up to date with our latest advice on how to avoid fraud or scams when looking for property online.
Visit our security centre to find out moreDisclaimer - Property reference WRR240216. The information displayed about this property comprises a property advertisement. Rightmove.co.uk makes no warranty as to the accuracy or completeness of the advertisement or any linked or associated information, and Rightmove has no control over the content. This property advertisement does not constitute property particulars. The information is provided and maintained by Richard Butler & Associates, Ross-On-Wye. Please contact the selling agent or developer directly to obtain any information which may be available under the terms of The Energy Performance of Buildings (Certificates and Inspections) (England and Wales) Regulations 2007 or the Home Report if in relation to a residential property in Scotland.
*This is the average speed from the provider with the fastest broadband package available at this postcode. The average speed displayed is based on the download speeds of at least 50% of customers at peak time (8pm to 10pm). Fibre/cable services at the postcode are subject to availability and may differ between properties within a postcode. Speeds can be affected by a range of technical and environmental factors. The speed at the property may be lower than that listed above. You can check the estimated speed and confirm availability to a property prior to purchasing on the broadband provider's website. Providers may increase charges. The information is provided and maintained by Decision Technologies Limited. **This is indicative only and based on a 2-person household with multiple devices and simultaneous usage. Broadband performance is affected by multiple factors including number of occupants and devices, simultaneous usage, router range etc. For more information speak to your broadband provider.
Map data ©OpenStreetMap contributors.
