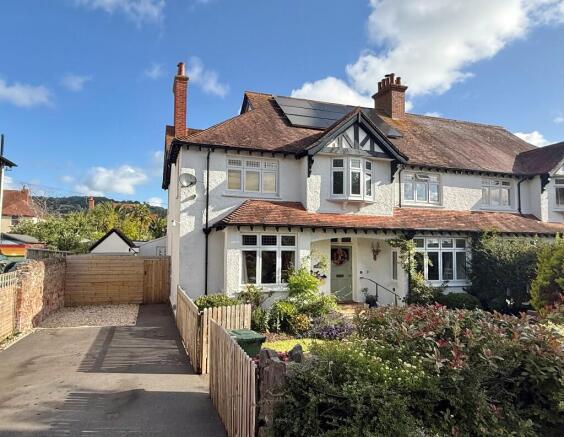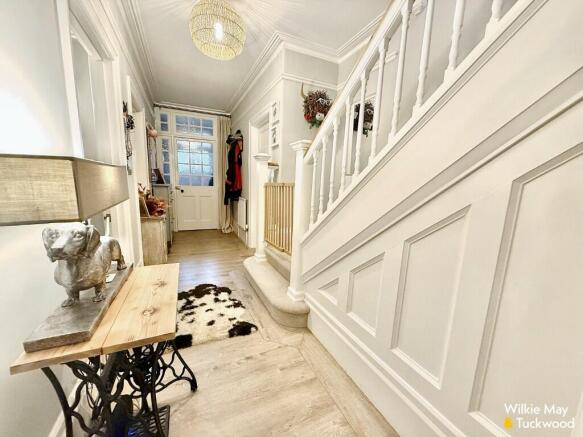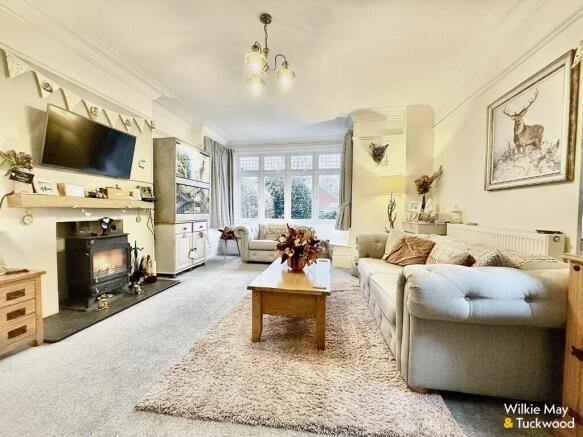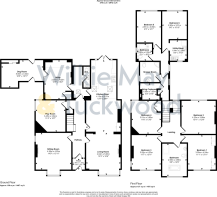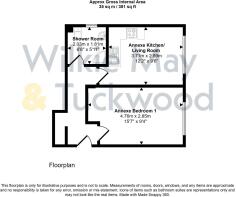
King Edward Road, Minehead, Somerset, TA24

- PROPERTY TYPE
Semi-Detached
- BEDROOMS
7
- BATHROOMS
4
- SIZE
3,500 sq ft
325 sq m
- TENUREDescribes how you own a property. There are different types of tenure - freehold, leasehold, and commonhold.Read more about tenure in our glossary page.
Freehold
Key features
- Flexible Living Accommodation
- Solar Panels
- Self Contained Annexe
- Planning Permission For Further Conversion
- Garage
- Off Road Parking With Ample Room For A Caravan Or Motorhome
- Walled Rear Garden
- Enclosed Sunny Front Garden
- Within Easy Walking Distance Of The Town Centre
Description
The accommodation in brief comprises; Door into Entrance Porch. Entrance Hall; with storage cupboard. Open plan Living Room/Kitchen/Dining Room over 40 ft in length with a multifuel burner, and bespoke made Kitchen with extensive range of cupboards, marble worktops, a dual fuel range oven with extractor hood over (included in the sale) integrated fridge and dishwasher, patio door to the rear garden. 2nd Sitting Room with multifuel burner and aspect to the front. Downstairs WC. Large Utility Room with space and plumbing for washing machine, space over for a tumble dryer, oak cupboards and drawers under a quartz effect slimline worktop, door into Dog Room; with doors to front stores, and rear enclosed yard, fitted kennels, wash basin and cupboard under. To the first floor; spacious landing with walk in airing cupboard housing a Worcester boiler and hot water cylinder (solar thermal ready), hatch to large principal roof space with ladder. Bedroom 1; with aspect to the front and bespoke fitted wardrobes. Bedroom 2; aspect to the rear. Bedroom 3; aspect to front. Bedroom 4; aspect to side with fitted wardrobe. Family Bathroom; with roll top central bath, separate tiled shower cubicle, low level WC, pedestal wash basin all in the Heritage range with two matching heated towel rails. Separate Shower Room; with tiled corner shower cubicle, low level WC, pedestal wash basin, heated towel rail. Bedroom 5; aspect to rear. Bedroom 6; aspect to rear. Bathroom; with bath and tiled surround, low level WC and pedestal wash basin. Utility/Store; aspect to front with fitted units, stainless steel sink and drainer. (Note; this area could be used by a teenager or relative wanting private accommodation as there is a separating door)
Annexe; accessed by the rear garden with hallway. Living Room/Kitchen; with aspect to the rear, modern Kitchen with space for an electric oven, and fridge/freezer. Bedroom; aspect to rear. Shower Room; corner shower cubicle with tiled surrounds and electric shower over, low level WC, pedestal wash basin.
Outside; The house has a driveway with gated access to the woodstore, and two further stores and access to the Dog Room. The front garden is fenced and gated and enjoys and sunny aspect. The rear garden is walled with gated astroturf area. The remainder of the garden is laid to lawn with sandstone patio and an established Wisteria plant. Adjacent to the Garden is the Garage with electric roller door, power and lighting which is accessed via the council maintained service lane at the rear.
GENERAL REMARKS AND STIPULATIONS:
Tenure: The property is offered for sale freehold by private treaty with vacant possession on completion.
Services: Mains water, electricity and drainage are connected. Gas fired central heating.
Council Tax Band: F
DECLARATION -Under Section 21 of the Estate Agents Act 1979 (declaration of interest) we have a duty to inform potential purchasers of this property that an employee of Wilkie May & Tuckwood has a direct interest in this property.
IMPORTANT NOTICE Wilkie May & Tuckwood for themselves and for the vendors of the property, whose agents they are, give notice that: 1. the particulars are intended to give a fair and substantially correct overall description for the guidance of intending purchaser and do not constitute part of an offer or contract. Prospective purchasers and lessees ought to seek their own professional advice. 2. All descriptions, dimensions, areas, reference to condition and necessary permissions for use and occupation and other details are given in good faith, and are believed to be correct, but any intending purchasers should not rely on them as statements or representations of fact, but must satisfy themselves by inspection or otherwise as to the correctness of each of them. 3. No person in the employment of Wilkie May & Tuckwood has any authority to make or give any representations or warranty whatever in relation to this property on behalf of Wilkie May & Tuckwood, nor enter into any contract on behalf of the vendor. 4. No responsibility can be accepted for any expenses incurred by intending purchasers in inspecting properties which have been sold, let or withdrawn. Photographs taken and details prepared January 2025.
MEASUREMENTS AND OTHER INFORMATION All measurements are approximate. While we endeavour to make our sales particular accurate and reliable, if there is any point which is of particular importance to you, please contact the office and we will be pleased to check the information with you. Code of Practice for Residential Estate Agents: Effective from 1 August 2011: '8. Financial Evaluation 8a At the time that an offer has been made and is being considered by the seller, you must take reasonable steps to find out from the prospective buyer the source and availability of his funds for buying the property and pass this information to the seller. Such information will include whether the prospective buyer needs to sell a property, requires a mortgage, claims to be a cash buyer or any combination of these. Such relevant information that is available should be included in the Memorandum of Sale having regard to the provisions of the Data Protection Act.8b These reasonable steps must continue after acceptance of the offer until exchange of contracts (in Scotland, conclusion of missives) and must include regular monitoring of the prospective buyer's progress in achieving the funds required, and reporting such progress to the seller.The agent has not tested any apparatus, equipment, fixtures and fittings or services and so cannot verify that they are in working order or fit for their purpose. A Buyer is advised to obtain verification from their solicitor or surveyor. References to the Tenure of the Property are based on information supplied by the Seller. The agent has not had sight of the title documents. A Buyer is advised to obtain verification from their Solicitor
Brochures
Brochure- COUNCIL TAXA payment made to your local authority in order to pay for local services like schools, libraries, and refuse collection. The amount you pay depends on the value of the property.Read more about council Tax in our glossary page.
- Ask agent
- PARKINGDetails of how and where vehicles can be parked, and any associated costs.Read more about parking in our glossary page.
- Garage,Driveway,Off street
- GARDENA property has access to an outdoor space, which could be private or shared.
- Private garden,Rear garden
- ACCESSIBILITYHow a property has been adapted to meet the needs of vulnerable or disabled individuals.Read more about accessibility in our glossary page.
- Ask agent
King Edward Road, Minehead, Somerset, TA24
Add an important place to see how long it'd take to get there from our property listings.
__mins driving to your place
Get an instant, personalised result:
- Show sellers you’re serious
- Secure viewings faster with agents
- No impact on your credit score
Your mortgage
Notes
Staying secure when looking for property
Ensure you're up to date with our latest advice on how to avoid fraud or scams when looking for property online.
Visit our security centre to find out moreDisclaimer - Property reference 00000. The information displayed about this property comprises a property advertisement. Rightmove.co.uk makes no warranty as to the accuracy or completeness of the advertisement or any linked or associated information, and Rightmove has no control over the content. This property advertisement does not constitute property particulars. The information is provided and maintained by Wilkie May & Tuckwood, Minehead. Please contact the selling agent or developer directly to obtain any information which may be available under the terms of The Energy Performance of Buildings (Certificates and Inspections) (England and Wales) Regulations 2007 or the Home Report if in relation to a residential property in Scotland.
*This is the average speed from the provider with the fastest broadband package available at this postcode. The average speed displayed is based on the download speeds of at least 50% of customers at peak time (8pm to 10pm). Fibre/cable services at the postcode are subject to availability and may differ between properties within a postcode. Speeds can be affected by a range of technical and environmental factors. The speed at the property may be lower than that listed above. You can check the estimated speed and confirm availability to a property prior to purchasing on the broadband provider's website. Providers may increase charges. The information is provided and maintained by Decision Technologies Limited. **This is indicative only and based on a 2-person household with multiple devices and simultaneous usage. Broadband performance is affected by multiple factors including number of occupants and devices, simultaneous usage, router range etc. For more information speak to your broadband provider.
Map data ©OpenStreetMap contributors.
