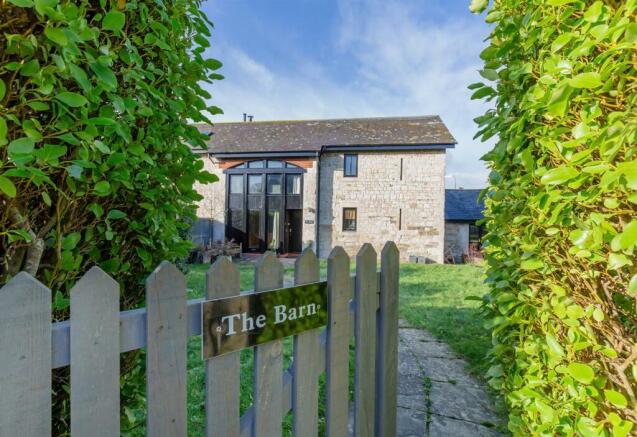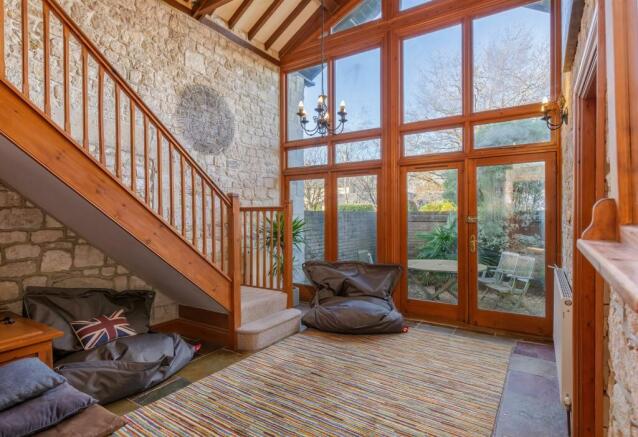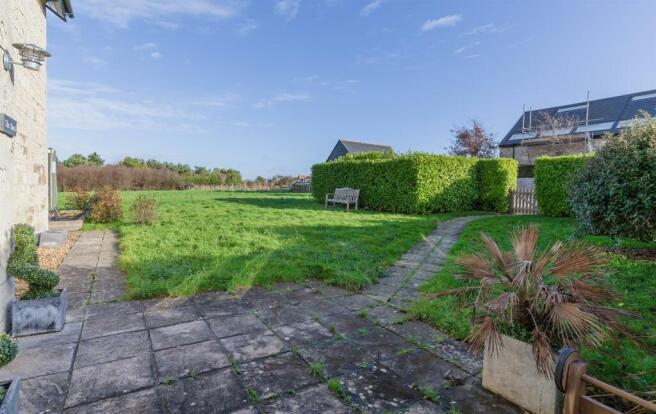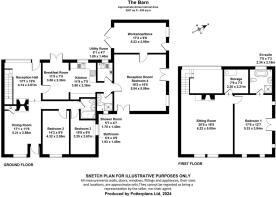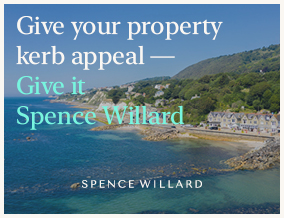
Wootton Bridge, Isle of Wight

- PROPERTY TYPE
Barn Conversion
- BEDROOMS
4
- BATHROOMS
3
- SIZE
Ask agent
- TENUREDescribes how you own a property. There are different types of tenure - freehold, leasehold, and commonhold.Read more about tenure in our glossary page.
Freehold
Key features
- SPACIOUS BARN CONVERSION
- LARGE GARDEN & COURTYARD
- OFF-ROAD PARKING
- PLANNING PERMISSION GRANTED FOR GARAGE
- CONVENIENT LOCATION IN DELIGHTFUL VILLAGE
Description
The Barn - Situated within an attractive complex of period former farm buildings, now converted into homes with easy access to great country and coastal walks, riding and cycling.
The Barn was converted in around the 1990’s and provides spacious and versatile accommodation with a good balance of reception spaces to bedrooms. The gardens wraparound the property and are mainly laid to lawn, in addition to a courtyard, providing outside spaces to enjoy from sunrise to sunset.
Wootton Bridge has a range of local shops, pubs, vet, a restaurant and takeaways, as well as the Lakeside Spa, with mainland ferry links being easily accessible at nearby East Cowes, Fishbourne and Ryde. There is a village primary school and nursery, but being centrally located, there are a range of further schools and higher education facilities nearby.
Accommodation
Ground Floor
A stable door opens outwards into a covered porch, opening to:
Dining Room
Overlooking the enclosed front garden from the full height windows, the room has space for a large dining table. Separated from a Reception Hall with a dual-sided wood burning stove, making for a wonderful focal point. Large coats cupboard.
Reception Hall
A double height vaulted space with a fully glazed apex overlooking the rear courtyard. The exposed stone walls, beams and flagstone flooring makes for a characterful space, also enjoying the dual-sided wood burning stove.
Bedroom 2
A large double bedroom overlooking the front garden.
Bedroom 3
A further double bedroom with a view of the garden.
Family Bathroom
A white suite comprising bath with shower attachment, WC and wash hand basin.
Kitchen Breakfast Room
Well-equipped shaker style kitchen with a range of wall and base units with worksurfaces over and 1½ bowl sink unit with drainer. Zanussi appliances include an integrated dishwasher, single oven and four-ring gas hob with extractor above. Space for American freestanding fridge freezer. French doors opening to the rear courtyard.
Utility Room
Fitted with sink and storage cupboard beneath overlooking the rear courtyard, with space and plumbing for washing machine. Wall-mounted Vaillant gas-fired boiler.
Shower Room
Shower cubicle with WC and wash hand basin. Vaulted ceiling with roof light.
Reception Room/Bedroom 4
This spacious room has a vaulted ceiling with exposed timbers and is dual aspect with views and access to the wraparound garden and outdoor decked terrace for dining. Access door to:
Workshop/Store
This former garage with vaulted ceiling and exposed beams, has double oak doors to the enclosed courtyard and a pedestrian door to the garden. With power and lighting it is the perfect place for further storage or use as a workshop.
First Floor
Galleried Sitting Room
This inviting room has a vaulted space overlooking the Reception Hall benefitting from the full height glazing to the rear courtyard and with arched windows to the front of the property. Fireplace with feature fire. Step down to:
Storage Area
With sloped ceiling this space has a large cupboard housing direct water cylinder and is used for easily accessible storage, but could be utilised as a home office space.
Bedroom 1
A large, dual aspect double bedroom with vaulted ceiling and exposed beams. French doors overlooking the rear garden. Step down to:
Bathroom En-Suite
With roll-top bath, shower cubicle, WC and wash basin. Sloped ceiling with roof light.
Outside
The property is approached by a gravel driveway shared with the two adjoining properties and has parking for 4 to 5 cars. The front garden is enclosed by mature hedging with a gated path leading to the front door. The gardens are mainly laid to lawn and wraparound the property, with two decked terraces ideal for seating and dining, as well as an area of vegetable patches. There is also a pedestrian access to the Workshop/Store. A rear courtyard which can be accessed from the property, is also laid to gravel with some bordering shrubs, and is an ideal space for evening dining whilst enjoying the sunsets.
Planning
Planning Ref. P/02375/07 was granted for a Double Garage to the front of the property. Please ask agent for further details.
Services
Mains water, electricity and gas. Private drainage system (septic tank shared with the two adjoining properties). Gas fired central heating.
EPC Rating C
Council Tax Band F
Tenure Freehold
Postcode PO33 4NP
Viewings
All viewings will be strictly by prior arrangement with the sole selling agents, Spence Willard.
Photographs
Please note the photographs were taken in 2023, since when the property has been let out and the front door replaced.
Important Notice
1. Particulars: These particulars are not an offer or contract, nor part of one. You should not rely on statements by Spence Willard in the particulars or by word of mouth or in writing (“information”) as being factually accurate about the property, its condition or its value. Neither Spence Willard nor any joint agent has any authority to make any representations about the property, and accordingly any information given is entirely without responsibility on the part of the agents, seller(s) or lessor(s). 2. Photos etc: The photographs show only certain parts of the property as they appeared at the time they were taken. Areas, measurements and distances given are approximate only. 3. Regulations etc: Any reference to alterations to, or use of, any part of the property does not mean that any necessary planning, building regulations or other consent has been obtained. A buyer or lessee must find out by inspection or in other ways that these matters have been properly dealt with and that all information is correct. 4. VAT: The VAT position relating to the property may change without notice. 5. Photographs were taken in 2023 since when the property has been let out..
Brochures
The Barn Brochure.pdf- COUNCIL TAXA payment made to your local authority in order to pay for local services like schools, libraries, and refuse collection. The amount you pay depends on the value of the property.Read more about council Tax in our glossary page.
- Band: F
- PARKINGDetails of how and where vehicles can be parked, and any associated costs.Read more about parking in our glossary page.
- Yes
- GARDENA property has access to an outdoor space, which could be private or shared.
- Yes
- ACCESSIBILITYHow a property has been adapted to meet the needs of vulnerable or disabled individuals.Read more about accessibility in our glossary page.
- Ask agent
Wootton Bridge, Isle of Wight
Add an important place to see how long it'd take to get there from our property listings.
__mins driving to your place
Your mortgage
Notes
Staying secure when looking for property
Ensure you're up to date with our latest advice on how to avoid fraud or scams when looking for property online.
Visit our security centre to find out moreDisclaimer - Property reference 33591091. The information displayed about this property comprises a property advertisement. Rightmove.co.uk makes no warranty as to the accuracy or completeness of the advertisement or any linked or associated information, and Rightmove has no control over the content. This property advertisement does not constitute property particulars. The information is provided and maintained by Spence Willard, Cowes. Please contact the selling agent or developer directly to obtain any information which may be available under the terms of The Energy Performance of Buildings (Certificates and Inspections) (England and Wales) Regulations 2007 or the Home Report if in relation to a residential property in Scotland.
*This is the average speed from the provider with the fastest broadband package available at this postcode. The average speed displayed is based on the download speeds of at least 50% of customers at peak time (8pm to 10pm). Fibre/cable services at the postcode are subject to availability and may differ between properties within a postcode. Speeds can be affected by a range of technical and environmental factors. The speed at the property may be lower than that listed above. You can check the estimated speed and confirm availability to a property prior to purchasing on the broadband provider's website. Providers may increase charges. The information is provided and maintained by Decision Technologies Limited. **This is indicative only and based on a 2-person household with multiple devices and simultaneous usage. Broadband performance is affected by multiple factors including number of occupants and devices, simultaneous usage, router range etc. For more information speak to your broadband provider.
Map data ©OpenStreetMap contributors.
