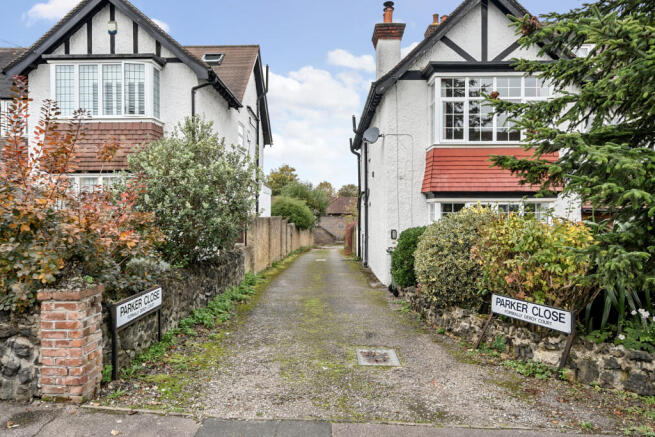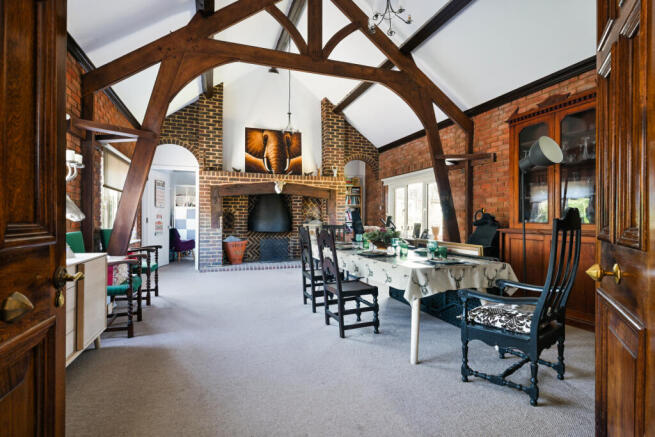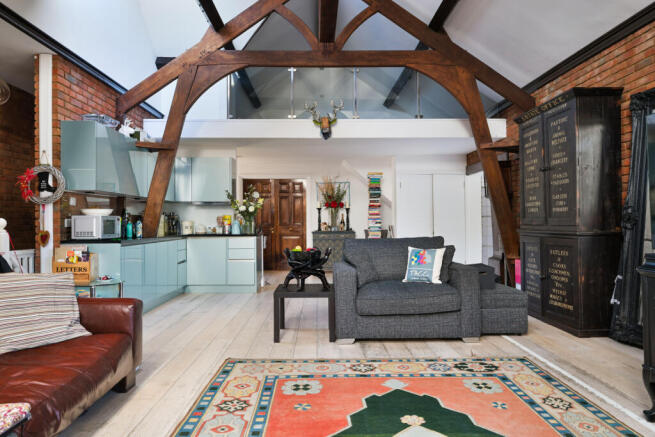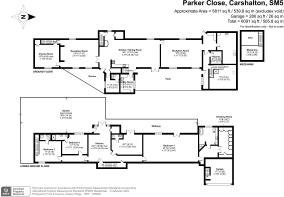Parker Close, Carshalton, Surrey, SM5
- PROPERTY TYPE
Healthcare Facility
- BEDROOMS
12
- SIZE
6,000 sq ft
557 sq m
Key features
- Former Care Home
- 6000 sq ft living space
- Garage
- Off Street Parking
- EPC Rating: D
- Council Tax Band: G
Description
Spanning two spacious floors and offering over 6,000 square feet of luxurious living space, this property features soaring high ceilings and exquisite period details that are sure to impress.
With its potential for versatile use, subject to planning consent, this home is ideal for various needs, further enhancing its convenience. It includes a staircase and a modern lift for seamless accessibility. The property also boasts off-street parking for multiple vehicles and a generous garage, adding to its convenience. We have a copy of the floor plan showing the previous layout of the property when it was a 12-bedroom care facility.
Located in a peaceful cul-de-sac off a residential road in Carshalton Beeches, this home provides a serene retreat while remaining close to local amenities. Don't miss the chance to experience the true potential of this exceptional property; it must be seen to appreciate the potential it offers!
Energy Performance Certificates
EPC Rating GraphParker Close, Carshalton, Surrey, SM5
NEAREST STATIONS
Distances are straight line measurements from the centre of the postcode- Carshalton Beeches Station0.2 miles
- Carshalton Station0.6 miles
- Wallington Station0.7 miles
Notes
Disclaimer - Property reference GCH250003. The information displayed about this property comprises a property advertisement. Rightmove.co.uk makes no warranty as to the accuracy or completeness of the advertisement or any linked or associated information, and Rightmove has no control over the content. This property advertisement does not constitute property particulars. The information is provided and maintained by Fine & Country, Cheam. Please contact the selling agent or developer directly to obtain any information which may be available under the terms of The Energy Performance of Buildings (Certificates and Inspections) (England and Wales) Regulations 2007 or the Home Report if in relation to a residential property in Scotland.
Map data ©OpenStreetMap contributors.








