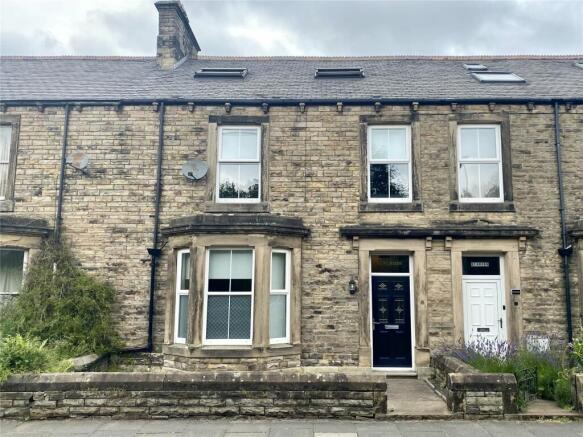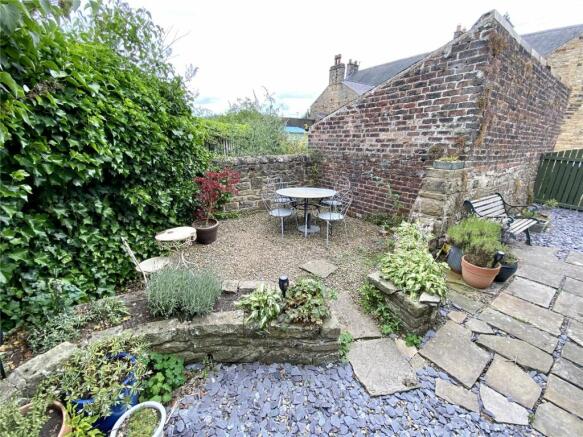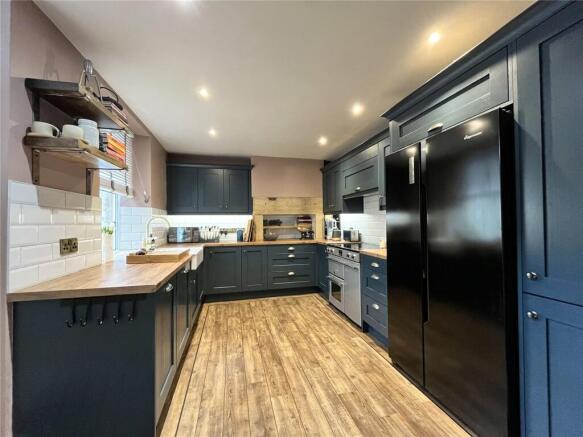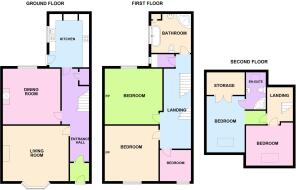
Tyne View Road, Haltwhistle, Northumberland, NE49

- PROPERTY TYPE
Terraced
- BEDROOMS
5
- BATHROOMS
2
- SIZE
1,873 sq ft
174 sq m
- TENUREDescribes how you own a property. There are different types of tenure - freehold, leasehold, and commonhold.Read more about tenure in our glossary page.
Freehold
Key features
- Substantial Mid-Terraced Family Home
- Five Bedrooms
- Beautifully Presented Throughout
- Much Charm & Character
- Enclosed Garden & Garaging
- Current EPC Rating D
- Tenure: Freehold
- Council Tax Band: C
- Refurbished by the Current Owners including a Brand New Fitted Kitchen
- Accommodation Over Three Floors
Description
BRIEFLY COMPRISING;
GROUND FLOOR
ENTRANCE LOBBY
uPVC front door with glazed insets. Attractive and original mosaic tiled flooring. Half glazed door to:
RECEPTION HALL
Ornate staircase to the first floor with a large and useful storage cupboard under.
LIVING ROOM 16'5" x 17'6" (5m x 5.33m)
(maximum measurement) A large bay window to the front allows ample natural light in. The focal point is the impressive white marble fireplace incorporating an open fire. Ornate cornice ceiling. surrounding.
DINING ROOM 14' x 14'5" (4.27m x 4.4m)
A spacious room to the rear with a display fireplace recess and stone hearth and stone mantle over. Polished timber flooring throughout and ornate cornice ceiling.
KITCHEN 13'6" x 10' (4.11m x 3.05m)
A superb, high quality and recently installed fully fitted kitchen with tall wall and floor cabinets with worktops incorporating a large single ceramic sink unit with mixer tap over. Large cooker recess with electric point and extractor canopy above. Fully integrated dishwasher with matching fascia. Numerous drawer units, all in Indigo finish with attractive tiled splash back and Amtico flooring. uPVC rear door.
FIRST FLOOR
HALF LANDING
With Velux rooflight providing ample natural light.
UTILITY CUPBOARD
With fitted bench and plumbing for washing machine.
FAMILY BATHROOM 10'2" x 9'10" (3.1m x 3m)
A spacious bathroom, beautifully presented with rolltop freestanding bath with mixer tap, separate quadrant shower unit, pedestal wash hand basin, low level WC, tiled splash backs and ceramic tiled flooring throughout. Large fitted cabinet.
SPACIOUS MAIN LANDING
Staircase up to second floor.
DOUBLE BEDROOM TWO 14'6" x 14'2" (4.42m x 4.32m)
Original and large display fireplace with cast-iron inset. Window to the rear overlooking the garden.
DOUBLE BEDROOM THREE 14'2" x 13'6" (4.32m x 4.11m)
With pleasant view to the front, display marble fireplace with cast-iron-inset. Cornice ceiling.
SINGLE BEDROOM FOUR 8'2" x 7'11" (2.5m x 2.41m)
To the front. Currently used as a home office.
SECOND FLOOR
LANDING
DOUBLE BEDROOM ONE 14'4" x 9'9" (4.37m x 2.97m)
(measurement plus large door recess) A delightful room with large Velux rooflight, display shelving and a very large walk-in wardrobe/storage area.
EN-SUITE SHOWER ROOM
Quadrant shower unit, pedestal wash hand basin, low level WC, fully tiled walls and ceramic tiled flooring.
SINGLE BEDROOM FIVE 11'7" x 10' (3.53m x 3.05m)
Measurements are maximum to eaves, with sloping ceiling and Velux rooflight. A versatile room for Bedroom/Study/Dressing Room etc.
EXTERNALLY
TO THE FRONT
Is a small and easily maintained gravelled area with dwarf stone walls.
TO THE REAR
Is a gravelled yard area with 3 No. useful brick storage outhouses. Across an attractive cobbled rear lane is private parking for two cars, also a:
DETACHED GARAGE 17' x 11'7" (5.18m x 3.53m)
Beyond this is:
DELIGHTFUL COTTAGE STYLE GARDEN
With various stone paved and gravelled sitting areas, raised beds with bushes, shrubs and flowers, all enclosed by high stone walls and fencing, ensuring a very high degree of privacy. These gardens are peaceful and tranquil.
SERVICES
Mains electricity, mains water, mains drainage and mains gas are connected. Gas fired central heating to radiators also supplying the domestic hot water.
TENURE
Freehold.
NOTES
Fitted carpets and blinds are included in the sale.
COUNCIL TAX BAND:
C.
REFERRAL FEES
In accordance with the Estate Agents’ (Provision of Information) Regulations 1991 and the Consumer Protection from Unfair Trading Regulations 2008, we are obliged to inform you that this Company may offer the following services to sellers and purchasers from which we may earn a related referral fee from on completion, in particular the referral of: Conveyancing where typically we can receive an average fee of £100.00 incl of VAT. Surveying services we can typically receive an average fee of £90.00 incl VAT. Mortgages and related products our average share of a commission from a broker is typically an average fee of £120.00 incl VAT, however this amount can be proportionally clawed back by the lender should the mortgage and/or related product(s) be cancelled early. Removal Services we can typically receive an average fee of £60 incl of VAT.
Brochures
Particulars- COUNCIL TAXA payment made to your local authority in order to pay for local services like schools, libraries, and refuse collection. The amount you pay depends on the value of the property.Read more about council Tax in our glossary page.
- Band: C
- PARKINGDetails of how and where vehicles can be parked, and any associated costs.Read more about parking in our glossary page.
- Yes
- GARDENA property has access to an outdoor space, which could be private or shared.
- Yes
- ACCESSIBILITYHow a property has been adapted to meet the needs of vulnerable or disabled individuals.Read more about accessibility in our glossary page.
- Ask agent
Tyne View Road, Haltwhistle, Northumberland, NE49
Add an important place to see how long it'd take to get there from our property listings.
__mins driving to your place
Get an instant, personalised result:
- Show sellers you’re serious
- Secure viewings faster with agents
- No impact on your credit score
Your mortgage
Notes
Staying secure when looking for property
Ensure you're up to date with our latest advice on how to avoid fraud or scams when looking for property online.
Visit our security centre to find out moreDisclaimer - Property reference ANW220288. The information displayed about this property comprises a property advertisement. Rightmove.co.uk makes no warranty as to the accuracy or completeness of the advertisement or any linked or associated information, and Rightmove has no control over the content. This property advertisement does not constitute property particulars. The information is provided and maintained by Andrew Coulson Property Sales & Lettings, Hexham. Please contact the selling agent or developer directly to obtain any information which may be available under the terms of The Energy Performance of Buildings (Certificates and Inspections) (England and Wales) Regulations 2007 or the Home Report if in relation to a residential property in Scotland.
*This is the average speed from the provider with the fastest broadband package available at this postcode. The average speed displayed is based on the download speeds of at least 50% of customers at peak time (8pm to 10pm). Fibre/cable services at the postcode are subject to availability and may differ between properties within a postcode. Speeds can be affected by a range of technical and environmental factors. The speed at the property may be lower than that listed above. You can check the estimated speed and confirm availability to a property prior to purchasing on the broadband provider's website. Providers may increase charges. The information is provided and maintained by Decision Technologies Limited. **This is indicative only and based on a 2-person household with multiple devices and simultaneous usage. Broadband performance is affected by multiple factors including number of occupants and devices, simultaneous usage, router range etc. For more information speak to your broadband provider.
Map data ©OpenStreetMap contributors.





