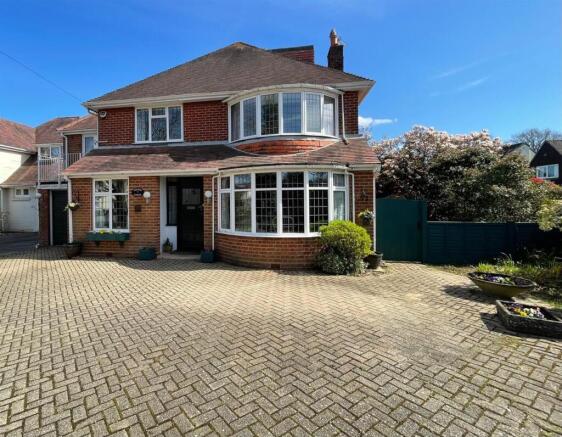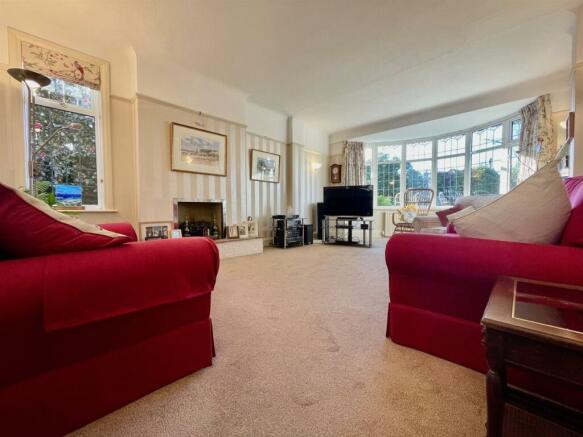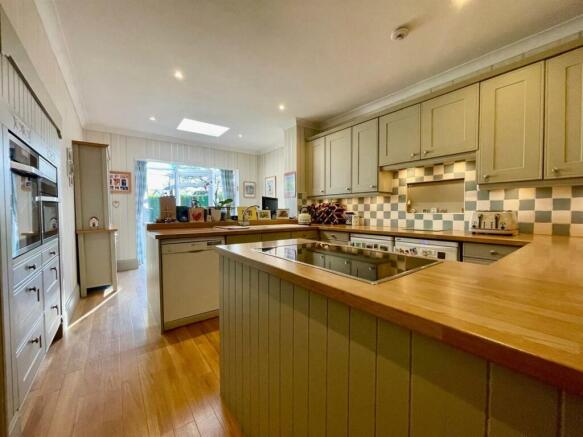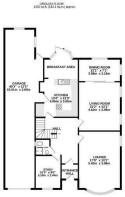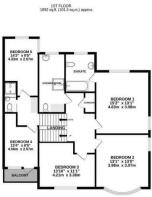Oakley Hill, Wimborne
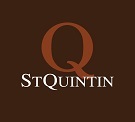
- PROPERTY TYPE
Detached
- BEDROOMS
6
- BATHROOMS
5
- SIZE
Ask agent
- TENUREDescribes how you own a property. There are different types of tenure - freehold, leasehold, and commonhold.Read more about tenure in our glossary page.
Freehold
Key features
- Substantial detached family house near Wimborne town centre
- Spacious accommodation spanning 3,000 sq ft
- 4 double bedrooms and 2 single bedrooms, all with wardrobes
- 5 bath/shower rooms, including 2 ensuite
- 3 reception rooms, including a fully fitted study
- Modern fitted kitchen/breakfast room
- Integral triple-length garage
- Secluded 75ft rear garden with 2 greenhouses and a large timber studio
- Scope for multi-generational living / annexe
Description
ASHTON LODGE’ – A DREAM FAMILY HOME OFFERING SPACE, VERSATILITY, AND POTENTIAL
Situated in a PEACEFUL, NON-ESTATE LOCATION, just minutes from the heart of WIMBORNE TOWN, Ashton Lodge is the perfect blend of CLASSIC 1930s CHARM and MODERN LIVING.
This SUBSTANTIAL SIX-BEDROOM DETACHED HOME, offering an expansive 3,000 SQ FT OF VERSATILE LIVING SPACE, has been thoughtfully EXTENDED AND UPGRADED, making it ideal for LARGE OR MULTI-GENERATIONAL FAMILIES or those who simply love space. An exceptional property with endless potential.
With its serene surroundings, close to beautiful countryside walks along the River Stour, and the town’s vibrant cultural scene, this property provides the best of both worlds – tranquil living just a short stroll from everything you need. Whether you’re relaxing in the garden, enjoying a peaceful walk, or heading into town for shopping and dining, Ashton Lodge offers a lifestyle many dream of.
Key Features & Highlights:
1.Spacious Family Living – Spread across three floors, this home offers six large bedrooms, including a top-floor suite perfect for teenagers or guests looking for their own space.
2.Flexible Layout – Ideal for multi-generational living or as an income-generating property, with the potential for a self-contained annexe.
3.Three Generous Reception Rooms – With two spacious lounges and a formal dining room, there's plenty of room to entertain family and friends or enjoy quiet time.
4.Modern Kitchen/Breakfast Room – The heart of the home, with a vaulted ceiling and skylight that fills the room with natural light. Perfect for family meals or morning coffee with a view of the garden.
5.Privacy and Tranquility – Set on a generous 75ft garden, the outdoor space offers a secluded haven for relaxing or entertaining, featuring a water feature, a heated greenhouse, and garden studio.
Ground Floor:
The welcoming entrance vestibule leads to a large L-shaped hallway, perfect for greeting guests. The ground floor features three light-filled reception rooms that cater to both formal gatherings and cosy evenings. The main lounge, with its flame-effect gas fire, offers a comforting space for family relaxation. The study/snug is ideal for those needing a quiet retreat or home office, and the adjoining downstairs shower/toilet adds convenience.
The modern kitchen is designed for both practicality and enjoyment, with a well-equipped layout that will delight the cook in the family. The pantry, Neff appliances, and Karndean flooring add luxury and functionality to this hub of the home.
First Floor:
A staircase leads to the half-landing, which separates the accommodation into two distinct areas. To one side, Bedrooms 4 and 5 both feature fitted vanity units, with Bedroom 4 benefiting from access to a small balcony with views to the front of the property, and Bedroom 5 offering double aspect windows overlooking the rear garden. A shower/toilet room is conveniently situated between these rooms.
The main first-floor landing leads to three further double bedrooms, including the principal bedroom, which is complemented by a modern ensuite bathroom and overlooks the peaceful rear garden. Bedroom 2 is a dual-aspect room with a large bay window, providing a light-filled space, and features a fitted vanity unit. Bedroom 3 is another comfortable double bedroom with a fitted vanity unit. All bedrooms on this floor benefit from fitted wardrobes.
A large shower room completes this floor, featuring an oversized dual-heated water tank and an adjacent airing cupboard.
Second Floor:
The second floor accommodates the sixth bedroom, which is generously sized and features an ensuite shower room and vanity unit, making it an ideal private space for guests, teenagers, or a young adult seeking independence. This room enjoys a south-facing picture window, ensuring it is filled with natural light throughout the day.
Storage:
The property offers an abundance of storage space, including three large boarded loft spaces and additional storage areas on both landings.
Exterior:
The property is approached via an elegant brick paviour driveway, which is enclosed by close-boarded fencing and walls. There is ample parking and turning space, and the driveway leads to an integral triple-length garage, which includes a workbench, shelving, and storage units. The garage has a personal door and window leading to the rear garden, and there is also plumbing for a washing machine, tumble dryer, and fridge/freezer.
A side garden provides access to the rear garden, which is a particular highlight of the property. Measuring 75ft in length, it is a private sanctuary, with mature hedges, bushes, and a mature apple tree. The water feature at the rear of the house is a beautiful focal point, visible from both the dining room and the kitchen/breakfast room. To the far end of the garden is a recently constructed garden studio, fully insulated and with electrical connections, making it an ideal space for a home office, art studio, or simply a tranquil retreat.
Location:
The property is located within easy reach of a range of local amenities, including the Cobham Club (featuring a golf course, squash courts, and more), local gastro pubs, and access to scenic walking routes along the River Stour and the Trailway. Wimborne itself offers a range of shops, cafes, restaurants, and cultural attractions, including the Tivoli Theatre.
The property is well connected, with Poole and Bournemouth train stations offering regular services to London Waterloo, and Bournemouth and Southampton airports providing both domestic and international travel options.
Education & Leisure:
The area is well-served by a range of reputable private and state schools, including Queen Elizabeth, Canford, and Bryanston, as well as leisure facilities at Queen Elizabeth’s Leisure Centre. For outdoor enthusiasts, the property is ideally located to enjoy walking, cycling, and sailing opportunities in the surrounding countryside, including the World Heritage Jurassic Coast.
Household Bills:
Based on the previous 12 months consumption, Octopus Energy predict £1,197.59 Electricity Costs and £1,216.24 Gas Costs for 2025.
Brochures
Oakley Hill, Wimborne- COUNCIL TAXA payment made to your local authority in order to pay for local services like schools, libraries, and refuse collection. The amount you pay depends on the value of the property.Read more about council Tax in our glossary page.
- Band: G
- PARKINGDetails of how and where vehicles can be parked, and any associated costs.Read more about parking in our glossary page.
- Yes
- GARDENA property has access to an outdoor space, which could be private or shared.
- Yes
- ACCESSIBILITYHow a property has been adapted to meet the needs of vulnerable or disabled individuals.Read more about accessibility in our glossary page.
- Ask agent
Oakley Hill, Wimborne
Add an important place to see how long it'd take to get there from our property listings.
__mins driving to your place
Get an instant, personalised result:
- Show sellers you’re serious
- Secure viewings faster with agents
- No impact on your credit score
Your mortgage
Notes
Staying secure when looking for property
Ensure you're up to date with our latest advice on how to avoid fraud or scams when looking for property online.
Visit our security centre to find out moreDisclaimer - Property reference 33592439. The information displayed about this property comprises a property advertisement. Rightmove.co.uk makes no warranty as to the accuracy or completeness of the advertisement or any linked or associated information, and Rightmove has no control over the content. This property advertisement does not constitute property particulars. The information is provided and maintained by St Quintin Estate Agents, Ferndown. Please contact the selling agent or developer directly to obtain any information which may be available under the terms of The Energy Performance of Buildings (Certificates and Inspections) (England and Wales) Regulations 2007 or the Home Report if in relation to a residential property in Scotland.
*This is the average speed from the provider with the fastest broadband package available at this postcode. The average speed displayed is based on the download speeds of at least 50% of customers at peak time (8pm to 10pm). Fibre/cable services at the postcode are subject to availability and may differ between properties within a postcode. Speeds can be affected by a range of technical and environmental factors. The speed at the property may be lower than that listed above. You can check the estimated speed and confirm availability to a property prior to purchasing on the broadband provider's website. Providers may increase charges. The information is provided and maintained by Decision Technologies Limited. **This is indicative only and based on a 2-person household with multiple devices and simultaneous usage. Broadband performance is affected by multiple factors including number of occupants and devices, simultaneous usage, router range etc. For more information speak to your broadband provider.
Map data ©OpenStreetMap contributors.
