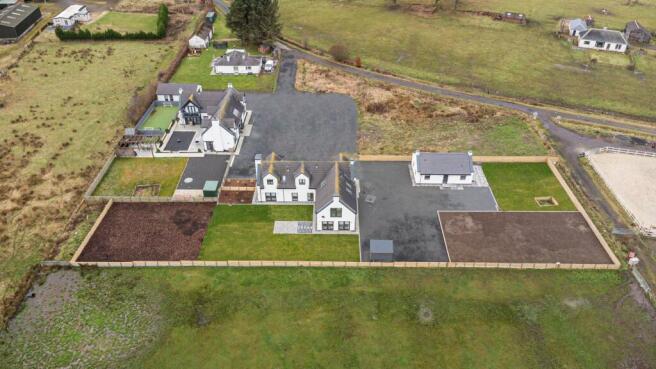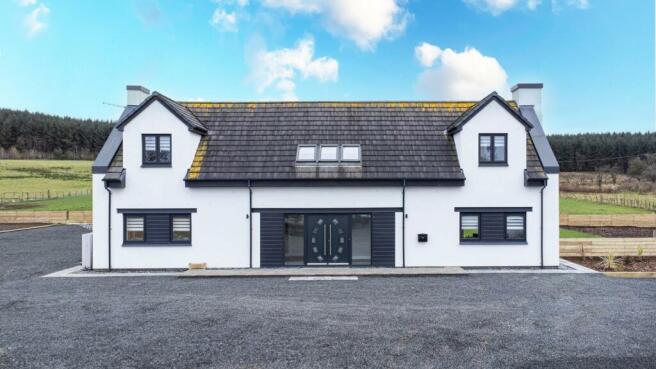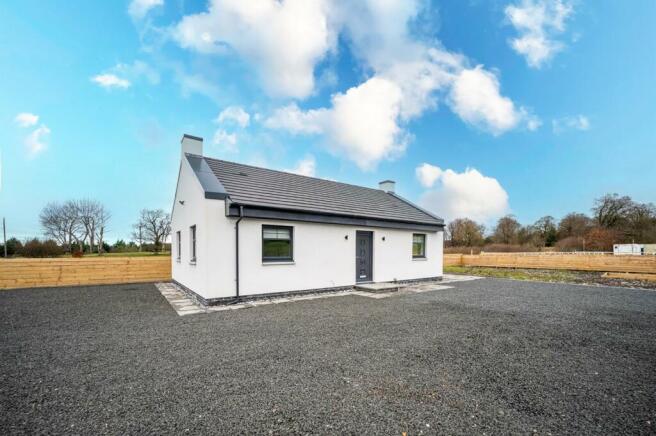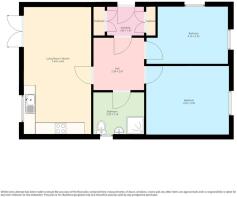
Birch Grove, Wishaw, ML2 9PG

- PROPERTY TYPE
Detached
- BEDROOMS
7
- BATHROOMS
6
- SIZE
2,561 sq ft
238 sq m
- TENUREDescribes how you own a property. There are different types of tenure - freehold, leasehold, and commonhold.Read more about tenure in our glossary page.
Freehold
Key features
- Separate self-contained cottage with 2 further bedrooms
- 2.7m high ceilings
- Substantial, private plot set on 1.5 acres
- Secluded yet accessible location
- Underfloor heating to both the main house and cottage
- Heat pumps to both properties
- Biochem septic tank - sustainable & environmentally friendly
- Strategically placed Velux windows to maximise natural light
- Showhome standard bespoke self-build
- Highest quality finishes throughout
Description
Upon entering through the impressive double front feature doors, flanked by elegant feature windows, the grandeur of the property becomes immediately apparent. The main family home offers five generously sized bedrooms, three of which boast beautifully designed ensuite bath or shower rooms, with the principal bedroom further enhanced by a luxurious dressing room and private ensuite shower room.
The ground floor unfolds into a spacious formal living room, bathed in natural light courtesy of its dual-aspect windows and double French doors leading to the rear garden. This room is further elevated by a stunning feature fireplace and modern downlights that complement the natural light. Adjacent to this is a versatile ground-floor bedroom, complete with a striking ensuite bathroom that has been impeccably upgraded to include a separate shower cubicle, premium full-height tiles, high-quality sanitary ware, and a contemporary chrome towel warmer—creating a true sanctuary for relaxation.
Continuing through the property, you will find an additional family lounge, positioned perfectly to connect seamlessly to the formal dining area.
The heart of the home lies in the outstanding shaker-style kitchen, meticulously designed to blend style and functionality. With sleek marble countertops, a central kitchen island featuring breakfast bar seating on each side, and high-quality integrated appliances, this kitchen is an entertainer’s dream. It further offers space for an American-style fridge/freezer, complemented by feature lighting throughout, including chic plinth lighting that adds an elegant ambience.
Continuing through the property, you will find an additional family lounge, positioned perfectly to connect seamlessly to the formal dining area. The heart of the home lies in the outstanding shaker-style kitchen, meticulously designed to blend style and functionality. With sleek marble countertops, a central kitchen island featuring breakfast bar seating on each side, and high-quality integrated appliances, this kitchen is an entertainer’s dream. It further offers space for an American-style fridge/freezer, complemented by feature lighting throughout, including chic plinth lighting that adds an elegant ambience.
Adjacent to the kitchen is the well-appointed utility room, equipped with a practical sink, space for two appliances, and a rear-facing window that ensures ample light and ventilation. The ground-floor cloakroom WC is accessed via the utility room and showcases the same premium finishes, including upgraded tiling and a chrome towel warmer, reflecting the property’s unwavering commitment to luxury and quality.
A striking feature glass balustrade staircase leads to the upper floor, where perfectly placed Velux windows flood the landing with natural light. This level comprises four further generously proportioned bedrooms, three of which benefit from their own exquisitely designed ensuite shower rooms. The principal suite is further enhanced by a beautiful dressing room, offering a private retreat within the home. Completing the upper floor is a stunning family bathroom, complete with modern full-height tiling, a separate double shower cubicle, contemporary vanity units, and the finest quality sanitary ware—each element curated to the highest of standards.
Self contained cottage:
Adding to the unique appeal of this property is the inclusion of a separate, self-contained cottage situated within the grounds. This charming additional residence features a spacious and welcoming entrance hallway, leading into an open-plan lounge, dining area, and kitchen. Designed with sophistication in mind, the kitchen mirrors the main home’s attention to detail with shaker-style cabinetry, integrated appliances, and eye-catching feature tiling. The cottage further comprises two beautifully bright double bedrooms, neutrally decorated to exude comfort and style, and a spa-inspired shower room, where luxurious finishes create a space that is both tranquil and indulgent.
Set within a substantial and private plot, these exceptional properties are surrounded by beautifully maintained grounds, offering the perfect combination of peace, privacy, and convenience. Despite its secluded setting, the property enjoys all the benefits of Newmains, a thriving community within Wishaw. Residents can take advantage of excellent local amenities, including shops, supermarkets, and cafes, all within easy reach. Families will appreciate the area’s reputable schools, while those commuting will enjoy excellent transport links, with nearby train stations providing connections to Glasgow, Edinburgh, and beyond. The property is also well situated for access to major road networks, including the M8 and M74 motorways, ensuring an easy commute to surrounding towns and cities.
This bespoke, luxury property—complete with its additional cottage—offers an extraordinary lifestyle in a location that balances rural serenity with accessibility. It truly is a rare and remarkable opportunity to own a home of exceptional quality and design.
Brochures
Birch Grove, Wishaw, ML2 9PG- COUNCIL TAXA payment made to your local authority in order to pay for local services like schools, libraries, and refuse collection. The amount you pay depends on the value of the property.Read more about council Tax in our glossary page.
- Band: TBC
- PARKINGDetails of how and where vehicles can be parked, and any associated costs.Read more about parking in our glossary page.
- Ask agent
- GARDENA property has access to an outdoor space, which could be private or shared.
- Yes
- ACCESSIBILITYHow a property has been adapted to meet the needs of vulnerable or disabled individuals.Read more about accessibility in our glossary page.
- Ask agent
Birch Grove, Wishaw, ML2 9PG
Add an important place to see how long it'd take to get there from our property listings.
__mins driving to your place
Get an instant, personalised result:
- Show sellers you’re serious
- Secure viewings faster with agents
- No impact on your credit score
Your mortgage
Notes
Staying secure when looking for property
Ensure you're up to date with our latest advice on how to avoid fraud or scams when looking for property online.
Visit our security centre to find out moreDisclaimer - Property reference 33592449. The information displayed about this property comprises a property advertisement. Rightmove.co.uk makes no warranty as to the accuracy or completeness of the advertisement or any linked or associated information, and Rightmove has no control over the content. This property advertisement does not constitute property particulars. The information is provided and maintained by Hemmings Homes, Lanarkshire. Please contact the selling agent or developer directly to obtain any information which may be available under the terms of The Energy Performance of Buildings (Certificates and Inspections) (England and Wales) Regulations 2007 or the Home Report if in relation to a residential property in Scotland.
*This is the average speed from the provider with the fastest broadband package available at this postcode. The average speed displayed is based on the download speeds of at least 50% of customers at peak time (8pm to 10pm). Fibre/cable services at the postcode are subject to availability and may differ between properties within a postcode. Speeds can be affected by a range of technical and environmental factors. The speed at the property may be lower than that listed above. You can check the estimated speed and confirm availability to a property prior to purchasing on the broadband provider's website. Providers may increase charges. The information is provided and maintained by Decision Technologies Limited. **This is indicative only and based on a 2-person household with multiple devices and simultaneous usage. Broadband performance is affected by multiple factors including number of occupants and devices, simultaneous usage, router range etc. For more information speak to your broadband provider.
Map data ©OpenStreetMap contributors.






