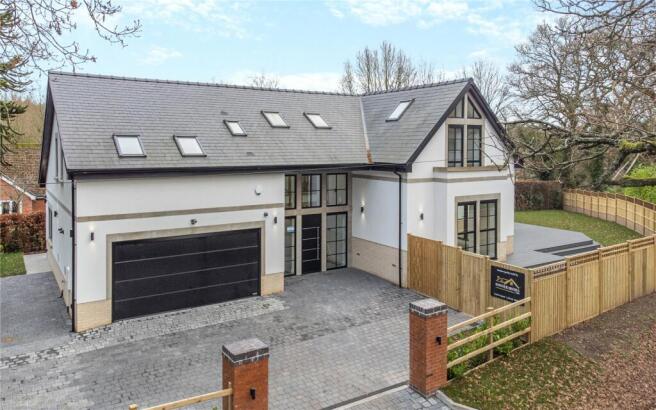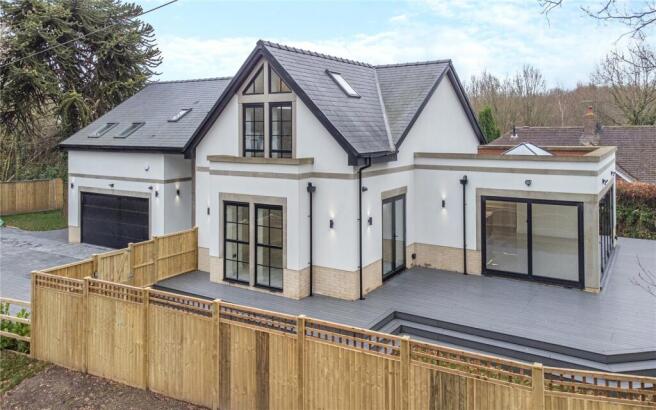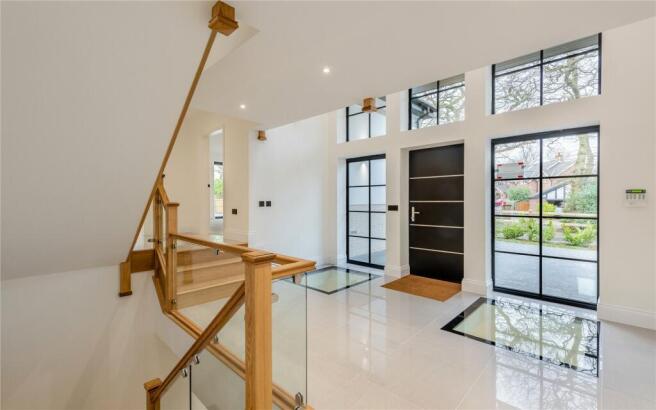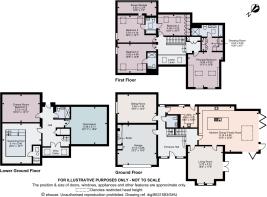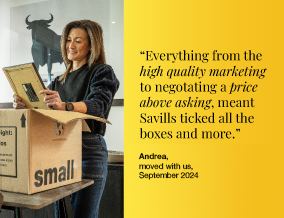
Cann Lane South, Appleton, Cheshire, WA4

- PROPERTY TYPE
Detached
- BEDROOMS
5
- BATHROOMS
4
- SIZE
4,697 sq ft
436 sq m
- TENUREDescribes how you own a property. There are different types of tenure - freehold, leasehold, and commonhold.Read more about tenure in our glossary page.
Freehold
Key features
- Extremely attractive new build property
- Fabulous 30 ft long open plan kitchen with bi folding doors
- Lower ground swim spa, gymnasium and cinema room
- Impressive principal bedroom suite
- Ample off road parking and integral double garage
- Popular location in Appleton
- EPC Rating = B
Description
Description
Ivory House, an extraordinary bespoke property. With exceptional design elements and a focus on maximising space across three floors, this home offers the ultimate in luxury and contemporary living.
Set back from the road, slightly elevated the driveway allows parking for numerous vehicles. Planting and fencing defines the boundary. The garden is mainly to the side elevation, off the kitchen and living room with attractive decking area and the remainder is laid to lawn.
Step into the home through a striking entrance with large feature windows and an elegant door. The glass floor panels provide a captivating view into the bespoke wine cellar on the lower ground floor. To the right of the hallway is the fabulous open plan kitchen / family dining room, this is particularly spacious extending to 30 ft. The kitchen is contemporary in style with a range of wall, drawer and base units, ceramic hob, high quality integrated appliances and breakfast island with sink and pendant lights. There’s ample space for a dining area and a cosy living space, with bi-folding doors opening to the decked terrace and garden beyond. There are also two further sitting rooms, one with access to the side garden. Completing the ground floor level is a fully fitted utility room, wc and a double integral garage with electric door.
The oak and glass staircase leads to all floors with a gallery landing. The first floor accommodation offers four spacious bedrooms, all with en suite facilities. The principal bedroom is impressive, it is a luxurious room that boasts vaulted ceilings, apex windows, and Velux windows that allow natural light to flood the space. The walk-in dressing room is fitted with high-quality wardrobes, leading to a modern bathroom complete with a separate bath and shower, as well as dual sinks. Under-eaves storage adds additional practicality.
The wine cellar is a stunning bespoke feature with ample storage space for a fine collection. The lower ground floor also offers a versatile cinema room, this could be used as bedroom five, a gymnasium, resistance swim spa and useful shower room along with direct access outside.
Location
Cann Lane South is a desirable location in Appleton.
Neighbouring Stockton Heath is a bustling village, with many restaurants, bars and good shopping facilities and popular schools. Major shopping can be accessed in half an hour's drive in cities such as Chester, Liverpool, Manchester and country towns such as Knutsford, Altrincham etc.
There is easy access to both Junctions 10 and 11 (M56) with easy access to Chester, Liverpool, Manchester etc, Warrington with it’s town centre and train station is about 4 miles away and Manchester a 40 minute drive away and airport around 25 minutes. Both with fast train links to Euston in 1hr40mins.
The property is well positioned with access to numerous excellent educational facilities with a great selection of schools in both the state and private sector. The educational establishments available locally are considered among the best in the area as well as outstanding preparatory, primary and junior school such as St Matthews Primary, Grappenhall Heyes and Broomfields within striking distance.
Appleton is a superb position on the edge of fine, scenic countryside with many walks and access to two golf courses on the doorstep. There is also access to the popular Warrington sports club in Walton for further sports such as tennis, squash and rugby.
(travel times and distances are approximate)
Square Footage: 4,697 sq ft
Additional Info
Council Tax Band - TBA
Brochures
Web DetailsParticulars- COUNCIL TAXA payment made to your local authority in order to pay for local services like schools, libraries, and refuse collection. The amount you pay depends on the value of the property.Read more about council Tax in our glossary page.
- Band: TBC
- PARKINGDetails of how and where vehicles can be parked, and any associated costs.Read more about parking in our glossary page.
- Yes
- GARDENA property has access to an outdoor space, which could be private or shared.
- Yes
- ACCESSIBILITYHow a property has been adapted to meet the needs of vulnerable or disabled individuals.Read more about accessibility in our glossary page.
- Ask agent
Cann Lane South, Appleton, Cheshire, WA4
Add an important place to see how long it'd take to get there from our property listings.
__mins driving to your place
Your mortgage
Notes
Staying secure when looking for property
Ensure you're up to date with our latest advice on how to avoid fraud or scams when looking for property online.
Visit our security centre to find out moreDisclaimer - Property reference KNU240207. The information displayed about this property comprises a property advertisement. Rightmove.co.uk makes no warranty as to the accuracy or completeness of the advertisement or any linked or associated information, and Rightmove has no control over the content. This property advertisement does not constitute property particulars. The information is provided and maintained by Savills, Knutsford. Please contact the selling agent or developer directly to obtain any information which may be available under the terms of The Energy Performance of Buildings (Certificates and Inspections) (England and Wales) Regulations 2007 or the Home Report if in relation to a residential property in Scotland.
*This is the average speed from the provider with the fastest broadband package available at this postcode. The average speed displayed is based on the download speeds of at least 50% of customers at peak time (8pm to 10pm). Fibre/cable services at the postcode are subject to availability and may differ between properties within a postcode. Speeds can be affected by a range of technical and environmental factors. The speed at the property may be lower than that listed above. You can check the estimated speed and confirm availability to a property prior to purchasing on the broadband provider's website. Providers may increase charges. The information is provided and maintained by Decision Technologies Limited. **This is indicative only and based on a 2-person household with multiple devices and simultaneous usage. Broadband performance is affected by multiple factors including number of occupants and devices, simultaneous usage, router range etc. For more information speak to your broadband provider.
Map data ©OpenStreetMap contributors.
