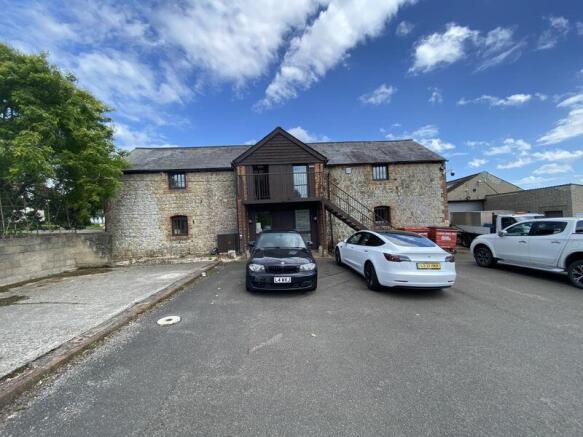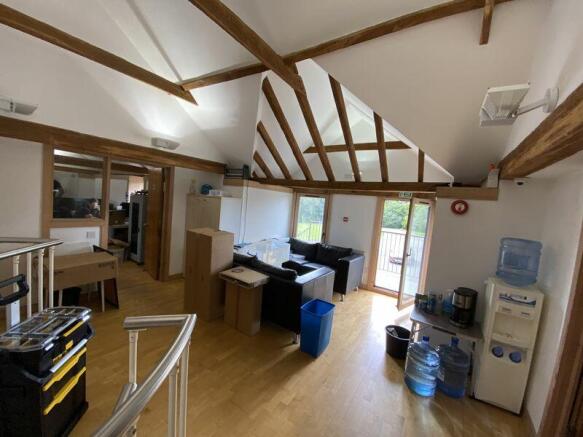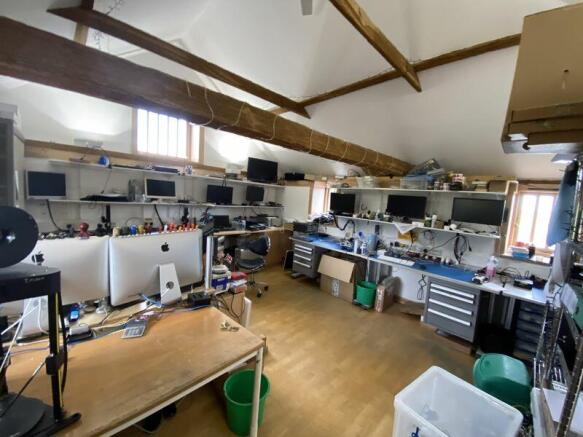Brabourne - Office to let
Letting details
- Let available date:
- Now
- Let type:
- Long term
- Furnish type:
- Unfurnished
- PROPERTY TYPE
Office
- BATHROOMS
1
- SIZE
Ask agent
Key features
- Approximately 312 sq ft (28.98 sqm)
- Offices in a rural farmyard location
- Converted detached ragstone building
- Close to the A20 with easy links to the M20
- Shared WC and kitchen facilities
- Plentiful parking
- Electric heating
- Double glazed
- First floor location
Description
The offices are in a renovated detached ragstone under slate building within a farmyard setting. The location gives plentiful parking. The office is located on the first floor and has exposed beam work, double aspect double glazed windows, electric heating, desk height cable trunking and wooden floor.
Office 3 is approximately 312 sqft (28.98 sqm)
Within the large entrance there is shared WC and kitchen facilities and a spiral staircase leading to the first floor with offices 3 & 4, further large landing with doors out onto the balcony and access to the external stair case. Further WC is off the landing.
All rents stated are plus VAT and are exclusive of all services and business rates.
There is a service charge of £360 plus VAT per annum.
Each party bears their on legal costs.
Rent: £4,680.00 plus VAT per annum
Terms: flexible lease terms on fully repairing terms with the lease held outside of the Landlord and Tenant Act 1954 renewal provision
Deposit: 2 months rental
Available: Now
EPC: available on request
Referencing: Tenant referencing £175 plus VAT
Further offices are available to let on the ground and first floor if a larger office space is required.
GF Office 2 is approximately 312 sqft (28.98 sqm)
FF Office 4 is approximately 312 sqft (28.98 sqm)
Brochures
Full DetailsEnergy Performance Certificates
Energy Performance CertificateBrabourne - Office to let
NEAREST STATIONS
Distances are straight line measurements from the centre of the postcode- Westenhanger Station9.7 miles
- Sandling Station10.4 miles
- Wye Station13.1 miles



Notes
Disclaimer - Property reference 12341050. The information displayed about this property comprises a property advertisement. Rightmove.co.uk makes no warranty as to the accuracy or completeness of the advertisement or any linked or associated information, and Rightmove has no control over the content. This property advertisement does not constitute property particulars. The information is provided and maintained by Angela Hirst, Hamstreet. Please contact the selling agent or developer directly to obtain any information which may be available under the terms of The Energy Performance of Buildings (Certificates and Inspections) (England and Wales) Regulations 2007 or the Home Report if in relation to a residential property in Scotland.
Map data ©OpenStreetMap contributors.




