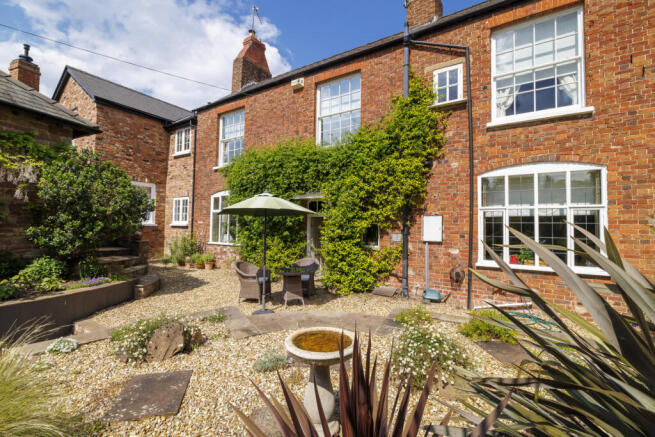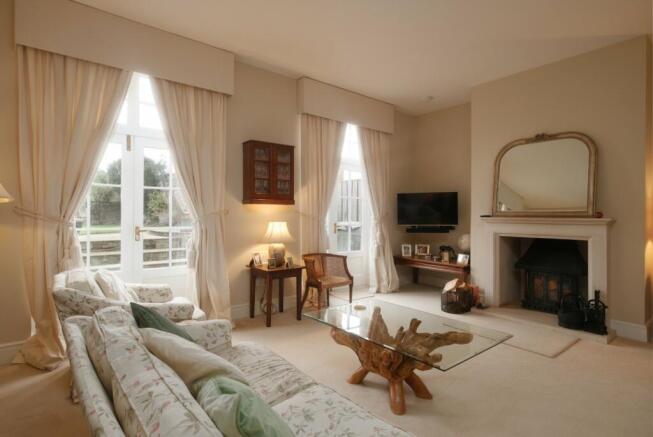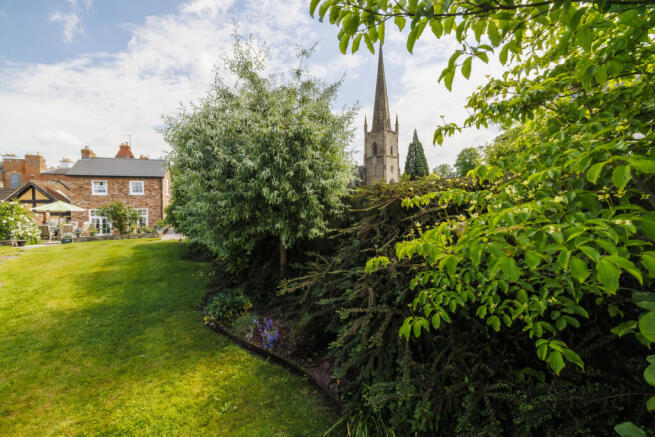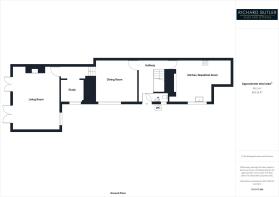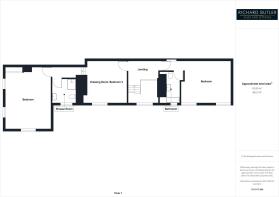Royal Parade, Ross-On-Wye, Herefordshire, HR9

- PROPERTY TYPE
Semi-Detached
- BEDROOMS
3
- BATHROOMS
3
- SIZE
Ask agent
- TENUREDescribes how you own a property. There are different types of tenure - freehold, leasehold, and commonhold.Read more about tenure in our glossary page.
Freehold
Key features
- Highly Sought After & Prestigious Location
- Beautiful Landscaped Garden
- Town Centre Location
- Two/Three Bedrooms
- Two Bathrooms
- Three Reception Rooms + Kitchen/Breakfast Room
- Views Over The River Wye & Welsh Mountains
- Gas Central Heating with Hive System
- EPC Exempt
Description
Located in arguably the most historic part of Ross on Wye, this sizeable two/three bedroom, elegant Georgian town house with landscaped private gardens and exceptional views is the epitome of Georgian elegance. Balancing timeless architecture and design with modern comfort and spacious accommodation. the home boasts high ceilings, period features and thoughtful, contemporary touches. This home offers a rare opportunity to own a property that seamlessly blends old and new. This property really is more than a home, it’s a lifestyle.
On entry you are greeted with an abundance of light filled reception rooms via beautiful, traditional, full height Georgian windows and a plethora of original design with feature fireplace to each room.
Cloakroom:
From the entrance hall a bijou cloakroom has been ingeniously tucked away beneath the ornate staircase, with traditional WC and slimline wash hand basin.
Kitchen/Breakfast Room: 18'10" x 12'9" (5.74m x 3.89m).
This period kitchen with extensive storage cupboards, Travertine flooring and amazing focal fireplace is a perfect amalgamation of another time and contemporary living. A kitchen island with marble top takes pride of place and the ideal meeting point on a busy morning. A full height Georgian window overlooks the leafy entrance courtyard.
Dining Room: 13'4" x 12'9" (4.06m x 3.89m).
A wonderful light filled room, characterised by its impressive high ceilings and full height period window. A focal point fireplace offers a sense of warmth and history, large enough to host any formal dinner or family gathering alike.
Study/Home Office: 7'3" x 7'2" (2.2m x 2.18m).
Ideally positioned, central to the homes living space, yet offering a sense of privacy, it provides an ideal retreat for work or study.
Living Room: 19'8" x 14'5" (6m x 4.4m).
An exceptional living area for both entertaining and relaxing. Its grand proportions are complimented by two pairs of French doors which both flood the room with light and also provide direct access to the beautifully maintained gardens and patio area to the rear, the doors create a seamless indoor/outdoor flow for the summer months. An impressive marble fireplace takes centre stage during the winter and adds a cosy ambience to the living area.
From the entrance hall a textbook half turn staircase with Georgian window leads you to the upstairs living space.
Master Bedroom: 19'8" x 14'4" (6m x 4.37m).
This exceptionally sized bedroom is a real treat with an abundance of space and great natural light via three large sash windows which in turn, offer captivating vistas of the distant rolling hills of the Malverns and Welsh Mountains, to the fore you are spoilt with an outlook of the landscaped gardens and the charming old market town complete with its iconic gothic tower and town wall. Whether waking to misty mornings over the Wye or watching sunsets over the hills, this room offers a changing table of natural beauty.
Bedroom 2: 14'8" x 14'7" (4.47m x 4.45m).
Continuing the theme, another sizeable double bedroom with ample dressing and storage space with two large period windows overlooking the courtyard front garden.
En-Suite Bathroom:
This good sized ensuite includes a corner bath and traditionally style wash hand basin and WC.
Bedroom 3/Dressing Room: 13'9" x 12'7" (4.2m x 3.84m).
Currently used as a luxurious dressing area, this versatile room has a real charm. Centred around a beautiful full height period window with Floor to ceiling storage space by way of fitted wardrobes area great addition. Whether maintained as a dressing room or as a bedroom this room offers endless potential.
Bathroom:
Having a boutique feel with Travertine wall and floor tiles, period style wash hand basin and WC.
Outside:
Entry to the fantastic outdoor space is through the original town wall via a solid Oak arched doorway. Once accessed you are taken on a al fresco journey. The entrance courtyard has a leafy suburban feel akin to a Georgian property of this stature. A clever use of space featuring mature planting, giving a feeling of calm on entry. This area incorporates a useful wood store and having stone steps to a raised gravelled seating area taking in the mid-day sun, quite the sun trap! A second set of stone built steps leads you to the hidden gem which is the rear gardens, so rare in a town house and landscaped wonderfully. To the fore are two immaculately lawned terraces, flanked with a Indian stone dining area, where better to take in a glass of wine on a summers eve. A flagstone pathway continues ever closer to the far reaching views, en-route we arrive at a timber clad summer house, perfectly in keeping with the home and gardens, with a little imagination, this could easily be adapted to form a home office, workshop or gym. An additional storage shed is located to the rear of the summer house, a must have for garden tools and machinery. And finally, situated at the end of the garden is a sunken stone patio area, a perfect place for a jacuzzi and primed to take in the amazing panoramic views of the Welsh Mountains, Malvern Hills and overlooking the meandering Wye to the fore, with the historic gothic tower bordering its west boundary, quite possibly the best spot in town.
Verified Material Information
Council tax band: B
Council tax annual charge: £1750.37 a year (£145.86 a month)
Electricity supply: Mains electricity
Water supply: Mains water supply
Sewerage: Mains
Heating: Gas Central heating
Heating features: Double glazing, Underfloor heating, and Wood burner
Broadband: FTTP (Fibre to the Premises)
Mobile coverage: O2 - Good, Vodafone - Good, Three - Great, EE - Good
Parking: On Street
Building safety issues: No
Restrictions - Listed Building: Grade 2 listed
Directions:
On Foot: From the centre of Ross-on-Wye proceed past the market square and take the second left into St Marys Street, proceed past the phoenix theatre and onwards into royal parade where access to the property can be found on the right hand side.
Brochures
Particulars- COUNCIL TAXA payment made to your local authority in order to pay for local services like schools, libraries, and refuse collection. The amount you pay depends on the value of the property.Read more about council Tax in our glossary page.
- Band: B
- LISTED PROPERTYA property designated as being of architectural or historical interest, with additional obligations imposed upon the owner.Read more about listed properties in our glossary page.
- Listed
- PARKINGDetails of how and where vehicles can be parked, and any associated costs.Read more about parking in our glossary page.
- Yes
- GARDENA property has access to an outdoor space, which could be private or shared.
- Yes
- ACCESSIBILITYHow a property has been adapted to meet the needs of vulnerable or disabled individuals.Read more about accessibility in our glossary page.
- Ask agent
Energy performance certificate - ask agent
Royal Parade, Ross-On-Wye, Herefordshire, HR9
Add an important place to see how long it'd take to get there from our property listings.
__mins driving to your place
Get an instant, personalised result:
- Show sellers you’re serious
- Secure viewings faster with agents
- No impact on your credit score



Your mortgage
Notes
Staying secure when looking for property
Ensure you're up to date with our latest advice on how to avoid fraud or scams when looking for property online.
Visit our security centre to find out moreDisclaimer - Property reference WRR240425. The information displayed about this property comprises a property advertisement. Rightmove.co.uk makes no warranty as to the accuracy or completeness of the advertisement or any linked or associated information, and Rightmove has no control over the content. This property advertisement does not constitute property particulars. The information is provided and maintained by Richard Butler & Associates, Ross-On-Wye. Please contact the selling agent or developer directly to obtain any information which may be available under the terms of The Energy Performance of Buildings (Certificates and Inspections) (England and Wales) Regulations 2007 or the Home Report if in relation to a residential property in Scotland.
*This is the average speed from the provider with the fastest broadband package available at this postcode. The average speed displayed is based on the download speeds of at least 50% of customers at peak time (8pm to 10pm). Fibre/cable services at the postcode are subject to availability and may differ between properties within a postcode. Speeds can be affected by a range of technical and environmental factors. The speed at the property may be lower than that listed above. You can check the estimated speed and confirm availability to a property prior to purchasing on the broadband provider's website. Providers may increase charges. The information is provided and maintained by Decision Technologies Limited. **This is indicative only and based on a 2-person household with multiple devices and simultaneous usage. Broadband performance is affected by multiple factors including number of occupants and devices, simultaneous usage, router range etc. For more information speak to your broadband provider.
Map data ©OpenStreetMap contributors.
