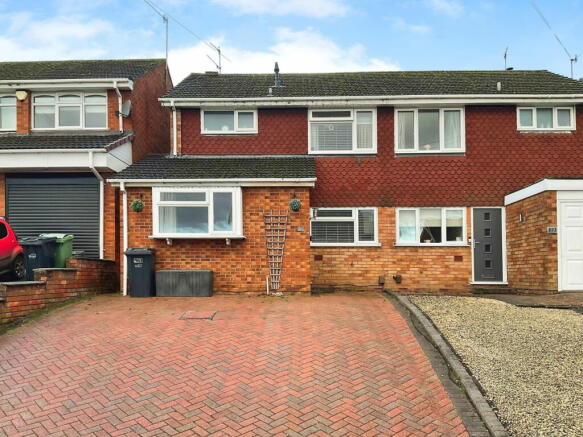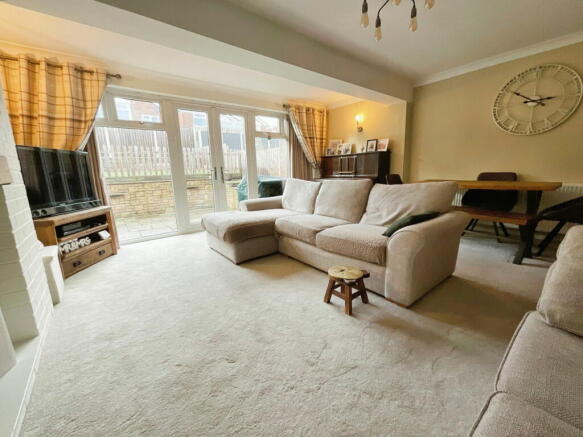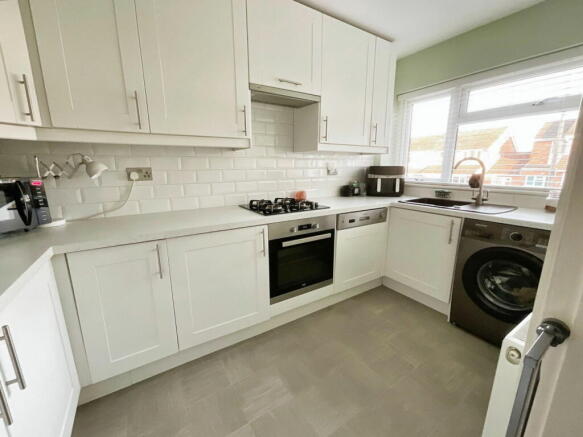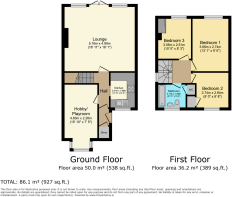Arundel Road, Wordsley, Stourbridge, DY8 5EJ

- PROPERTY TYPE
Semi-Detached
- BEDROOMS
3
- BATHROOMS
1
- SIZE
Ask agent
- TENUREDescribes how you own a property. There are different types of tenure - freehold, leasehold, and commonhold.Read more about tenure in our glossary page.
Freehold
Key features
- Quote Reference JS667
- Superb Extended 3 Bed Semi
- Stylish Refitted Kitchen with Appliances
- Sumtuous Refitted Bathroom
- 3 Excellent Bedrooms
- Large Hobbies/Games Room
- Pleasant Landscaped Rear Garden
- Wide Block Paved Driveway
- Large Extended Lounge with Dining Area
- Close to Schools, Shops and Countryside
Description
Quote Reference JS667 IDEAL FOR THE DISCERNING YOUNG FAMILY! This delightfully presented, stylishly improved and EXTENDED Modern 3 Bedroom Semi-Detached affords outstanding and generously proportioned accommodation with gas central heating and Upvc double glazing and represents a superb opportunity in this very convenient address close to a range of good local schools including Belle Vue, Fairhaven, Ashwood and Glynne Primary schools. The property is also convenient for King George V park, the local canal network and to road routes to both neighbouring open countryside and the conurbation towns of Stourbridge, Dudley and Wolverhampton and Kidderminster via the A449, This is a wonderful property that simply must be seen and comprises: Porch with useful store off, Hall, stylish refitted Kitchen with built-in oven, hob, dishwasher and fridge/freezer, superbly spacious extended Lounge with Dining Area, large Hobbies/Playroom (formerly garage), 3 well proportioned Bedrooms, sumptuously refitted Bathroom with shower, pleasant landscaped rear Garden with synthetic lawn and wide patio and wide block paved driveway to the front for excellent off road parking. Hit the "Request a Viewing" or "Contact Agent" buttons today!
GROUND FLOOR
Entrance Porch Area
A double glazed entrance door with a slim full height side window opens into a Porch area which has a useful full height storage cupboard off and a door opening into the hall.
Reception Hall
With stairs leading off to the first floor, doors leading to the lounge and hobbies room and an opening leading into the kitchen.
Stylishly Refitted Kitchen 11'6" x 6'2"
Beautifully appointed with a comprehensive range of attractive base and eye level units with complimentary matching working surfaces and having a built-in Beko electric oven with four ring gas hob over, single drainer inset sink unit with mixer tap in front of a Upvc double glazed window to the front elevation, integrated dishwasher and fridge and freezer, plumbing for and space for an automatic washing machine and complimentary and attractive wall tiling,
Spacious Extended Lounge with Dining Area 16'11" max x 16'5" max
A fabulous and very comfortable living space which has Upvc double glazed French doors opening onto the rear patio, three wall light points anda feature recessed fireplace with feature inset timber mantle.
Large Hobbies/Games/Potential Bedroom 15'10" max x 7'5" max
Formerly the garage and having a Upvc double glazed box bay window to the front elevation and laminate flooring. A versatile room with potential for a variety of uses.
FIRST FLOOR
Landing
Reached by a single flight half turn staircase from the hall and having a hatch to the loft and doors giving independent access to the three bedrooms and the bathroom.
Bedroom One 13'1" max x 9'0" max
A good sized master bedroom with a Upvc double glazed window to the rear elevation.
Bedroom Two 10'1" max x 8'3" max
With a Upvc double glazed window to the rear elevation and a useful fitted wardrobe with mirrored doors.
Bedroom Three 9'0" max x 8'8" max
Of excellent proportions for a third bedroom with a Upvc double glazed window to the front elevation and a very useful built-in wardrobe.
Sumptuously Fitted Bathroom
Stylishly appointed with a white suite to include a panelled bath with a mains fed T-bar shower with additional "rainforest" head and screen, contemporary styled inset wash hand basin with vanity unit beneath and a low level concealed cistern W.C., and with a Upvc double glazed picture window to the front elevation, stylish complimentary wall tiling, vertical towel radiator, ceiling downlighters and an Airing Cupboard off which houses an Ideal gas combination boiler.
OUTSIDE
Rear Garden
The property enjoys a pleasant landscaped and easy to maintain rear garden which has an extensive paved patio with raised stone chipped borders and steps leading up to a level synthetic lawn all enclosed by close boarded fencing. There is a gated side pathway which leads from the driveway and there is an additional useful under stairs store which is accessed externally to the accommodation..
Front Driveway
There is a gently sloping wide block paved driveway which provides excellent off road parking.
Tenure
The property is Freehold.
Council Tax
Band B- Dudley Metropolitan Borough Council.
ID Verification Requirements
Standard I.D. verification charges are payable online by the successful buyers at £30 each.
Note
Our agent has not tested any services, fittings and appliances such as central heating, boilers, immersion heaters, gas or electric fires, electrical wiring, security systems or kitchen appliances. Any purchaser should obtain verification that these items are in good working order through their Solicitor or Surveyor. Our agent has also not verified details of the property tenure. The Solicitor acting for any purchaser should be asked to confirm full details of the tenure. Our agent and the vendors of the property whose agents they are, give notice that these particulars although believed to be correct, do not constitute any part of an offer or contract, that all statements contained in these particulars as to this property are made without responsibility and are not to be relied upon as statements or representations or warranty whatsoever in relation to this property. Any intending purchaser must satisfy himself by inspection or otherwise as to the correctness of each of the statements contained in these particulars. Measurements are quoted as room sizes approximately and only intended for general guidance. Buyers are advised to verify all stated dimensions carefully. Land areas are also subject to verification through buyer’s legal advisors.
Brochures
Brochure 1- COUNCIL TAXA payment made to your local authority in order to pay for local services like schools, libraries, and refuse collection. The amount you pay depends on the value of the property.Read more about council Tax in our glossary page.
- Band: B
- PARKINGDetails of how and where vehicles can be parked, and any associated costs.Read more about parking in our glossary page.
- Driveway,Off street
- GARDENA property has access to an outdoor space, which could be private or shared.
- Private garden
- ACCESSIBILITYHow a property has been adapted to meet the needs of vulnerable or disabled individuals.Read more about accessibility in our glossary page.
- Ask agent
Arundel Road, Wordsley, Stourbridge, DY8 5EJ
Add an important place to see how long it'd take to get there from our property listings.
__mins driving to your place
Get an instant, personalised result:
- Show sellers you’re serious
- Secure viewings faster with agents
- No impact on your credit score
Your mortgage
Notes
Staying secure when looking for property
Ensure you're up to date with our latest advice on how to avoid fraud or scams when looking for property online.
Visit our security centre to find out moreDisclaimer - Property reference S1177094. The information displayed about this property comprises a property advertisement. Rightmove.co.uk makes no warranty as to the accuracy or completeness of the advertisement or any linked or associated information, and Rightmove has no control over the content. This property advertisement does not constitute property particulars. The information is provided and maintained by eXp UK, West Midlands. Please contact the selling agent or developer directly to obtain any information which may be available under the terms of The Energy Performance of Buildings (Certificates and Inspections) (England and Wales) Regulations 2007 or the Home Report if in relation to a residential property in Scotland.
*This is the average speed from the provider with the fastest broadband package available at this postcode. The average speed displayed is based on the download speeds of at least 50% of customers at peak time (8pm to 10pm). Fibre/cable services at the postcode are subject to availability and may differ between properties within a postcode. Speeds can be affected by a range of technical and environmental factors. The speed at the property may be lower than that listed above. You can check the estimated speed and confirm availability to a property prior to purchasing on the broadband provider's website. Providers may increase charges. The information is provided and maintained by Decision Technologies Limited. **This is indicative only and based on a 2-person household with multiple devices and simultaneous usage. Broadband performance is affected by multiple factors including number of occupants and devices, simultaneous usage, router range etc. For more information speak to your broadband provider.
Map data ©OpenStreetMap contributors.




