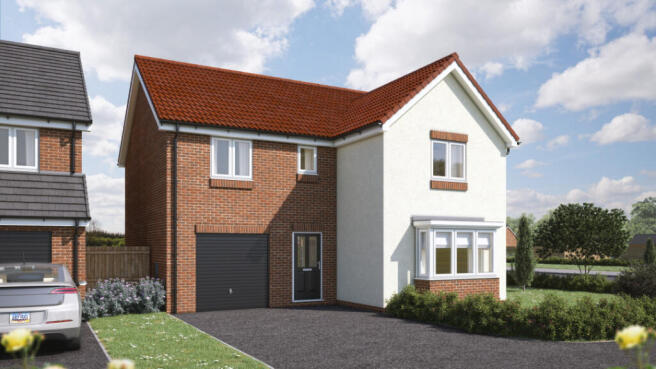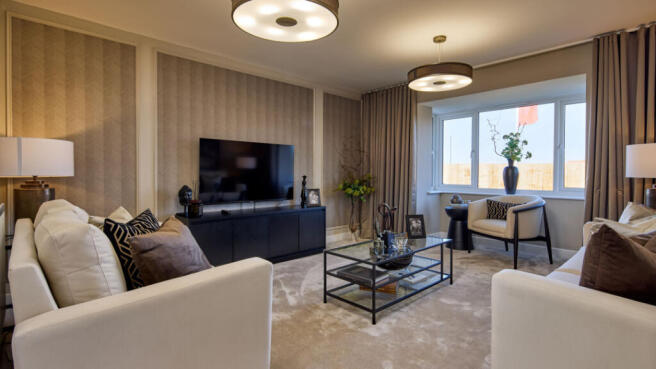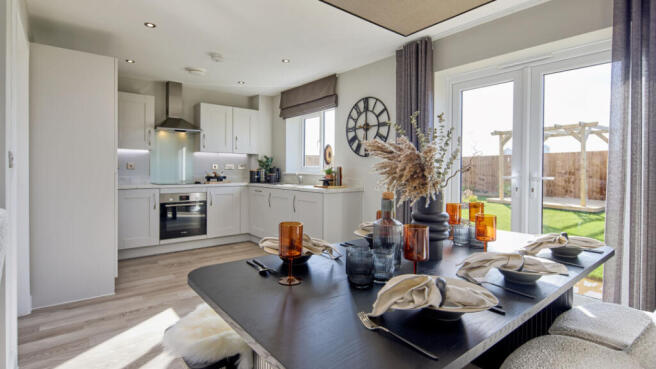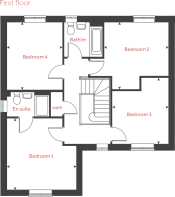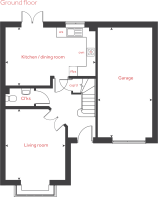26 Grainger, Ferriby Fields, Grimsby, Lincolnshire, DN33 3SW

- PROPERTY TYPE
Detached
- BEDROOMS
4
- BATHROOMS
2
- SIZE
Ask agent
Key features
- Flooring Included
- 2 Parking Spaces
- Fire Alarm
- Open plan kitchen/living/dining area
- Separate living area
- Downstairs W.C
- Built-in storage
- Ensuite to the primary bedroom
- Rear garden
- Integral garage
Description
The Grainger is a detached home featuring four generously sized bedroom and great living spaces.
A large bright living room lies at the front of the home and a fantastic open plan kitchen, dining and family room provides access into the garden at the rear.
Upstairs, the generously sized bedrooms benefit from recesses for wardrobes or desks, making the home ideally suited to home working. The property provides both a family bathroom and an en suite to bedroom one.
With an integrated garage, downstairs cloakroom and ample storage space throughout, the Grainger offers everything a busy family needs and more, making this a desirable home with longevity.
**NOW SELLING**
*Images are for illustrative purposes only. Please speak to Sales Adviser for full details*
Although this property states it is available you should contact the site directly to ensure a reservation has not been made.
Other Features
- Symphony Koncept range kitchen
- Indesit Ceramic hob (60 cm) with built-in single under oven, with stainless steel splashback and 60cm stainless steel charcoal filtered chimney hood
- Contemporary white sanitaryware
- PVCu double glazing to windows and French doors
- Air Source Heat Pump
- Carbon Monoxide alarm is not included
- Council Tax Band to be determined
Eligibility Criteria
You are eligible to purchase a Home Reach property in England or Wales if:
- Your household income does not exceed £80,000 per annum for homes outside of London (£90,000 in London)
- You have a deposit (at least 5% of the share value)
- You are a first-time buyer or used to own a home, but cannot afford to buy outright now
- The shared ownership property will be your principle and only home
- You have passed a financial assessment, demonstrating you are financially able to purchase the minimum share value and support the monthly costs.
- Household minimum income must be above £48,720
Ferriby Fields
Located in the sought-after Scartho Top area on the outskirts of Grimsby, Ferriby Fields is a collection of 299 homes, designed with you in mind.
A short distance from Grimsby town centre, Scartho Top is a popular area with families; supported by the surrounding countryside and open space along with an excellent reputation for good quality schools, public transport and other amenities. Family and commuter-friendly, the development offers the chance to work, rest and play with its easy access to beautiful unspoilt territory of the Lincolnshire Wolds and traditional seaside resort of Cleethorpes, while being close enough to major road and rail networks for those working out of town.
- COUNCIL TAXA payment made to your local authority in order to pay for local services like schools, libraries, and refuse collection. The amount you pay depends on the value of the property.Read more about council Tax in our glossary page.
- Ask agent
- PARKINGDetails of how and where vehicles can be parked, and any associated costs.Read more about parking in our glossary page.
- Driveway
- GARDENA property has access to an outdoor space, which could be private or shared.
- Rear garden
- ACCESSIBILITYHow a property has been adapted to meet the needs of vulnerable or disabled individuals.Read more about accessibility in our glossary page.
- No wheelchair access
Energy performance certificate - ask agent
26 Grainger, Ferriby Fields, Grimsby, Lincolnshire, DN33 3SW
Add an important place to see how long it'd take to get there from our property listings.
__mins driving to your place
Get an instant, personalised result:
- Show sellers you’re serious
- Secure viewings faster with agents
- No impact on your credit score

Your mortgage
Notes
Staying secure when looking for property
Ensure you're up to date with our latest advice on how to avoid fraud or scams when looking for property online.
Visit our security centre to find out moreDisclaimer - Property reference KS-22230-4-1. The information displayed about this property comprises a property advertisement. Rightmove.co.uk makes no warranty as to the accuracy or completeness of the advertisement or any linked or associated information, and Rightmove has no control over the content. This property advertisement does not constitute property particulars. The information is provided and maintained by KEAZE LIMITED, London. Please contact the selling agent or developer directly to obtain any information which may be available under the terms of The Energy Performance of Buildings (Certificates and Inspections) (England and Wales) Regulations 2007 or the Home Report if in relation to a residential property in Scotland.
*This is the average speed from the provider with the fastest broadband package available at this postcode. The average speed displayed is based on the download speeds of at least 50% of customers at peak time (8pm to 10pm). Fibre/cable services at the postcode are subject to availability and may differ between properties within a postcode. Speeds can be affected by a range of technical and environmental factors. The speed at the property may be lower than that listed above. You can check the estimated speed and confirm availability to a property prior to purchasing on the broadband provider's website. Providers may increase charges. The information is provided and maintained by Decision Technologies Limited. **This is indicative only and based on a 2-person household with multiple devices and simultaneous usage. Broadband performance is affected by multiple factors including number of occupants and devices, simultaneous usage, router range etc. For more information speak to your broadband provider.
Map data ©OpenStreetMap contributors.
