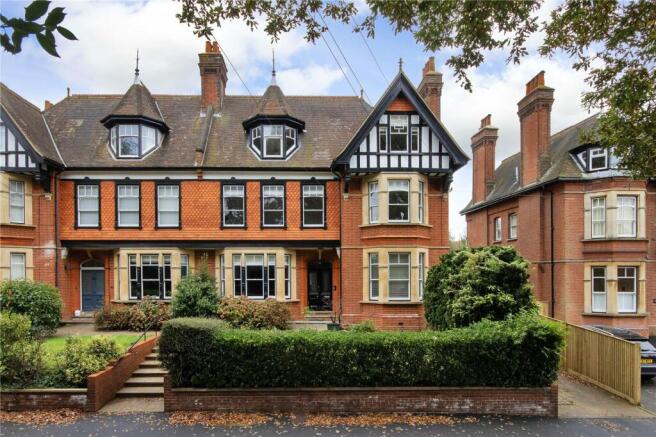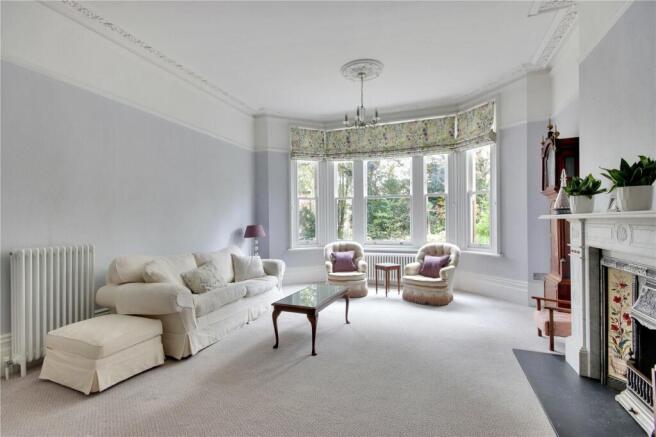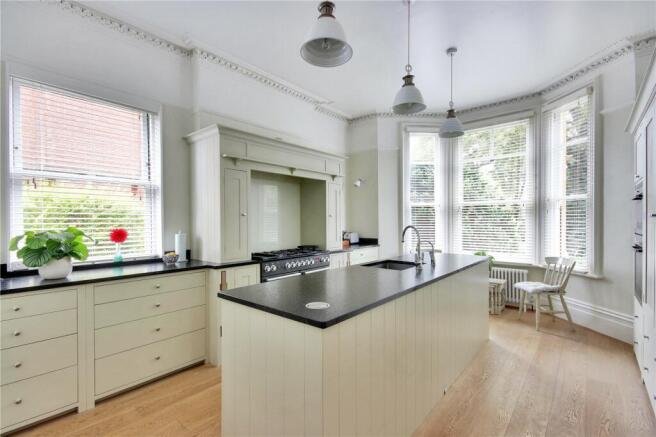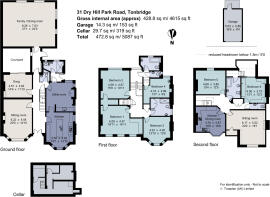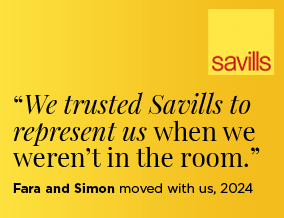
Dry Hill Park Road, Tonbridge, Kent, TN10

- PROPERTY TYPE
Semi-Detached
- BEDROOMS
6
- BATHROOMS
4
- SIZE
4,615 sq ft
429 sq m
- TENUREDescribes how you own a property. There are different types of tenure - freehold, leasehold, and commonhold.Read more about tenure in our glossary page.
Freehold
Key features
- Impressive family home
- No onward chain
- Superb central location
- Tonbridge station approx. 1.1 miles by footpath
- Tonbridge School approx. 0.5 miles by footpath
- Character features
- Excellent proportions throughout
- South-westerly facing rear garden
- Garage & driveway parking
- EPC Rating = E
Description
Description
31 Dry Hill Park Road is an impressive Victorian family home of excellent proportions and offered with no onward chain. Built in 1874 with later additions, and situated on a highly regarded residential road and within a Conservation Area, the property is superbly located for Tonbridge station and sought after schools. The light, versatile and well-proportioned accommodation is arranged over three floors, including a self-contained two bedroom apartment across the second floor. Original character features and modern finishes are combined to great effect, with salient points including high ceilings, decorative cornicing, attractive fireplaces, bay and sash windows, Karndean flooring to some rooms, a bespoke kitchen by Neptune, modern bathroom suites, three reception rooms, six double bedrooms, a striking internal courtyard, established rear garden, detached garaging and driveway parking.
The principal reception rooms provide ideal areas for entertaining and family living, comprising a drawing room with a bay window and a fireplace, a snug also with a fireplace and sliding doors to the internal courtyard, and a large, double aspect dining/family room with views over the rear garden.
The double aspect kitchen/breakfast room is well-equipped with a comprehensive range of wall and base cabinetry, a central island and a built-in larder, all by Neptune, with granite worktops and integral appliances.
A utility room provides further storage and space for appliances, with a connecting lobby leading on to a well-appointed shower/boot room and an additional cloakroom. From the entrance hall, a set of stairs leads to the cellar, which provides additional storage and houses the boiler room.
To the first floor there are four double bedrooms, one with fitted wardrobes and another with a wash basin, a stylish shower room, a modern bathroom and a separate W.C.
Arranged over the second floor is the self-contained apartment, comprising a sitting room with part-vaulted ceiling and a fireplace, kitchen/breakfast room, two bedrooms, a bathroom and additional cloakroom.
The part-walled rear garden has a south-westerly aspect paved and a decked seating area. An area of lawn is flanked by well-stocked borders planted with a variety of established herbaceous shrubs and perennials, together with several raised vegetable beds and a summer house.
To the front, an area of lawn is enclosed by mixed evergreen hedging, with a set of paved steps leading to the recessed front door. Adjacent to the property is a driveway, culminating in a parking area for several vehicles and a detached garage, with a greenhouse to the rear.
Location
Tonbridge provides an excellent range of High Street retailers, pubs and restaurants, together with a 13th century castle set on the banks of the River Medway. Tonbridge also offers highly regarded state and private schools, excellent commuter links to London Bridge and Charing Cross, and Tonbridge Park with its indoor and outdoor pools, a putting green and miniature railway.
Shopping: Tonbridge (0.7 miles), Sevenoaks (6.6 miles), Tunbridge Wells (5.8 miles) and Bluewater (23 miles).
Rail Services: Tonbridge station (1.1 miles) to London Bridge/Charing Cross.
Primary Schools: Slade (0.7 miles by footpath),Woodlands Infant & Junior Schools (1.7 miles).
Secondary School: The Judd School in Tonbridge, Tonbridge Grammar School and Weald of Kent Grammar School.
Prep Schools: Hilden Oaks and Hilden Grange, The Schools at Somerhill, Kent College in Pembury. Tunbridge Wells and Sevenoaks prep schools.
Private Schools: The Tonbridge School (0.5 miles), Kent College Pembury, The Sevenoaks School and Walthamstow Hall in Sevenoaks.
Sporting Facilities: Tonbridge swimming pools and the Angel Leisure Centre. Poult Wood Golf Club in Tonbridge. Nizels in Hildenborough.
All distances are approximate.
Square Footage: 4,615 sq ft
Directions
From Sevenoaks proceed southwards towards Hildenborough/Tonbridge on the B245. On reaching Tonbridge proceed past The Oast House Theatre on the right and turn left into Dry Hill Park Road. Continue to follow the road and No.31 will be found on the right.
Additional Info
All mains services connected. Gas fired central heating.
Brochures
Web DetailsParticulars- COUNCIL TAXA payment made to your local authority in order to pay for local services like schools, libraries, and refuse collection. The amount you pay depends on the value of the property.Read more about council Tax in our glossary page.
- Band: G
- PARKINGDetails of how and where vehicles can be parked, and any associated costs.Read more about parking in our glossary page.
- Yes
- GARDENA property has access to an outdoor space, which could be private or shared.
- Yes
- ACCESSIBILITYHow a property has been adapted to meet the needs of vulnerable or disabled individuals.Read more about accessibility in our glossary page.
- Ask agent
Dry Hill Park Road, Tonbridge, Kent, TN10
Add an important place to see how long it'd take to get there from our property listings.
__mins driving to your place
Get an instant, personalised result:
- Show sellers you’re serious
- Secure viewings faster with agents
- No impact on your credit score
Your mortgage
Notes
Staying secure when looking for property
Ensure you're up to date with our latest advice on how to avoid fraud or scams when looking for property online.
Visit our security centre to find out moreDisclaimer - Property reference SES240129. The information displayed about this property comprises a property advertisement. Rightmove.co.uk makes no warranty as to the accuracy or completeness of the advertisement or any linked or associated information, and Rightmove has no control over the content. This property advertisement does not constitute property particulars. The information is provided and maintained by Savills, Sevenoaks. Please contact the selling agent or developer directly to obtain any information which may be available under the terms of The Energy Performance of Buildings (Certificates and Inspections) (England and Wales) Regulations 2007 or the Home Report if in relation to a residential property in Scotland.
*This is the average speed from the provider with the fastest broadband package available at this postcode. The average speed displayed is based on the download speeds of at least 50% of customers at peak time (8pm to 10pm). Fibre/cable services at the postcode are subject to availability and may differ between properties within a postcode. Speeds can be affected by a range of technical and environmental factors. The speed at the property may be lower than that listed above. You can check the estimated speed and confirm availability to a property prior to purchasing on the broadband provider's website. Providers may increase charges. The information is provided and maintained by Decision Technologies Limited. **This is indicative only and based on a 2-person household with multiple devices and simultaneous usage. Broadband performance is affected by multiple factors including number of occupants and devices, simultaneous usage, router range etc. For more information speak to your broadband provider.
Map data ©OpenStreetMap contributors.
