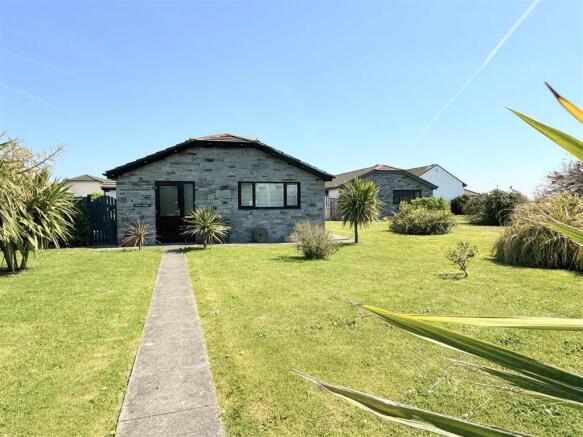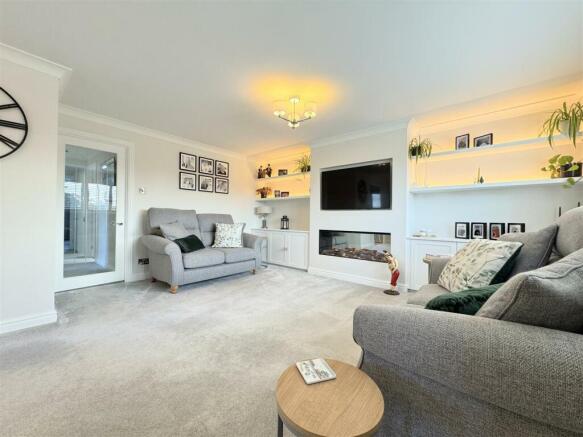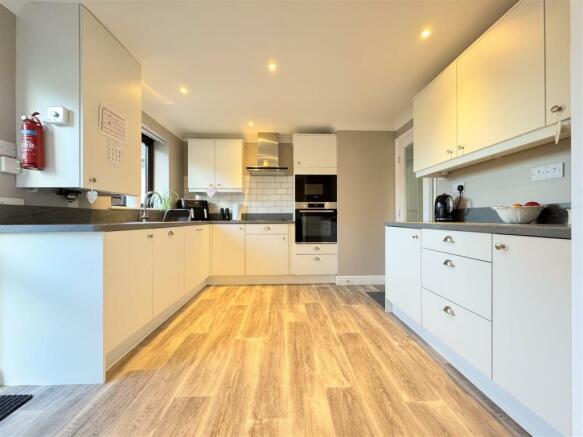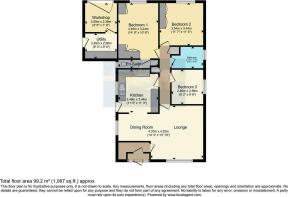Sarahs Close, Padstow

- PROPERTY TYPE
Detached Bungalow
- BEDROOMS
3
- BATHROOMS
2
- SIZE
926 sq ft
86 sq m
- TENUREDescribes how you own a property. There are different types of tenure - freehold, leasehold, and commonhold.Read more about tenure in our glossary page.
Freehold
Key features
- THREE DOUBLE BEDROOM DETACHED BUNGALOW
- PRESENTED TO A FLAWLESS STANDARD INSIDE AND OUT
- PARTLY CONVERTED GARAGE AND AMPLE PARKING
- BRIGHT AND SPACIOUS THROUGHOUT
- PERFECTLY LOCATED ON THE EDGE OF PADSTOW WITHIN WALKING DISTANCE OF A TESCO
- UTILITY ROOM
- SHUTTERS INCLUDED
- COMPLETETLY TRANSFORMED AND EXTENSIVELY REFURBISHED IN THE LAST FIVE YEARS
- PERFECT AS A MAIN RESIDENCE OR HOLIDAY HOME
Description
Welcome to Number Three Sarah's Close, a pristine three double bedroom detached bungalow tucked away in a quiet cul de sac on the edge of the historic, highly desirable fishing village of Padstow. Padstow is a charming working fishing village surrounded by postcard worthy countryside, stunning beaches and the gorgeous Camel Estuary. Padstow offers an extensive range of shops, cafes, bars and restaurants with a popular primary school. Secondary education and a more extensive range of shopping can be found in the neighbouring market town of Wadebridge which is around seven miles away.
Padstow isn't short of outstanding restaurants including Rick Steins Seafood Restaurant and Paul Ainswoirth's Michelin starred No 6. There's an award winning golf course just a couple of miles away at Trevose and the 'Seven Bays' are within easy reach incorparating seven wonderful beaches from Porthcothan to Trevone offering something for everyone.
This property has been completely transformed by the current owner over the last five years. Updates and improvements include a replacement kitchen, bathroom, en suite shower room, boiler, a full redecoration and floor coverings and the installation of a 'Media Wall'.
An entrance porch guides you into the lounge diner which is a gorgeous family room, filled with natural light thanks to the dual aspect windows. The focus of this room is the stunning 'Media Wall' which offers useful storage, display options for photos etc and an area for a TV along with a gorgeous electric fire. (available by separate negotiation.) There's ample space for plenty of lounge furniture and a family size dining table. Off from the dining area, you will find the kitchen which has a window to the rear. There's an extensive range of white wood grain units with an integrated double oven, electric hob, dish washer and a fridge and freezer. There's a real feel of luxury throughout these rooms with sumptuous carpets and decor.
All three double bedrooms can be found at the other end of this bungalow off from the inner hallway which has two useful storage cupboards and access to the loft... All three are presented to the highest standard with the largest two offering built in storage and the main bedroom having the luxury of an en suite shower room with high quality 'on-trend' tiling. The family bathroom is bright and spacious with a bath and shower rover.
This property has shutters which are included in the sale. There's gas central heating throughout, powered by a combination boiler located in the kitchen.
Externally, there's a large front garden with some attractive and well established palms and plants laid mainly to lawn. At the rear, the garden is pretty and private with a lawned area and some attractive planted borders. There's driveway parking for three cars and the garage has been split to offer a utility area with space and plumbing for a washing machine and tumble dryer with some additional storage. The remaining part of the garage is large enough for the storage of bikes/surfboards and garden equipment.
In summary, properties of this exceptional standard are rare! The standard of the accommodation and location are simply superb.
Agent's note: A part of the front garden is owned by Cornwall Council. We understand that you can treat this area as your own but cannot enclose it.
Front Porch - 2.57m x 1.40m (8'5 x 4'7) - .
Lounge Diner - 4.37m x 4.22m (14'4 x 13'10) - .
Kitchen - 3.48m x 3.43m (11'5 x 11'3) - .
Bedroom 1 - 4.50m x 3.25m (14'9 x 10'8) - .
Bedroom 2 - 3.53m x 3.43m (11'7 x 11'3) - .
Bedroom 3 - 2.79m x 2.59m (9'2 x 8'6) - .
Bathroom - 2.03m x 1.75m (6'8 x 5'9) - .
En Suite - 2.29m x 1.04m (7'6 x 3'5) - .
Utility - 2.82m x 2.59m (9'3 x 8'6) - .
Workshop/Garage - 2.59m x 2.36m (8'6 x 7'9) -
Brochures
Sarahs Close, PadstowEPCBrochure- COUNCIL TAXA payment made to your local authority in order to pay for local services like schools, libraries, and refuse collection. The amount you pay depends on the value of the property.Read more about council Tax in our glossary page.
- Band: E
- PARKINGDetails of how and where vehicles can be parked, and any associated costs.Read more about parking in our glossary page.
- Garage
- GARDENA property has access to an outdoor space, which could be private or shared.
- Yes
- ACCESSIBILITYHow a property has been adapted to meet the needs of vulnerable or disabled individuals.Read more about accessibility in our glossary page.
- Level access
Sarahs Close, Padstow
Add an important place to see how long it'd take to get there from our property listings.
__mins driving to your place
Your mortgage
Notes
Staying secure when looking for property
Ensure you're up to date with our latest advice on how to avoid fraud or scams when looking for property online.
Visit our security centre to find out moreDisclaimer - Property reference 33593144. The information displayed about this property comprises a property advertisement. Rightmove.co.uk makes no warranty as to the accuracy or completeness of the advertisement or any linked or associated information, and Rightmove has no control over the content. This property advertisement does not constitute property particulars. The information is provided and maintained by Mo Move, Newquay. Please contact the selling agent or developer directly to obtain any information which may be available under the terms of The Energy Performance of Buildings (Certificates and Inspections) (England and Wales) Regulations 2007 or the Home Report if in relation to a residential property in Scotland.
*This is the average speed from the provider with the fastest broadband package available at this postcode. The average speed displayed is based on the download speeds of at least 50% of customers at peak time (8pm to 10pm). Fibre/cable services at the postcode are subject to availability and may differ between properties within a postcode. Speeds can be affected by a range of technical and environmental factors. The speed at the property may be lower than that listed above. You can check the estimated speed and confirm availability to a property prior to purchasing on the broadband provider's website. Providers may increase charges. The information is provided and maintained by Decision Technologies Limited. **This is indicative only and based on a 2-person household with multiple devices and simultaneous usage. Broadband performance is affected by multiple factors including number of occupants and devices, simultaneous usage, router range etc. For more information speak to your broadband provider.
Map data ©OpenStreetMap contributors.






