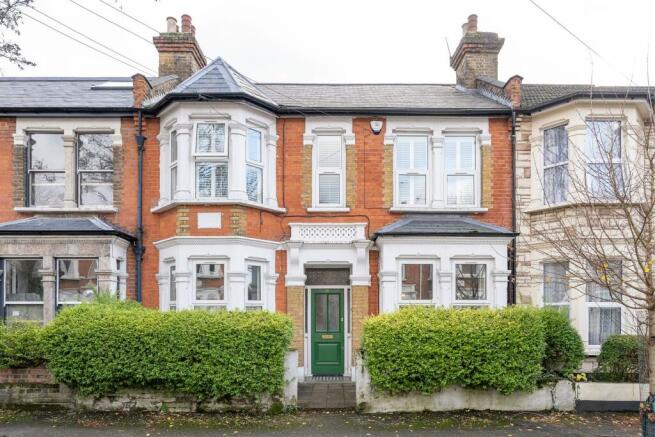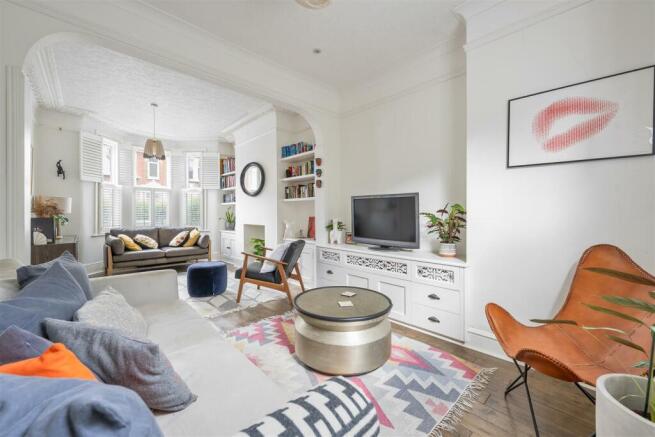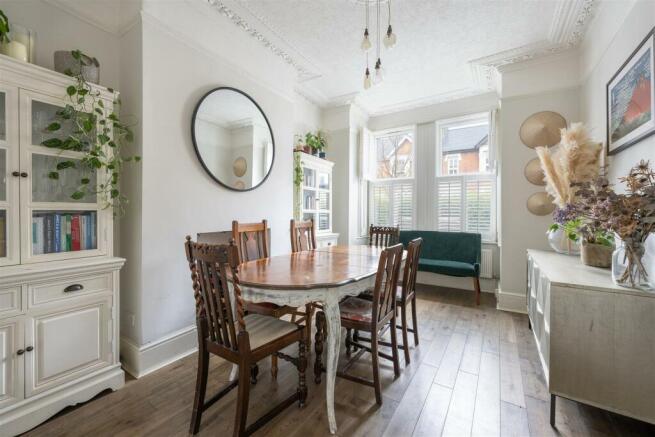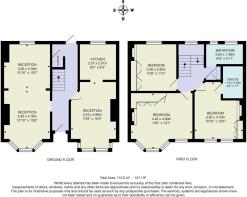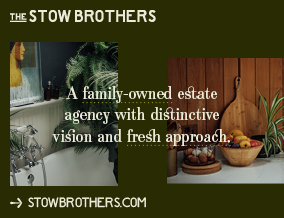
Cavendish Drive, Leytonstone

- PROPERTY TYPE
Terraced
- BEDROOMS
3
- BATHROOMS
2
- SIZE
1,211 sq ft
113 sq m
- TENUREDescribes how you own a property. There are different types of tenure - freehold, leasehold, and commonhold.Read more about tenure in our glossary page.
Freehold
Key features
- Three Bedroom House
- Double Fronted
- Three Receptions
- Two Bathrooms
- South Facing Garden
- Packed With Period Features
- Three Double Bedrooms
- Fitted Wardrobes
- Short Walk To Leytonstone Station
Description
Your City commute could take less than twenty five minutes, door to door. From nearby Leytonstone station, rapid Central line services take you through to Liverpool Street in fourteen minutes.
IF YOU LIVED HERE...
As you enter your beautiful, double fronted home the detailed original cornicing and mouldings in your bright entrance hall are the first of many period features you'll find throughout. Stepping into your dual aspect and welcoming, 255 square foot reception room, decorative tiles line the open hearth and immaculate hardwood flooring flows underfoot. Bistro shutters screen the bright bay window. Across the hallway there's a similarly spacious, open plan kitchen diner, with an ornate ceiling rose and cornicing, another luminous bay window, open hearth and designer pendulum lighting.
In the kitchen area, seamless cabinets are topped with white granite work surfaces and sleek, stainless steel integrated appliances are framed by glossy white metro tiled splashbacks. Heading back into the hallway, head to the rear for direct access to your beautifully landscaped, South facing, secluded rear garden. A large central raised deck provides a wonderful spot for outdoor entertaining, and mature foliage lines your borders, subtly screening the handy garden shed that's tucked away in the far corner.
Upstairs you've three handsome double bedrooms, all home to vintage fireplaces, custom made wardrobes and more of that lovely hardwood flooring. Your largest sleeper features another beautiful, bistro shuttered bay window while the principal bedroom has a refreshing, stroll in rainfall shower in the classically styled en suite. The family bathroom is just as luxurious and timeless, with exposed chrome pipework, glossy white metro wall tiles, retro black and white flooring and another rainfall shower over the bathtub.
Only ten minutes away on foot, there's a fantastic Japanese and Peruvian fusion restaurant, BambooMat. Across the road, tucked under the railway arches, you'll find delicious, smoked burgers, vegetarian and vegan plates at Burnt Smokehouse and, on date night, we'd recommend a visit to Filly Brook, offering fine Middle Eastern dining, live music and DJs. All just a three minute walk from your front door. Let's not forget your family friendly new local, the Heathcote and Star. This traditional community pub has the largest beer garden in Leytonstone and an exciting Thai inspired food menu.
WHAT ELSE?
- Lush, green Abbotts Park is only ten minutes from your front door on foot. Younger members of your family will love the children's playground or you can make use of the public tennis courts and outdoor gym.
- Leyton Midland Road Overground station is also a ten minute walk from your new home, where the Gospel Oak to Barking Riverside line runs to Walthamstow Queens Road and Blackhorse Road.
- Within a mile of your home you'll find twenty two primary and secondary schools, the closest being George Tomlinson Primary, Connaught School for Girls or Norlington School and Sixth Form.
Reception - 3.24 x 4.80m (10'7" x 15'8") -
Kitchen - 2.57 x 2.51m (8'5" x 8'2") -
Storage -
Reception - 3.30 x 3.18m (10'9" x 10'5") -
Reception - 3.30 x 4.18m (10'9" x 13'8") -
Bathroom - 2.64 x 1.49m (8'7" x 4'10") -
Bedroom - 4.42 x 4m (14'6" x 13'1") -
Bedroom - 3.26 x 3.35m (10'8" x 10'11") -
Bedroom - 3.30 x 4.10m (10'9" x 13'5") -
Ensuite - 1.43 x 2.30m (4'8" x 7'6") -
A WORD FROM THE OWNER...
"We have loved living here in for the last seven years, there is a really strong sense of community in Leytonstone which is really evident amongst our neighbours on Cavendish Drive. It's a very quiet and peaceful road, always plenty of room to park and lots of hangars around to store bicycles. We enjoy being able to walk everywhere, whether it's taking our son to nursery, heading to the high street for shopping, local pubs and restaurants. We love Leytonstone for its proximity to Wanstead Park and Epping Forest, with both nature and central London reachable in under 20 minutes via the central line or overground which are a 5 minute walk away. We will miss the house immensely and have put a lot of love into carefully designing every room and at the same time being very conscious of preserving lots of the original features of this fine Victorian house."
Brochures
Cavendish Drive, LeytonstoneAML InformationBrochure- COUNCIL TAXA payment made to your local authority in order to pay for local services like schools, libraries, and refuse collection. The amount you pay depends on the value of the property.Read more about council Tax in our glossary page.
- Band: D
- PARKINGDetails of how and where vehicles can be parked, and any associated costs.Read more about parking in our glossary page.
- Yes
- GARDENA property has access to an outdoor space, which could be private or shared.
- Ask agent
- ACCESSIBILITYHow a property has been adapted to meet the needs of vulnerable or disabled individuals.Read more about accessibility in our glossary page.
- Ask agent
Cavendish Drive, Leytonstone
Add an important place to see how long it'd take to get there from our property listings.
__mins driving to your place
Get an instant, personalised result:
- Show sellers you’re serious
- Secure viewings faster with agents
- No impact on your credit score


Your mortgage
Notes
Staying secure when looking for property
Ensure you're up to date with our latest advice on how to avoid fraud or scams when looking for property online.
Visit our security centre to find out moreDisclaimer - Property reference 33593407. The information displayed about this property comprises a property advertisement. Rightmove.co.uk makes no warranty as to the accuracy or completeness of the advertisement or any linked or associated information, and Rightmove has no control over the content. This property advertisement does not constitute property particulars. The information is provided and maintained by The Stow Brothers, Wanstead & Leytonstone. Please contact the selling agent or developer directly to obtain any information which may be available under the terms of The Energy Performance of Buildings (Certificates and Inspections) (England and Wales) Regulations 2007 or the Home Report if in relation to a residential property in Scotland.
*This is the average speed from the provider with the fastest broadband package available at this postcode. The average speed displayed is based on the download speeds of at least 50% of customers at peak time (8pm to 10pm). Fibre/cable services at the postcode are subject to availability and may differ between properties within a postcode. Speeds can be affected by a range of technical and environmental factors. The speed at the property may be lower than that listed above. You can check the estimated speed and confirm availability to a property prior to purchasing on the broadband provider's website. Providers may increase charges. The information is provided and maintained by Decision Technologies Limited. **This is indicative only and based on a 2-person household with multiple devices and simultaneous usage. Broadband performance is affected by multiple factors including number of occupants and devices, simultaneous usage, router range etc. For more information speak to your broadband provider.
Map data ©OpenStreetMap contributors.
