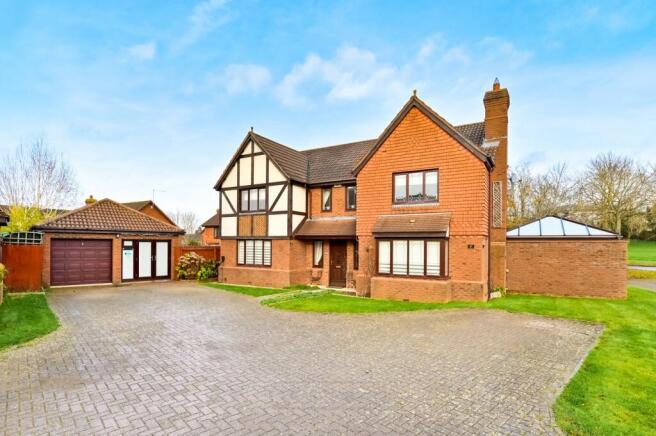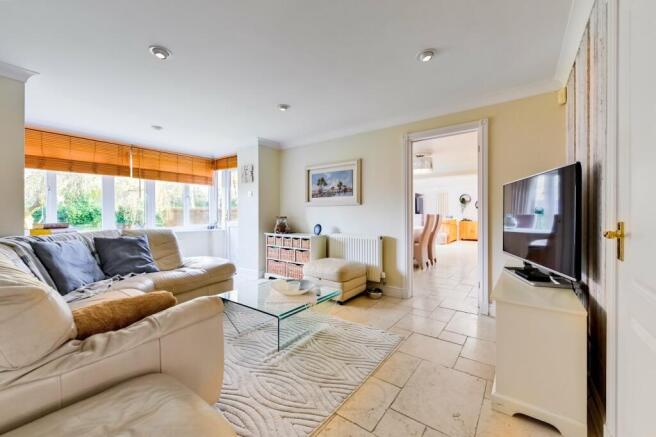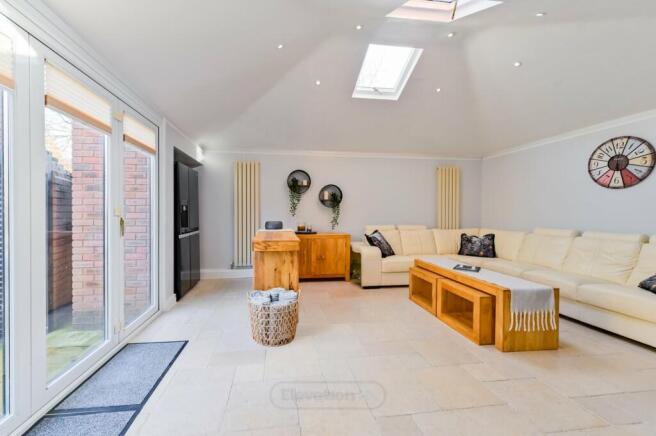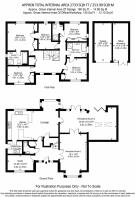
Vache Lane, Shenley Church End, Milton Keynes, MK5

- PROPERTY TYPE
Detached
- BEDROOMS
5
- BATHROOMS
3
- SIZE
Ask agent
- TENUREDescribes how you own a property. There are different types of tenure - freehold, leasehold, and commonhold.Read more about tenure in our glossary page.
Freehold
Key features
- 5 bedroom detached
- Double garage
- Downstairs study
- Electric Car Charging Point
- 3 En-Suites
- Outstanding School Catchment
- Open plan 8.6 long room with bifold doors to patio
- Close Proximity To M1 & A5
- EPC C Rated
- 1 Mile From Milton Keynes Central Train Station
Description
This spacious and beautifully presented 5-bedroom detached property, located in the highly sought-after area of Shenley Church End, harmoniously combines modern living with timeless elegance.
Upon approaching the house you are greeted by a generously sized detached double garage; half of the garage space has recently been fully converted and insulated to act as a versatile office space. The second half of the garage also benefits from power and light. In addition it has been equipped with an electric garage door. An electric vehicle charging point is connected to the side of the house within close proximity to the driveway.
Upon entering the property you are greeted with a welcoming large and light filled hallway that really sets the tone for the rest of the property. The majority of the ground floor has been tiled with a natural stone which remains warm under foot even in the colder months. As you flow through into the generously proportioned lounge you are greeted with a gas fireplace providing a relaxing and cozy space to unwind.
The heart of the home is the expansive kitchen, featuring granite worktops and a breakfast island ideal for casual dining and cooking. It has been equipped with a kitchen larder cupboard, water softener, a Quooker hot water boiling tap and a Range Master stove with induction hob and extractor fan. Adjoining the kitchen is the utility space with a side door to access the rear garden/the pathway to the driveway, this space could be utilised as a boot room after those muddy winter walks and could be ideal for families with pets. The kitchen also features a connected family area/dining space perfect for socialising while cooking.
The ground floor also features a large storage cupboard, a spacious study, a cloakroom (which has recently been refurbished) and an additional reception room spanning 8.6 m in length, featuring bifold doors combining indoor and outdoor living.
The upstairs features a light and airy landing leading to 5 well-proportioned bedrooms. Three of the bedrooms feature an en-suite bathroom. Four of the bedrooms feature built in wardrobes providing ample storage for all of the family. A premium high piled, silver-grey carpet and underlay was recently fitted to the landing, stairs and bedrooms.
The majority of the garden is enclosed with a low maintenance brick wall providing security and peace of mind. A beautifully established twisted willow tree sits to the rear of the garden with a swing hanging from its branch to unlock those core childhood memories. An imported South African ‘Braai’ graces the garden, the surrounds and chimney are constructed using brick and it also features a light and roller shutter door for easy access and protection from the elements. The patio was constructed using Indian sandstone and features a Jacuzzi connected to a weatherproof external power socket.
The property was extended in 2015 to create the secondary reception room. The foundations of the extension were poured so they could bear the weight of a two-story extension. There is scope to extend further (subject to planning) above the pre-existing extension. Perhaps providing an annex for teenage children or elderly relatives.
Within the catchment of numerous outstanding primary and secondary schools, Shenley Church End is a fantastic area for children to grow up in. The house is just a short 5-minute walk from Shenley woods and the historic Shenley Toot.
With further potential for development, this property presents a rare opportunity for those looking for a spacious stylish home in a prestigious location. Don’t miss out- book a viewing slot on our open day- Saturday 14th of December.
Brochures
Brochure 1- COUNCIL TAXA payment made to your local authority in order to pay for local services like schools, libraries, and refuse collection. The amount you pay depends on the value of the property.Read more about council Tax in our glossary page.
- Band: G
- PARKINGDetails of how and where vehicles can be parked, and any associated costs.Read more about parking in our glossary page.
- Garage,Driveway
- GARDENA property has access to an outdoor space, which could be private or shared.
- Yes
- ACCESSIBILITYHow a property has been adapted to meet the needs of vulnerable or disabled individuals.Read more about accessibility in our glossary page.
- Ask agent
Energy performance certificate - ask agent
Vache Lane, Shenley Church End, Milton Keynes, MK5
Add an important place to see how long it'd take to get there from our property listings.
__mins driving to your place
Get an instant, personalised result:
- Show sellers you’re serious
- Secure viewings faster with agents
- No impact on your credit score



Your mortgage
Notes
Staying secure when looking for property
Ensure you're up to date with our latest advice on how to avoid fraud or scams when looking for property online.
Visit our security centre to find out moreDisclaimer - Property reference 28456979. The information displayed about this property comprises a property advertisement. Rightmove.co.uk makes no warranty as to the accuracy or completeness of the advertisement or any linked or associated information, and Rightmove has no control over the content. This property advertisement does not constitute property particulars. The information is provided and maintained by Elevation, Milton Keynes. Please contact the selling agent or developer directly to obtain any information which may be available under the terms of The Energy Performance of Buildings (Certificates and Inspections) (England and Wales) Regulations 2007 or the Home Report if in relation to a residential property in Scotland.
*This is the average speed from the provider with the fastest broadband package available at this postcode. The average speed displayed is based on the download speeds of at least 50% of customers at peak time (8pm to 10pm). Fibre/cable services at the postcode are subject to availability and may differ between properties within a postcode. Speeds can be affected by a range of technical and environmental factors. The speed at the property may be lower than that listed above. You can check the estimated speed and confirm availability to a property prior to purchasing on the broadband provider's website. Providers may increase charges. The information is provided and maintained by Decision Technologies Limited. **This is indicative only and based on a 2-person household with multiple devices and simultaneous usage. Broadband performance is affected by multiple factors including number of occupants and devices, simultaneous usage, router range etc. For more information speak to your broadband provider.
Map data ©OpenStreetMap contributors.





