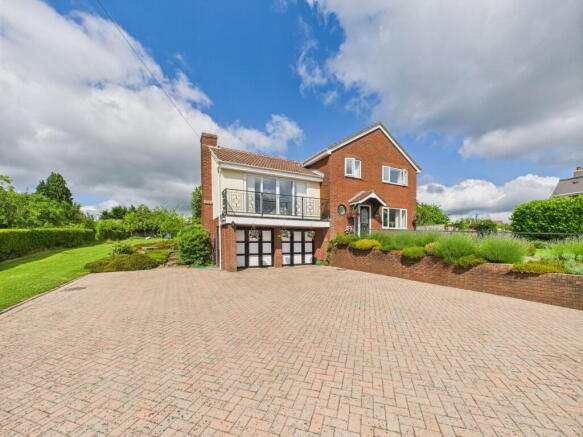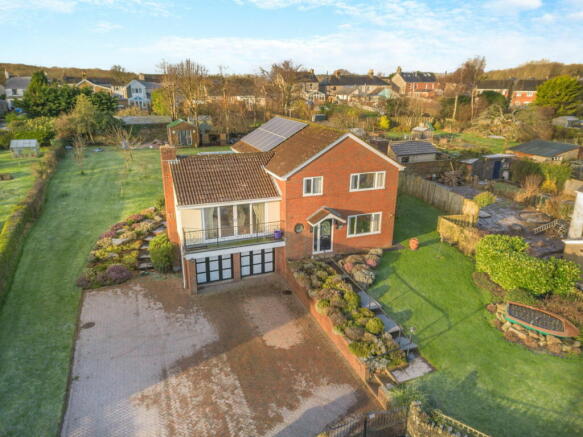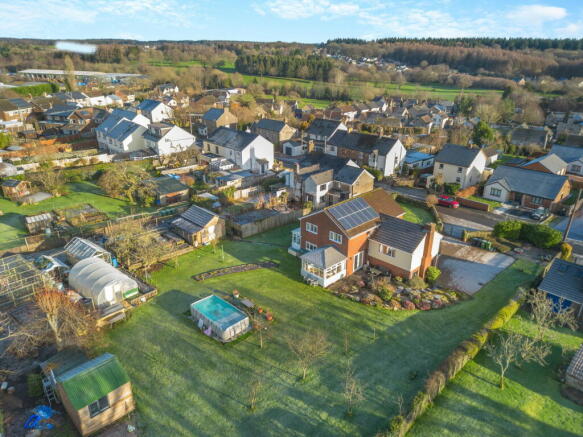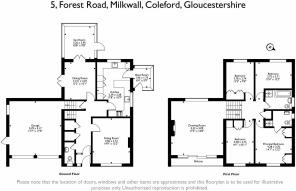
Forest Road, Milkwall, Coleford

- PROPERTY TYPE
Detached
- BEDROOMS
4
- BATHROOMS
2
- SIZE
Ask agent
- TENUREDescribes how you own a property. There are different types of tenure - freehold, leasehold, and commonhold.Read more about tenure in our glossary page.
Ask agent
Key features
- Four bedroom detached property
- Set within gardens and grounds measuring 0.5 acre
- Ample off road parking, double garage
- Highly sought after village location
- Close to woodland walks
- Freehold, Council tax band E, EPC Rating C
Description
Set within approximately half an acre of beautifully maintained gardens and grounds, this impressive detached residence offers versatile and flexible living accommodation. Boasting four well-proportioned bedrooms, including a principal bedroom with en-suite, this property provides ample space for a growing family. With extensive off-road parking and an integral double garage, it caters perfectly to modern living requirements. Situated in the highly sought-after and desirable area of Milkwall, this home presents a rare opportunity to enjoy a blend of space, comfort, and an enviable location.
The village of Milkwall, located just 1 mile from the market town of Coleford, offers a range of local amenities, including a Post Office with a convenience store, a welcoming public house, and a community-focused football club.
Accessed via a UPVC front door, the entrance hallway welcomes you with a bright and airy ambiance, setting the tone for the rest of the home. Thoughtfully designed, it provides access to all ground floor rooms, with a staircase leading up to the main living area, creating a seamless flow throughout the property, with also a door and steps that lead to the double garage.
Immediately to your right, a versatile second living room can be found on the ground floor which offers a more intimate setting, perfect for unwinding with a book or watching television. The large window frames delightful garden views, while the feature fireplace adds a traditional, homely touch. This space is perfect for quieter moments or a cosy retreat during the evenings.
The heart of the home, this modern kitchen is beautifully designed with sleek cabinetry, ample counter space, and integrated appliances. The layout provides functionality for busy family life, while the large windows offer plenty of natural light. With its contemporary styling and thoughtful design, this kitchen is both a pleasure to cook in and a comfortable space for casual dining. The kitchen has a door which leads to a side porch, connecting indoor and outdoor living.
The formal dining room is flooded with light from the large patio doors, creating a bright and welcoming space for family meals or entertaining. With direct access to the sunroom, the dining area seamlessly blends indoor and outdoor living, making it perfect for hosting gatherings all year round. The sunroom offers panoramic views of the garden, making it an ideal spot to relax with a morning coffee or an evening drink. With its bright and airy atmosphere, it’s a wonderful space for enjoying the outdoors while being sheltered from the elements.
Completing the ground floor, a convenient cloakroom, which has W.C., wash hand basin and tiled flooring.
Steps then lead up from the entrance hallway to the main living room. Bathed in natural light, this inviting living space boasts floor-to-ceiling sliding doors that open onto a private balcony, offering stunning views of the surrounding landscape. Whether you're enjoying a quiet evening by the fireplace or entertaining guests with the scenic backdrop, this room is designed for both comfort and elegance. The neutral tones and plush carpeting enhance the cosy atmosphere, making it an ideal family gathering space. Steps then lead to a landing area, which provides access into all four bedrooms and the family bathroom.
The principal bedroom is complete with fitted wardrobes and a large window that frames picturesque views of the countryside. The soft colour palette and plush carpeting create a calming atmosphere, making it the perfect space to unwind after a long day. This room benefits from an en-suite shower room, which is fitted with a shower cubicle, W.C., a wash hand basin, a mirrored medicine cabinet, tiled walling, a window, and heated towel rail.
The second bedroom is a bright and welcoming double bedroom, it offers plenty of space and versatility. Whether used as a guest room or a child’s bedroom, its comfortable layout and peaceful views make it an excellent addition to the home.
Bedroom three is a spacious double bedroom features built-in storage and garden views, offering both comfort and practicality. Its neutral décor allows for a range of personalisation options, making it ideal for guests or family members.
Finally, bedroom four his bedroom offers ample space and flexibility. The neutral tones and abundant natural light make it easy to transform into a home office or hobby room, depending on your needs.
The family bathroom is well-appointed family bathroom features a modern suite, complete with a bathtub and overhead shower. The light and fresh design, combined with practical storage solutions, ensures that this space is both functional and stylish.
Outside- To the front of the property, you’ll find a charming stone boundary wall with gated access, opening to a generous driveway offering extensive off-road parking for multiple vehicles. This area conveniently leads to the integral double garage, while thoughtfully placed steps guide you to the front entrance. Either side of the steps are neatly maintained lawns, bordered by thoughtfully landscaped gardens, creating a welcoming first impression. Additionally, outdoor lighting and water taps have been strategically positioned for convenience. The rear gardens are truly a standout feature of this property, offering vast, beautifully maintained lawned areas, ideal for families or anyone seeking outdoor space to enjoy. Multiple patio areas provide perfect spots for al fresco dining, relaxing, or entertaining, while the well-stocked flowering gardens bring vibrant colour throughout the seasons. For those with a passion for gardening or self-sufficiency, the grounds host an impressive array of features, including vegetable gardens, raised beds, polytunnels, and greenhouses, offering ample opportunity for cultivating your own produce. The property also includes chicken runs, adding a delightful countryside element for those interested in keeping poultry. Mature trees and neatly trimmed hedged boundaries offer privacy and a tranquil setting, while the expansive space ensures there’s plenty of room for outdoor activities, hobbies, and even further landscaping potential.
Garage- The integral double garage is accessed via durable metal up-and-over doors, offering secure and convenient entry. With windows to the side aspect, the garage benefits from natural light, making it not only a practical space for vehicle storage but also ideal for use as a workshop or additional storage area. Exterior lighting has been thoughtfully installed to illuminate the driveway and entrance, enhancing both safety and convenience.
Agents note- The solar panels are owned by the current proprietors and on average they receive £1000 per annum as a feeding tariff. More information will be available upon viewing.
- COUNCIL TAXA payment made to your local authority in order to pay for local services like schools, libraries, and refuse collection. The amount you pay depends on the value of the property.Read more about council Tax in our glossary page.
- Band: E
- PARKINGDetails of how and where vehicles can be parked, and any associated costs.Read more about parking in our glossary page.
- Yes
- GARDENA property has access to an outdoor space, which could be private or shared.
- Yes
- ACCESSIBILITYHow a property has been adapted to meet the needs of vulnerable or disabled individuals.Read more about accessibility in our glossary page.
- Ask agent
Forest Road, Milkwall, Coleford
Add an important place to see how long it'd take to get there from our property listings.
__mins driving to your place
Get an instant, personalised result:
- Show sellers you’re serious
- Secure viewings faster with agents
- No impact on your credit score
Your mortgage
Notes
Staying secure when looking for property
Ensure you're up to date with our latest advice on how to avoid fraud or scams when looking for property online.
Visit our security centre to find out moreDisclaimer - Property reference S1177393. The information displayed about this property comprises a property advertisement. Rightmove.co.uk makes no warranty as to the accuracy or completeness of the advertisement or any linked or associated information, and Rightmove has no control over the content. This property advertisement does not constitute property particulars. The information is provided and maintained by Hattons Estate Agents, Forest of Dean. Please contact the selling agent or developer directly to obtain any information which may be available under the terms of The Energy Performance of Buildings (Certificates and Inspections) (England and Wales) Regulations 2007 or the Home Report if in relation to a residential property in Scotland.
*This is the average speed from the provider with the fastest broadband package available at this postcode. The average speed displayed is based on the download speeds of at least 50% of customers at peak time (8pm to 10pm). Fibre/cable services at the postcode are subject to availability and may differ between properties within a postcode. Speeds can be affected by a range of technical and environmental factors. The speed at the property may be lower than that listed above. You can check the estimated speed and confirm availability to a property prior to purchasing on the broadband provider's website. Providers may increase charges. The information is provided and maintained by Decision Technologies Limited. **This is indicative only and based on a 2-person household with multiple devices and simultaneous usage. Broadband performance is affected by multiple factors including number of occupants and devices, simultaneous usage, router range etc. For more information speak to your broadband provider.
Map data ©OpenStreetMap contributors.





