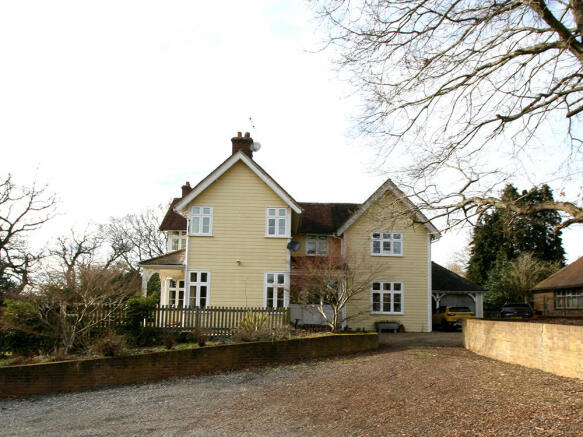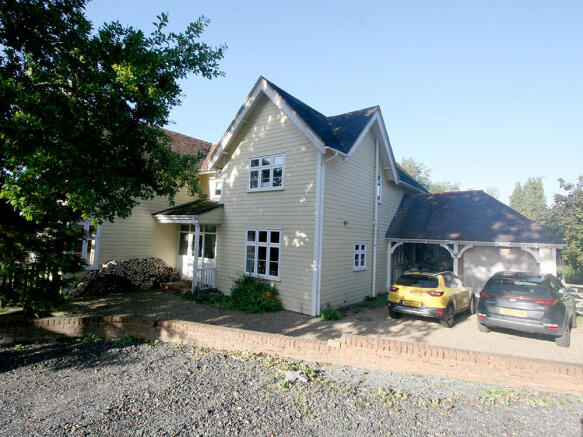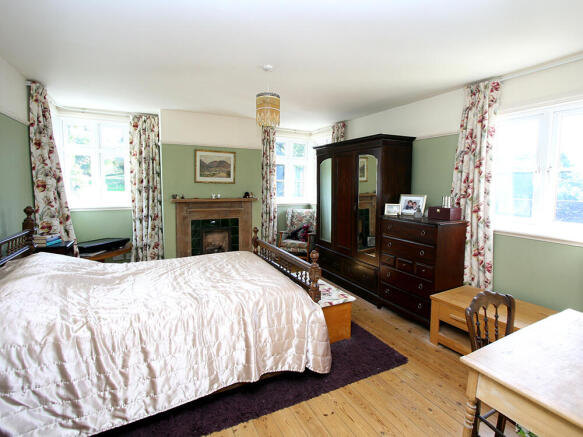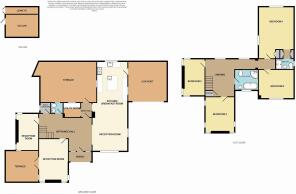Sandway Road, ME17

- PROPERTY TYPE
Detached
- BEDROOMS
4
- BATHROOMS
2
- SIZE
Ask agent
- TENUREDescribes how you own a property. There are different types of tenure - freehold, leasehold, and commonhold.Read more about tenure in our glossary page.
Ask agent
Key features
- New England style home
- Two bay timber Cart lodge style Garage
- Impressive entrance hall
- Spacious Kitchen/Dining room
- Ideal for entertaining
- Parking for 5 Vehicles
- Easy reach of A20/M20 and mainline station
- EPC & Floorplan to follow shortly
Description
This family detached property consists of:
Ground Floor: Impressive entrance hall spanning approximately 16'x14'; lounge with open fire, studio/Art room with open fire, cloakroom, and w.c and spacious kitchen/diner with French styled solid wood units, butler sinks and large centre island making this an ideal area for entertaining.
First Floor: Landing, Master bedroom with En-Suite, three double bedrooms and family bathroom.
External: Attached two bay timber cart lodge style garage, beautiful garden laid mainly to lawn with an abundance of stunning trees, large pond and separate pond which attracts many species of wildlife, wooded area which provides a stunning carpet of snowdrops, patio and separate under cover cooking area, substantial polytunnel which looks out over neighbouring paddock with sheep. Parking for 4/5 vehicles.
In our opinion this is a very well-presented property offering the opportunity to move in straight away and enjoy the comforts of your new home so call us now to avoid disappointment.
ENTRANCE : 16`10"x 14`9".
KITCHEN/DINER: 14`8"x 35`10".
UTILITY ROOM: 5`5"x 6`10".
STUDY: 13`4"x 13`3".
LOUNGE: 17`11"x 13`5".
BEDROOM 1: 13`5"x 17`10".
FAMILY BATHROOM: 8`6"x 9`.
BEDROOM 2: 12`2"x 14`8".
BEDROOM 3 & EN-SUITE: 15`8"x 13`4".
EN-SUITE:
BEDROOM 4: 13`3"x 13`3".
OUTSIDE.
ACCESS TO ROOT CELLAR/WORKSHOP: 9`1"x 12`4".
Viewings highly recommended and solely through Philberts in partnership with Clarendons
- COUNCIL TAXA payment made to your local authority in order to pay for local services like schools, libraries, and refuse collection. The amount you pay depends on the value of the property.Read more about council Tax in our glossary page.
- Ask agent
- PARKINGDetails of how and where vehicles can be parked, and any associated costs.Read more about parking in our glossary page.
- Garage,Driveway
- GARDENA property has access to an outdoor space, which could be private or shared.
- Front garden,Rear garden
- ACCESSIBILITYHow a property has been adapted to meet the needs of vulnerable or disabled individuals.Read more about accessibility in our glossary page.
- Ask agent
Energy performance certificate - ask agent
Sandway Road, ME17
Add an important place to see how long it'd take to get there from our property listings.
__mins driving to your place
Your mortgage
Notes
Staying secure when looking for property
Ensure you're up to date with our latest advice on how to avoid fraud or scams when looking for property online.
Visit our security centre to find out moreDisclaimer - Property reference Harrietsham. The information displayed about this property comprises a property advertisement. Rightmove.co.uk makes no warranty as to the accuracy or completeness of the advertisement or any linked or associated information, and Rightmove has no control over the content. This property advertisement does not constitute property particulars. The information is provided and maintained by Clarendons, Kent. Please contact the selling agent or developer directly to obtain any information which may be available under the terms of The Energy Performance of Buildings (Certificates and Inspections) (England and Wales) Regulations 2007 or the Home Report if in relation to a residential property in Scotland.
*This is the average speed from the provider with the fastest broadband package available at this postcode. The average speed displayed is based on the download speeds of at least 50% of customers at peak time (8pm to 10pm). Fibre/cable services at the postcode are subject to availability and may differ between properties within a postcode. Speeds can be affected by a range of technical and environmental factors. The speed at the property may be lower than that listed above. You can check the estimated speed and confirm availability to a property prior to purchasing on the broadband provider's website. Providers may increase charges. The information is provided and maintained by Decision Technologies Limited. **This is indicative only and based on a 2-person household with multiple devices and simultaneous usage. Broadband performance is affected by multiple factors including number of occupants and devices, simultaneous usage, router range etc. For more information speak to your broadband provider.
Map data ©OpenStreetMap contributors.






