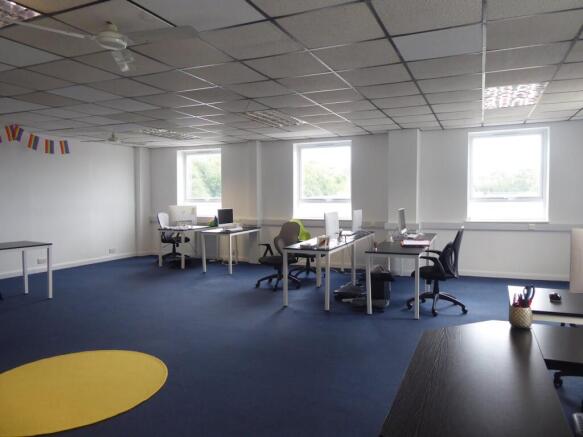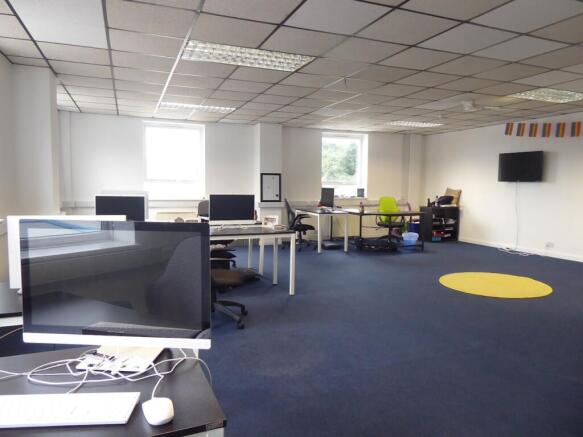2nd Floor Office, Chapman House, Chapman Way, Tunbridge Wells, TN2 3EF
- SIZE AVAILABLE
1,033 sq ft
96 sq m
- SECTOR
Office to lease
Lease details
- Lease available date:
- Now
- Lease type:
- Long term
Key features
- NIA APPROX. 1,033FT2 [95.9M2]*
Description
Second floor office within a multi let mixed use building
Location
Tunbridge Wells is an affluent and historic Spa town situated approximately 35 miles south east of Central London with a resident population of around 100,000 people. The property forms part of the Chapman Way Estate which is located approximately 2 miles
northeast of Tunbridge Wells town centre.
Specifications
ACCOMMODATION
Ground Floor:
Communal entrance and stairwell leading to:
Second Floor:
Reception, main office and private office
Total NIA approx. 1,033ft2 [93.0m2]*
Shared WC on First Floor
Shared kitchen on Second Floor
5 Car Parking Spaces
Brochures
2nd Floor Office, Chapman House, Chapman Way, Tunbridge Wells, TN2 3EF
NEAREST STATIONS
Distances are straight line measurements from the centre of the postcode- High Brooms Station0.2 miles
- Tunbridge Wells Station1.6 miles
- Tonbridge Station2.7 miles
Notes
Disclaimer - Property reference 111311-2. The information displayed about this property comprises a property advertisement. Rightmove.co.uk makes no warranty as to the accuracy or completeness of the advertisement or any linked or associated information, and Rightmove has no control over the content. This property advertisement does not constitute property particulars. The information is provided and maintained by Bracketts LLP, Tunbridge Wells. Please contact the selling agent or developer directly to obtain any information which may be available under the terms of The Energy Performance of Buildings (Certificates and Inspections) (England and Wales) Regulations 2007 or the Home Report if in relation to a residential property in Scotland.
Map data ©OpenStreetMap contributors.




