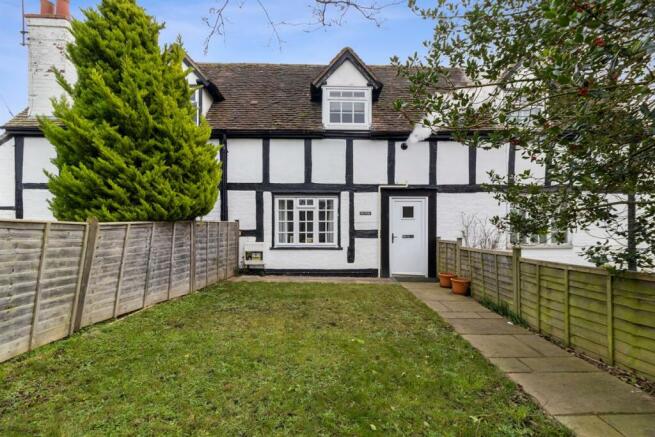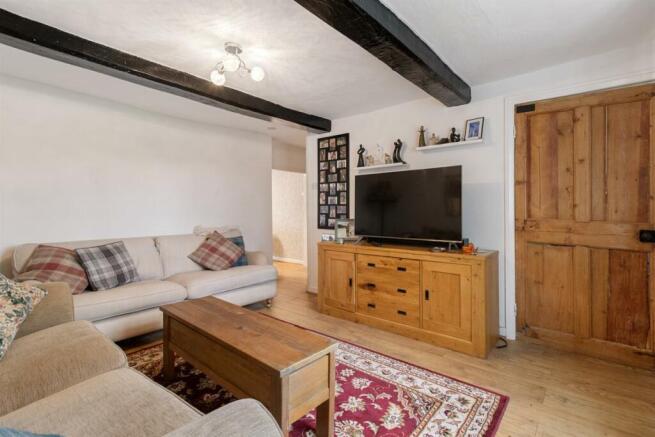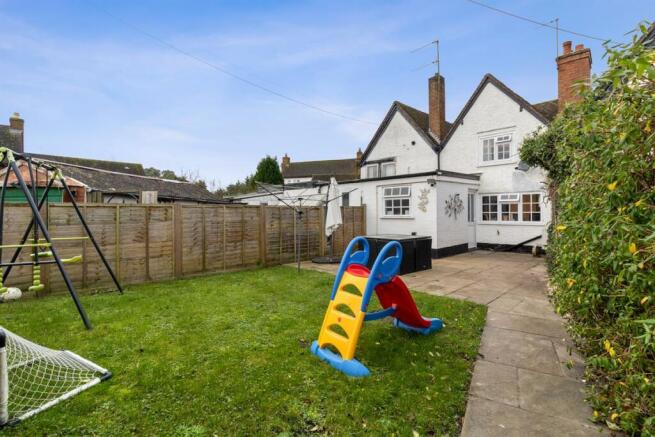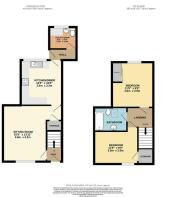Iris Cottage, Leigh Sinton, Worcestershire, WR13

- PROPERTY TYPE
Cottage
- BEDROOMS
2
- BATHROOMS
1
- SIZE
Ask agent
- TENUREDescribes how you own a property. There are different types of tenure - freehold, leasehold, and commonhold.Read more about tenure in our glossary page.
Ask agent
Key features
- Characterful Grade II Listed Cottage
- Full Of Original Period Charm
- Convenient Location In The Highly Regarded Village Of Leigh Sinton
- Off Road Parking And Garage
- Gas Central Heating
- Front And Rear Enclosed Gardens
Description
A Characterful Two Bedroomed Grade II Listed Terraced Cottage Full Of Original Period Charm With Enclosed Front And Rear Gardens, Detached Garage, Off Road Parking And Located In The Popular And Highly Regarded Village Of Leigh Sinton EPC Rating ''D''.
Location & Description
The property enjoys a very convenient position in the well served village of Leigh Sinton. Local amenities include an excellent village store, a popular pub and primary school. The larger towns of Malvern (approximately three miles), Worcester (approximately six miles) and Hereford (approximately sixteen miles) are all within very easy access. There are main line railway stations at all three of these centres and junction 7 of the M5 motorway at Worcester is about 15 minutes away by car. Situated on the Worcestershire border with Herefordshire Leigh Sinton is surrounded by unspoilt countryside and is within immediate striking distance of many walks and landmarks included the renowned Worcestershire Way, Severn Valley and the Malvern Hills.
Education facilities are very well catered for with Leigh and Bransford Primary School within walking distance.
Iris Cottage is a unique two bedroomed mid-terrace Grade II listed cottage which benefits from much of its original period charm throughout offering versatile accommodation, enclosed front and rear gardens, off road parking, detached garage and gas central heating, which the current owners refurbished since their ownership in 2018. The property benefits from downstairs utility and WC, a kitchen/dining room and to the first floor enjoys two good sized bedrooms with built-in storage and a family bathroom.
Iris Cottage is set back from the road behind a fenced and gated foregarden which is mainly laid to lawn. A pedestrian path leads through the garden to the UPVC front door opening to
Entrance Hall
Carpet, open to the sitting room. Ceiling light fitting, stairs to first floor.
Sitting Room 4.85m (15ft 8in) x 4.31m (13ft 11in)
Glazed window to the front overlooking the foregarden. Laminate flooring, ceiling light fitting and storage cupboard under the stairs. Door to
Kitchen Diner 3.72m (12ft) x 3.25m (10ft 6in)
Laminate flooring, ceiling light fitting, radiator, a range of base and eye level units with wooden worktop over, built-in FRIDGE FREEZER, OVEN with electric HOB, stainless steel sink and drainer with mixer tap over. Glazed window overlooking the rear garden. Space for washing machine. Space for dining table, a wooden glazed door giving access to the
Rear Hall
Carpet, obscured double glazed door to the garden, pendant light fitting, radiator and door to the
Utility and WC
Space for white goods with worktop over, vanity wash hand basin and close coupled WC with cupboard surround. Chrome heated towel, obscured glazed window to the rear. Ceiling light fitting, partially tiled walls and laminate flooring.
First Floor
Landing
Carpet, pendant light fitting, doors to all rooms.
Bedroom 1 3.61m (11ft 8in) x 2.99m (9ft 8in) (max point)
Carpet, glazed window to the rear, pendant light fitting, built-in wardrobes, radiator, loft access point.
Bedroom 2 3.59m (11ft 7in) x 2.92m (9ft 5in)
Glazed window to the front, carpet, store cupboard, pendant light fitting, radiator.
Bathroom
Tiled floor and partially tiled walls, Velux window, chrome heated towel radiator, panelled bath with main shower connected, close coupled WC, pedestal wash hand basin, ceiling light fitting.
Outside
The rear garden is accessed by a secured gate from the parking area and the double glazed door from the rear hall. The garden is laid to lawn with a lovely landscaped patio area benefitting from both south and east facing aspects. A pedestrian paved pathway leads to the pedestrian garage door. External water tap, external lighting and external power socket.
To the left hand side of the terraces there is a private driveway over which the three properties have right of way giving access to the rear and off road parking can be found with gated access to the rear garden.
Garage
Accessed via the pedestrian door from the garden and the up and over door from the driveway with window to the side.
To the left hand side of the terraces there is a private driveway over which the three properties have right of way giving access to the rear and off road parking can be found with gated access to the rear garden.
Agent's note
We are aware there is planning permission on the fields opposite for future residential development. Planning reference can be found on the Malvern Hills District Council website.
Services
We have been advised that mains services are connected to the property. This information has not been checked with the respective service providers and interested parties may wish to make their own enquiries with the relevant local authority. No statement relating to services or appliances should be taken to imply that such items are in satisfactory working order and intending occupiers are advised to satisfy themselves where necessary.
Tenure
We are advised (subject to legal confirmation) that the property is freehold.
General
Intending purchasers will be required to produce identification documentation and proof of funding in order to comply with The Money Laundering, Terrorist Financing and Transfer of Funds Regulations 2017. More information can be made available upon request.
John Goodwin FRICS has made every effort to ensure that measurements and particulars are accurate however prospective purchasers/tenants must satisfy themselves by inspection or otherwise as to the accuracy of the information provided. No information with regard to planning use, structural integrity, tenure, availability/operation, business rates, services or appliances has been formally verified and therefore prospective purchasers/tenants are requested to seek validation of all such matters prior to submitting a formal or informal intention to purchase/lease the property or enter into any contract.
Viewing
By appointment to be made through the Agent's Malvern Office, Tel:
Council Tax
COUNCIL TAX BAND ''C''
This information may have been obtained from the local council website only and applicants are advised to consider obtaining written confirmation.
EPC
The EPC rating for this property is D (61).
Directions
From Great Malvern proceed north along the A449 Worcester Road towards Malvern Link. After approximately a quarter of a mile take the first set of traffic lights at Link Top, turn left signed Leigh Sinton and as the road forks in three directions take the turn immediately to the right towards Leigh Sinton into Newtown Road. After a few hundred yards Newtown Road blends into Leigh Sinton Road. Continue along this route out of town and into the village of Leigh Sinton. At the junction of the A4103 Hereford to Worcester Road turn right towards Worcester. Continue through the village passing the junction to Stocks on your right, the driveway providing access to all three properties can be found on the right as indicated by the agent's for sale board.
- COUNCIL TAXA payment made to your local authority in order to pay for local services like schools, libraries, and refuse collection. The amount you pay depends on the value of the property.Read more about council Tax in our glossary page.
- Ask agent
- PARKINGDetails of how and where vehicles can be parked, and any associated costs.Read more about parking in our glossary page.
- Yes
- GARDENA property has access to an outdoor space, which could be private or shared.
- Yes
- ACCESSIBILITYHow a property has been adapted to meet the needs of vulnerable or disabled individuals.Read more about accessibility in our glossary page.
- Ask agent
Iris Cottage, Leigh Sinton, Worcestershire, WR13
Add an important place to see how long it'd take to get there from our property listings.
__mins driving to your place
Get an instant, personalised result:
- Show sellers you’re serious
- Secure viewings faster with agents
- No impact on your credit score
Your mortgage
Notes
Staying secure when looking for property
Ensure you're up to date with our latest advice on how to avoid fraud or scams when looking for property online.
Visit our security centre to find out moreDisclaimer - Property reference 9729. The information displayed about this property comprises a property advertisement. Rightmove.co.uk makes no warranty as to the accuracy or completeness of the advertisement or any linked or associated information, and Rightmove has no control over the content. This property advertisement does not constitute property particulars. The information is provided and maintained by John Goodwin FRICS, Malvern. Please contact the selling agent or developer directly to obtain any information which may be available under the terms of The Energy Performance of Buildings (Certificates and Inspections) (England and Wales) Regulations 2007 or the Home Report if in relation to a residential property in Scotland.
*This is the average speed from the provider with the fastest broadband package available at this postcode. The average speed displayed is based on the download speeds of at least 50% of customers at peak time (8pm to 10pm). Fibre/cable services at the postcode are subject to availability and may differ between properties within a postcode. Speeds can be affected by a range of technical and environmental factors. The speed at the property may be lower than that listed above. You can check the estimated speed and confirm availability to a property prior to purchasing on the broadband provider's website. Providers may increase charges. The information is provided and maintained by Decision Technologies Limited. **This is indicative only and based on a 2-person household with multiple devices and simultaneous usage. Broadband performance is affected by multiple factors including number of occupants and devices, simultaneous usage, router range etc. For more information speak to your broadband provider.
Map data ©OpenStreetMap contributors.







