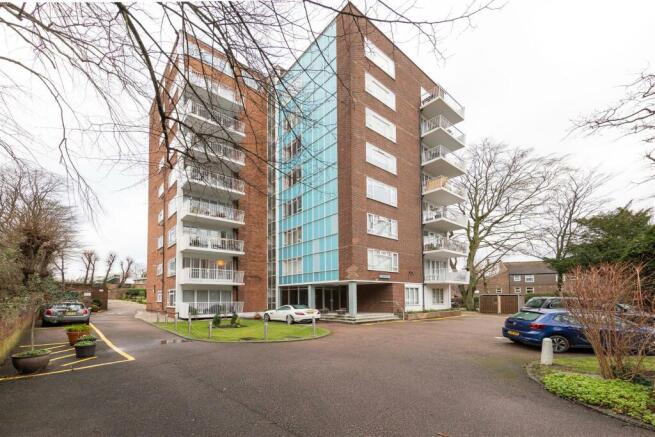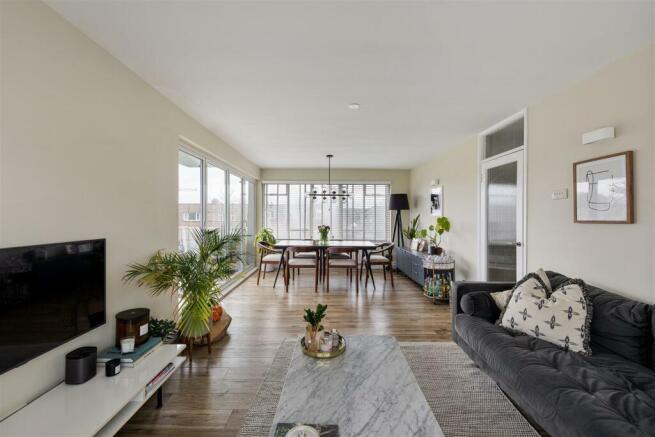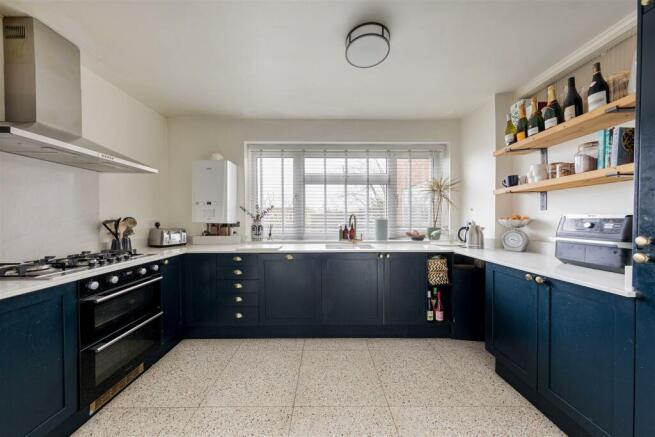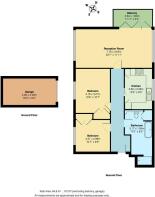
New Wanstead, Wanstead

- PROPERTY TYPE
Apartment
- BEDROOMS
2
- BATHROOMS
1
- SIZE
913 sq ft
85 sq m
Key features
- Two Double Bedrooms
- Garage
- Share of Freehold
- Shared Garden
- Moments from Wanstead High Street
- Moments to Snaresbrook Station
- Recently Renovated
- Large Balcony
- Second Floor
Description
IF YOU LIVED HERE...
This prestigious gated development is celebrated for its spacious accommodation, thoughtful layouts, and convenient location. The apartment is accessed via a secure entry phone system, which leads you into a wide communal hallway where the recently replaced lift takes you to your apartment.
Off the hallway, you’ll find the generously sized primary bedroom, complete with a large window that floods the space with natural light. Fitted wardrobes provide ample storage, while the elegant wood panelling adds a touch of sophistication. The second double bedroom is equally appealing, offering fitted wardrobes, a neutral colour palette, and plenty of light.
Gorgeous wooden flooring flows seamlessly throughout the property. As you move down the corridor, you’ll discover the light-filled living and dining area. This inviting space, surrounded by large windows on three sides, ensures a light-filled area even on the dullest days and is perfect for entertaining guests. Large sliding doors open onto a spacious sheltered balcony, allowing for effortless indoor-outdoor living. The balcony provides stunning views of the lush, well-maintained communal gardens—an ideal setting to enjoy warm summer days and evenings.
The modern fitted kitchen features sleek dark blue cabinets with brass handle detailing, integrated appliances, and a gas cooker. Wooden shelves add character, while the well-placed window ensures even your washing up comes with a view.
The bathroom exudes warmth and tranquillity, boasting an attractive freestanding bath, a separate shower, and an elegant wooden cabinet-mounted sink. Tasteful neutral decor enhances the calming ambience, making it a perfect retreat for relaxation.
WHAT ELSE?
- Ideally located for commuters, this property offers easy access to both Wanstead and Snaresbrook Central Line underground stations, providing direct routes to Liverpool Street in just 15 minutes and the West End in 35 minutes. For those travelling by car, the A12 and A406 are conveniently accessed nearby, ensuring seamless connections out of London.
- Westfield Stratford, the largest shopping centre in Europe, is just 10 minutes away, offering world-class shopping, dining, and entertainment options. Closer to home, Wanstead High Street buzzes with a vibrant array of bars, restaurants, boutique shops, and local amenities, creating a lively community atmosphere. There's even a butcher and fishmonger lending the high street a 'villagey' feel
- The area also boasts excellent schools and an abundance of green spaces. History enthusiasts will enjoy exploring Wanstead Park, once part of the estate of King Henry VIII's childhood home. While the grand house is no longer standing, the park—now a beautiful part of Epping Forest—offers enchanting landscapes in every season. In spring, Chalet Wood comes alive with its renowned carpet of bluebells, making it a must-visit destination.
Reception Room - 7.18m x 3.64m (23'6" x 11'11") -
Balcony - 3.64m x 1.60m (11'11" x 5'2" ) -
Kitchen - 3.80m x 2.56m (12'5" x 8'4" ) -
Bedroom - 4.16m x 3.21m (13'7" x 10'6" ) -
Bedroom - 3.21m x 2.98m (10'6" x 9'9" ) -
Bathroom - 5.17m x 1.95m (16'11" x 6'4") -
Garage - 4.95m x 2.49m (16'2" x 8'2") -
A WORD FROM THE OWNERS....
"We’ve absolutely loved living in our flat at The Hollies — it’s been the perfect home for us. The location is unbeatable: right next to the Central Line and smack bang on Wanstead High Street, with everything you could need right on your doorstep.
We’ve spent countless weekends exploring Wanstead Park with its beautiful lakes, strolling to the village green, and even walking through the forest to Highams Park Lake and Epping Forest. It’s all so close, and it’s been amazing having that balance of nature and city life.
The Hollies itself is such a gem—the residents really care about the place and have built a proper little community here. We’re moving on to start a new adventure, but leaving this place will be bittersweet. We’ll miss this place!"
Brochures
New Wanstead, Wanstead AML InformationBrochure- COUNCIL TAXA payment made to your local authority in order to pay for local services like schools, libraries, and refuse collection. The amount you pay depends on the value of the property.Read more about council Tax in our glossary page.
- Band: D
- PARKINGDetails of how and where vehicles can be parked, and any associated costs.Read more about parking in our glossary page.
- Yes
- GARDENA property has access to an outdoor space, which could be private or shared.
- Yes
- ACCESSIBILITYHow a property has been adapted to meet the needs of vulnerable or disabled individuals.Read more about accessibility in our glossary page.
- Ask agent
New Wanstead, Wanstead
Add an important place to see how long it'd take to get there from our property listings.
__mins driving to your place
Get an instant, personalised result:
- Show sellers you’re serious
- Secure viewings faster with agents
- No impact on your credit score


Your mortgage
Notes
Staying secure when looking for property
Ensure you're up to date with our latest advice on how to avoid fraud or scams when looking for property online.
Visit our security centre to find out moreDisclaimer - Property reference 33594887. The information displayed about this property comprises a property advertisement. Rightmove.co.uk makes no warranty as to the accuracy or completeness of the advertisement or any linked or associated information, and Rightmove has no control over the content. This property advertisement does not constitute property particulars. The information is provided and maintained by The Stow Brothers, Wanstead & Leytonstone. Please contact the selling agent or developer directly to obtain any information which may be available under the terms of The Energy Performance of Buildings (Certificates and Inspections) (England and Wales) Regulations 2007 or the Home Report if in relation to a residential property in Scotland.
*This is the average speed from the provider with the fastest broadband package available at this postcode. The average speed displayed is based on the download speeds of at least 50% of customers at peak time (8pm to 10pm). Fibre/cable services at the postcode are subject to availability and may differ between properties within a postcode. Speeds can be affected by a range of technical and environmental factors. The speed at the property may be lower than that listed above. You can check the estimated speed and confirm availability to a property prior to purchasing on the broadband provider's website. Providers may increase charges. The information is provided and maintained by Decision Technologies Limited. **This is indicative only and based on a 2-person household with multiple devices and simultaneous usage. Broadband performance is affected by multiple factors including number of occupants and devices, simultaneous usage, router range etc. For more information speak to your broadband provider.
Map data ©OpenStreetMap contributors.





