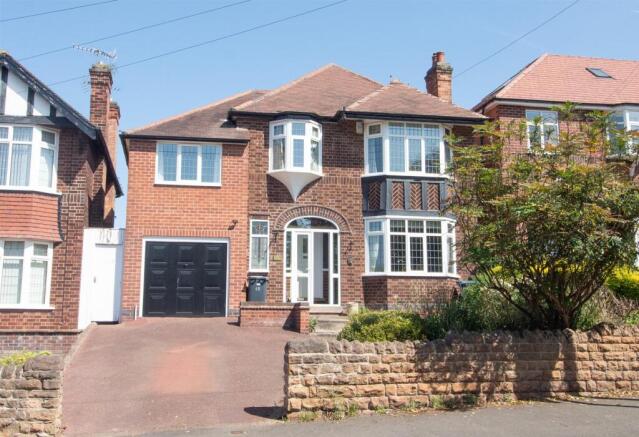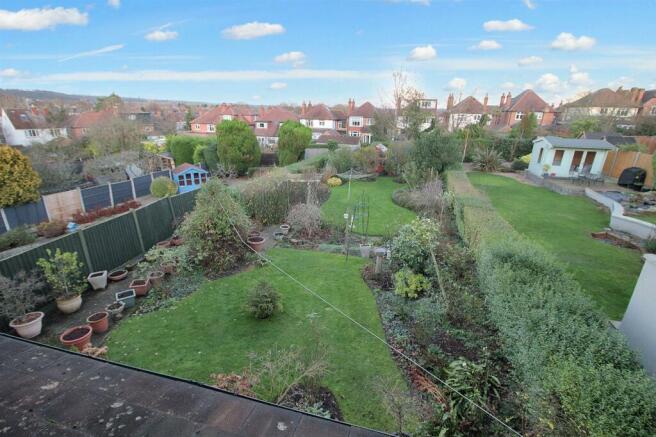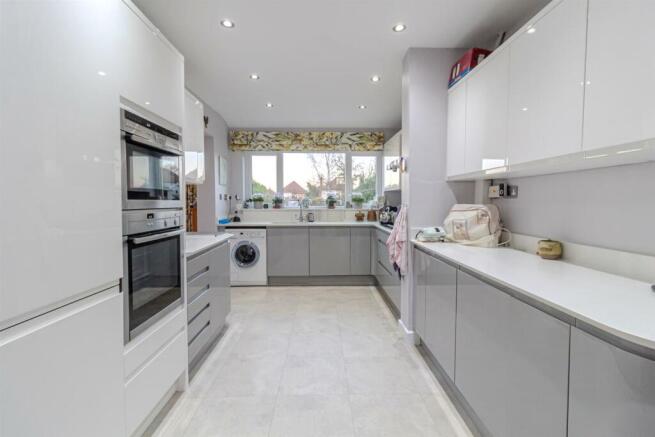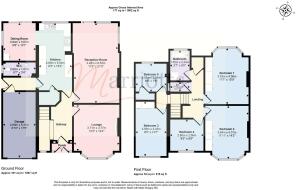
Trevor Road, West Bridgford, Nottingham

- PROPERTY TYPE
Detached
- BEDROOMS
5
- BATHROOMS
1
- SIZE
Ask agent
- TENUREDescribes how you own a property. There are different types of tenure - freehold, leasehold, and commonhold.Read more about tenure in our glossary page.
Freehold
Key features
- Extended detached house
- Five bedrooms & three reception rooms
- Impressive modern kitchen
- Extended rear living room
- Large landscaped gardens
- Downstairs toilet
Description
Overview - Trevor Road is a sought after location on the edge of West Bridgford and the property itself offers a perfect blend of modern living and traditional elegance. Extended thoughtfully to both the side and rear, the property boasts five spacious bedrooms, making it an ideal family home.
As you enter, you are greeted by a lovely hallway adorned with stained glass windows and original oak strip flooring, setting a warm and inviting tone. The heart of the home is undoubtedly the impressive two-tone kitchen, featuring solid quartz worktops that provide both style and functionality. This culinary haven is complemented by an adjoining breakfast room, perfect for casual dining or entertaining guests.
Convenience is key, and located off the kitchen is the side entrance porch/lobby that includes a downstairs toilet and easy access to the garage, ensuring practicality for everyday living. The property also boasts a large, beautifully landscaped rear garden, offering a peaceful outdoor space for relaxation, play, or hosting gatherings.
This delightful home on Trevor Road is not just a property; it is a lifestyle choice, combining comfort, character, and a prime location in one of Nottingham's most sought-after areas. Whether you are looking to settle down with family or simply enjoy the finer things in life, this residence is sure to impress.
Entrance Hall - Entrance porch with UPVC double-glazed double doors, quarry tiled floor and secondary door with stained glass windows. The hallway has original Oak-stripped flooring, stairs to the first-floor landing, radiator, UPVC double-glazed stained glass front window and doors to both reception rooms and kitchen.
Dining Room - With a stone fireplace and hearth with living flame coal effect gas fire. UPVC double glazed bay window to the front and radiator.
Living Room - With marble fireplace and hearth and living flame coal effect gas fire with Mahogany coloured surround. Two radiators, two wall light points and UPVC double-glazed sliding patio door leading out to the rear.
Kitchen - With two-tone wall and base units with solid Quartz worktops and matching upstands with appliances consisting of brushed steel Neff electric double oven, separate five-ring gas hob with extractor canopy and splashback, integrated Neff dishwasher and plumbing for a washing machine. High quality tile effect flooring, LED downlights, large walk-in under-stair pantry with light, UPVC double glazed rear window, opening through to the breakfast room and door to the side entrance lobby.
Breakfast Room - Built-in cupboard, matching flooring, radiator, UPVC double-glazed high-level window and UPVC double-glazed sliding patio door to the rear.
Side Entrance Lobby - With UPVC double-glazed side entrance door, cloakroom/wc with toilet and traditional style pedestal washbasin and door to the garage, which has light, power and up-and-over door.
First Floor Landing - A split level landing with large airing cupboard and separate toilet with half tiled walls.
Bedroom 1 - Built-in five-door wardrobe, UPVC double-glazed bay window to the rear and radiator.
Bedroom 2 - Built-in five door wardrobe, UPVC double glazed bay window to the front and radiator.
Bedroom 3 - Forming part of the extension with a built-in three-door wardrobe, UPVC double-glazed front window and radiator.
Bedroom 5 - Also forming part of the extension with built-in cupboard, UPVC double glazed rear window and radiator.
Bedroom 4 - UPVC double-glazed oriel bay window to the front and radiator.
Bathroom - Consisting of a bath with tiled surround, a fully tiled shower cubicle with electric shower and traditional style pedestal washbasin. Heated towel rail and radiator and UPVC double glazed rear window.
Outside - There is parking to the front for at least two cars. Side gated access leads to the rear, where there is a full-width concrete patio/seating area with outside tap. A side path leads to a shaped lawn with shaped borders containing a wide variety of mature plants and shrubs. The path in turn leads to a further paved patio/seating area with a trellis arch leading to a further lawned garden with shaped borders, mature fruit trees, raised planter/border and greenhouse.
Material Information - TENURE:Freehold
COUNCIL TAX: Rushcliffe Borough Council - Band F
PROPERTY CONSTRUCTION: solid brick (the extensions are cavity brick)
ANY RIGHTS OF WAY AFFECTING PROPERTY: none
CURRENT PLANNING PERMISSIONS/DEVELOPMENT PROPOSALS: no
FLOOD RISK: low
ASBESTOS PRESENT: n/k
ANY KNOWN EXTERNAL FACTORS: n/k
LOCATION OF BOILER:
UTILITIES - mains gas, electric, water and sewerage.
MAINS GAS PROVIDER:
MAINS ELECTRICITY PROVIDER:
MAINS WATER PROVIDER: Severn Trent
MAINS SEWERAGE PROVIDER: Severn Trent
WATER METER: yes
BROADBAND AVAILABILITY: Please visit Ofcom - Broadband and Mobile coverage checker.
MOBILE SIGNAL/COVERAGE: Please visit Ofcom - Broadband and Mobile coverage checker.
ELECTRIC CAR CHARGING POINT: not available.
ACCESS AND SAFETY INFORMATION: stepped front and rear access
Brochures
Trevor Road, West Bridgford, NottinghamKey Facts For Buyers- COUNCIL TAXA payment made to your local authority in order to pay for local services like schools, libraries, and refuse collection. The amount you pay depends on the value of the property.Read more about council Tax in our glossary page.
- Band: F
- PARKINGDetails of how and where vehicles can be parked, and any associated costs.Read more about parking in our glossary page.
- Garage
- GARDENA property has access to an outdoor space, which could be private or shared.
- Yes
- ACCESSIBILITYHow a property has been adapted to meet the needs of vulnerable or disabled individuals.Read more about accessibility in our glossary page.
- Ask agent
Trevor Road, West Bridgford, Nottingham
Add an important place to see how long it'd take to get there from our property listings.
__mins driving to your place
Your mortgage
Notes
Staying secure when looking for property
Ensure you're up to date with our latest advice on how to avoid fraud or scams when looking for property online.
Visit our security centre to find out moreDisclaimer - Property reference 33594562. The information displayed about this property comprises a property advertisement. Rightmove.co.uk makes no warranty as to the accuracy or completeness of the advertisement or any linked or associated information, and Rightmove has no control over the content. This property advertisement does not constitute property particulars. The information is provided and maintained by Marriotts Estate Agents Ltd, Mapperley. Please contact the selling agent or developer directly to obtain any information which may be available under the terms of The Energy Performance of Buildings (Certificates and Inspections) (England and Wales) Regulations 2007 or the Home Report if in relation to a residential property in Scotland.
*This is the average speed from the provider with the fastest broadband package available at this postcode. The average speed displayed is based on the download speeds of at least 50% of customers at peak time (8pm to 10pm). Fibre/cable services at the postcode are subject to availability and may differ between properties within a postcode. Speeds can be affected by a range of technical and environmental factors. The speed at the property may be lower than that listed above. You can check the estimated speed and confirm availability to a property prior to purchasing on the broadband provider's website. Providers may increase charges. The information is provided and maintained by Decision Technologies Limited. **This is indicative only and based on a 2-person household with multiple devices and simultaneous usage. Broadband performance is affected by multiple factors including number of occupants and devices, simultaneous usage, router range etc. For more information speak to your broadband provider.
Map data ©OpenStreetMap contributors.





