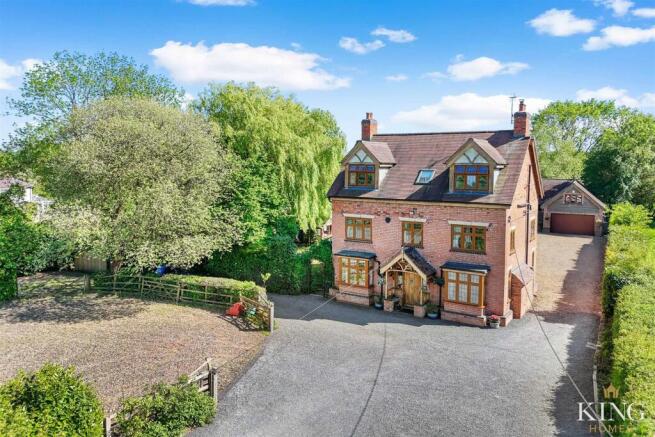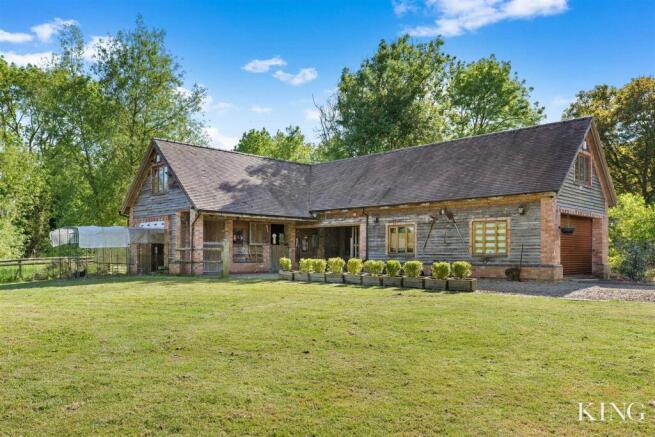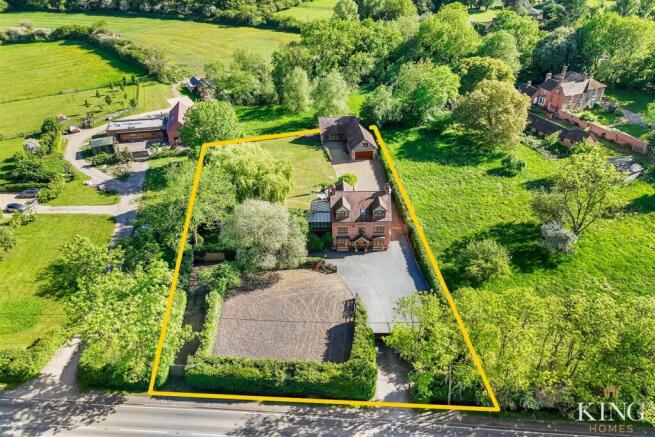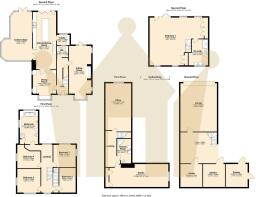Droitwich Road, Bradley Green, with Office, Studio & Stables
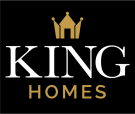
- PROPERTY TYPE
Detached
- BEDROOMS
5
- BATHROOMS
2
- SIZE
Ask agent
- TENUREDescribes how you own a property. There are different types of tenure - freehold, leasehold, and commonhold.Read more about tenure in our glossary page.
Freehold
Description
On approach, it is clear how exceptional this property is, as it sits serenely within a high-class setting. This outstanding three-storey, double-fronted residence boasts a welcoming roofed entrance and is set back behind a large stone gravel driveway, offering ample parking for multiple vehicles. The front of the property is beautifully framed by mature hedging, trees, and shrubbery, creating a charming and picturesque fore garden that enhances its timeless appeal.
Upon entering through the grand entrance, you are welcomed by a charming and characterful interior. As expected from a property of this standard, the wide and inviting entrance hallway sets the tone, with doors leading to various rooms and a gracefully ascending staircase to the first floor
The heart of the home, the Kitchen/Dining Room, has been expertly designed to combine contemporary flair with traditional charm in a seamless open-plan layout. It features an array of wall and base units providing ample storage, integrated appliances, and a large central island that serves as both a functional workspace and a delightful dining area. The space is beautifully adorned with stone flooring, modern units, open brickwork, and triple-aspect windows, while feature-width bi-fold doors open to the rear garden, creating a harmonious connection between indoor and outdoor living. This is complemented by a utility room offering additional worktop space, cabinetry, and room for extra appliances. For more formal dining occasions, there is a separate Dining Room with a front-aspect window and a charming brick fireplace with wooden beams, exuding warmth and character.
The Sitting Room is thoughtfully designed in a rectangular shape, allowing for optimum furniture arrangements and a versatile layout. This inviting space boasts exposed wooden beams and exposed brickwork, adding to its character and charm. The spectacular inglenook fireplace serves as the room's focal point, creating a warm and cosy ambience. With triple-aspect windows, including a bay window to the front, the room is flooded with natural light, while a door provides direct access to the fantastic rear garden, seamlessly blending indoor and outdoor living.
To the First Floor there are four bright and spacious double bedrooms, and the main family bathroom.
The Second Floor features an impressive master bedroom suite, complete with fitted wardrobes and an en-suite bathroom. It also boasts exposed wooden beans and striking bi-fold doors that open onto a private balcony, offering stunning, far-reaching views of the surrounding countryside.
Detached Outbuildings
The property includes a large detached stable block and garage, with an annex above that offers spacious office areas, a studio, and an en-suite bathroom. This versatile space is ideal for a teenager’s retreat, rental potential, or as a work-from-home setup. It also provides excellent opportunities for multi-business use.
Gardens
Stunning Mature Gardens with Private Wrap-Around Space and Versatile Studio
Nestled within expansive, mature gardens, this property offers a rare combination of tranquility, privacy, and versatility. The beautifully landscaped grounds feature lush greenery, towering trees, and a wrap-around garden that offers peaceful views from every angle.
At the heart of the garden lies a spacious studio, fully equipped with electric power, currently serving as a vibrant games and entertainment room. This charming studio could easily be adapted to suit your personal needs, whether as an additional office or art studio etc. Large windows allow natural light to flood the interior, enhancing its inviting atmosphere.
The outdoor patio extends seamlessly from the studio, creating the perfect spot for al fresco dining or relaxing in the serene surroundings. Whether you're entertaining guests or enjoying a quiet moment, this lovely garden offers the ideal setting for both.
Bradley Green
Bradley Green is a charming and well-located village, offering the perfect balance between peaceful countryside living and easy access to nearby towns and cities. The village's proximity to Worcester, Alcester, and Stratford-upon-Avon is a huge advantage for residents, providing a variety of shopping, dining, and cultural experiences without sacrificing the serenity of village life.
Local amenities such as traditional pubs, farm shops, and small stores give the village a strong sense of community, while the nearby towns fill in the gaps for larger needs. The strong educational offerings, particularly the well-regarded Feckenham CofE First School, add to the village’s appeal, making it an ideal choice for families. The transport links, especially the M5 and nearby train stations, ensure that commuters can easily reach major cities like Birmingham while enjoying the calm of rural life.
Overall, Bradley Green is perfect for those seeking a quieter lifestyle but with the conveniences of modern living just a short trip away.
Brochures
Droitwich Road, Bradley Green, with Office, Studio- COUNCIL TAXA payment made to your local authority in order to pay for local services like schools, libraries, and refuse collection. The amount you pay depends on the value of the property.Read more about council Tax in our glossary page.
- Ask agent
- PARKINGDetails of how and where vehicles can be parked, and any associated costs.Read more about parking in our glossary page.
- Yes
- GARDENA property has access to an outdoor space, which could be private or shared.
- Yes
- ACCESSIBILITYHow a property has been adapted to meet the needs of vulnerable or disabled individuals.Read more about accessibility in our glossary page.
- Ask agent
Energy performance certificate - ask agent
Droitwich Road, Bradley Green, with Office, Studio & Stables
Add an important place to see how long it'd take to get there from our property listings.
__mins driving to your place
Get an instant, personalised result:
- Show sellers you’re serious
- Secure viewings faster with agents
- No impact on your credit score
Your mortgage
Notes
Staying secure when looking for property
Ensure you're up to date with our latest advice on how to avoid fraud or scams when looking for property online.
Visit our security centre to find out moreDisclaimer - Property reference 33595579. The information displayed about this property comprises a property advertisement. Rightmove.co.uk makes no warranty as to the accuracy or completeness of the advertisement or any linked or associated information, and Rightmove has no control over the content. This property advertisement does not constitute property particulars. The information is provided and maintained by King Homes, Studley. Please contact the selling agent or developer directly to obtain any information which may be available under the terms of The Energy Performance of Buildings (Certificates and Inspections) (England and Wales) Regulations 2007 or the Home Report if in relation to a residential property in Scotland.
*This is the average speed from the provider with the fastest broadband package available at this postcode. The average speed displayed is based on the download speeds of at least 50% of customers at peak time (8pm to 10pm). Fibre/cable services at the postcode are subject to availability and may differ between properties within a postcode. Speeds can be affected by a range of technical and environmental factors. The speed at the property may be lower than that listed above. You can check the estimated speed and confirm availability to a property prior to purchasing on the broadband provider's website. Providers may increase charges. The information is provided and maintained by Decision Technologies Limited. **This is indicative only and based on a 2-person household with multiple devices and simultaneous usage. Broadband performance is affected by multiple factors including number of occupants and devices, simultaneous usage, router range etc. For more information speak to your broadband provider.
Map data ©OpenStreetMap contributors.
