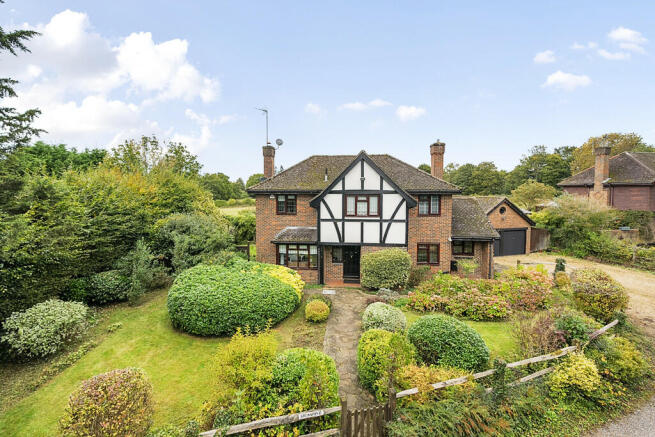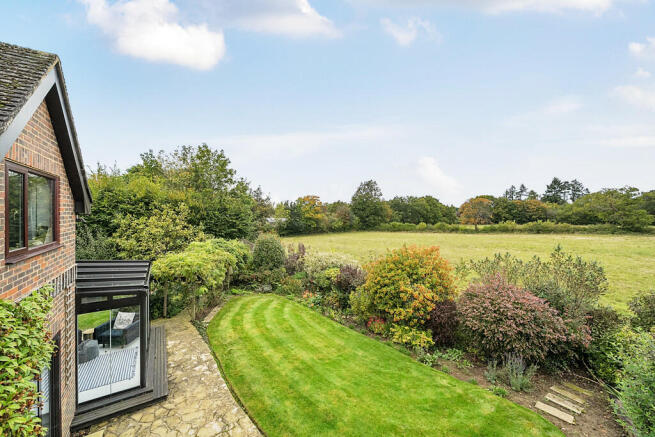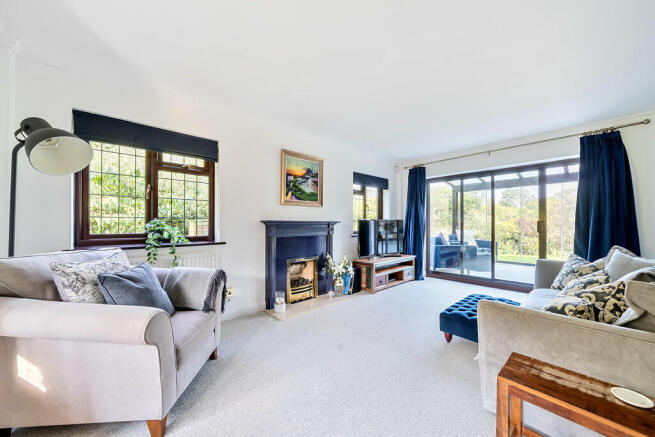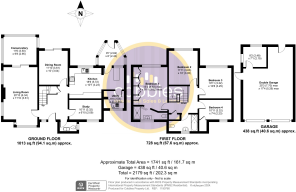
Woodcote, Cranleigh

- PROPERTY TYPE
Detached
- BEDROOMS
4
- BATHROOMS
2
- SIZE
2,179 sq ft
202 sq m
- TENUREDescribes how you own a property. There are different types of tenure - freehold, leasehold, and commonhold.Read more about tenure in our glossary page.
Freehold
Key features
- Four Bedroom Detached House
- Three Reception Rooms
- Modern Glass Garden Room
- Detached Double Garage
- Planning Permission Previously Approved
- Panoramic Views Of Fields
- Recently Refurbished Throughout
- Private Road
- EPC Rating - D
- Council Tax Band - G
Description
Highlights include a detached double garage, a private BBQ area and a stunning rear garden providing privacy as well as an idyllic outlook over the surrounding Surrey countryside. The property is a short walk from Cranleigh's vibrant high street and is surrounded by walks and cycling tracks for those keen to explore the local countryside.
This beautifully finished four-bedroom home offers a harmonious blend of comfort, space, and elegance. With its thoughtful design, desirable location, and exceptional setting, this home perfectly balances privacy with convenience, making it an outstanding choice for those seeking a place to call home in the Surrey Hills.
A generously sized shingle driveway to the side of the property can accommodate five cars and leads to a detached double garage. There is gated access to the rear of the property making it convenient for guests visiting for summer barbecues or to move garden tools and waste from the rear of the property to the front.
Entering through the charming entrance porch, the front door opens into a welcoming hallway that sets the tone for this exceptional home. Thoughtfully designed, it provides access to all the principal ground floor rooms, including a generously sized understairs storage cupboard, perfect for coats and shoes as you enter the home.
To your right you have a conveniently located downstairs cloakroom and beside that is the impressive study, complete with built-in storage on both sides of the room. The room is neutrally decorated, making it the perfect base to transform into a boot room, or a playroom for those with younger families.
The next room is where you step into the heart of the home, a spacious, newly renovated kitchen that blends style with practicality. Boasting an abundance of sleek quartz countertop space, stunning new herringbone wooden flooring, integrated modern Bosch appliances and a generously sized island dining area at its far end, this kitchen is perfect for hosting lively dinners or enjoying those quieter family meals.
Beyond the kitchen is the utility room. A very cleverly designed space, offering practical storage solutions and an alternative space that can be used to keep the main kitchen clean and tidy. It is equipped with essential fixtures to make everyday chores more convenient including a built-in washing machine, sink and access to the boiler.
The main entrance hall boasts elegant herringbone flooring that flows seamlessly through to both the kitchen and the dining room. The dining room has a wide set of sliding doors that invites an abundance of natural light while offering stunning views of the garden and the picturesque grounds surrounding the property.
The living room is an inviting space that exudes elegance and comfort. With its expansive layout, this room is perfect for both relaxed evenings and entertaining guests. The walls are painted in a rich, decadent navy blue, beautifully complemented by crisp light grey carpets that enhance the room's airy feel. Two large windows to the left bathe the room in natural light, creating a stunning connection to the outdoors. The navy-painted fireplace serves as a striking focal point, tying the room's cohesive, sophisticated design together while sliding doors lead seamlessly to the adjoining glass conservatory.
The conservatory adjoining the living room is truly spectacular and unique. Featuring floor-to-ceiling glass on all outer walls, it can be slid open to create a seamless flow from inside living to outside, on those warm summer days. Whilst during the cooler months, the built-in electric heater can be used to transform this space into a cozy haven. Picture yourself curled up in an armchair, book in hand, as rain patters against the glass, it truly is an idyllic retreat from the outside world.
The first floor of this delightful home is both practical and inviting, with four well-appointed bedrooms offering space for family and guests.
The primary bedroom is a true retreat. Decorated in a calming, rich sage green, it exudes sophistication and relaxation. The room offers ample space for a king-sized bed and additional furnishings, while the private en-suite bathroom adds an extra layer of luxury and convenience.
Bedrooms two is another spacious double room, perfect as a guest suite or second main bedroom, featuring generous proportions and plenty of natural light.
Bedroom three is a well-sized room with ample space for a large bed and plenty of storage. This room also has fantastic views over the garden and fields.
Bedroom four is ideal as a children's bedroom and would make a lovely nursery or study space.
The first floor also features a family bathroom with bath, overhead shower and plenty of cupboard space ensuring there is no shortage of facilities for a busy family household.
The outside of the property continues to impress, offering both practicality and versatility. Nestled in the rear garden, you will find a mains-powered outbuilding. This could be used as a wendy-house for children or as an outdoor office to free up space in the main house. It is an incredibly valuable addition to the home.
The rear garden enjoys a truly enviable outlook with sweeping views over the unused, well-maintained privately-owned fields. It means this idyllic backdrop not only provides a sense of serenity and space but also ensures privacy and a connection to nature.
Whether you are sipping your morning coffee on the patio, hosting a summer barbecue, or simply relaxing in the garden, the tranquil surroundings create the perfect escape from the hustle and bustle of daily life. With this ever-changing view of the seasons, the outdoor space feels like an extension of the picturesque Surrey countryside, offering a lifestyle and home many would envy.
It is important to mention that this property has previously had planning permission approved for a two storey extension in 2017. (Plans available on request)
Brochures
Brochure- COUNCIL TAXA payment made to your local authority in order to pay for local services like schools, libraries, and refuse collection. The amount you pay depends on the value of the property.Read more about council Tax in our glossary page.
- Band: G
- PARKINGDetails of how and where vehicles can be parked, and any associated costs.Read more about parking in our glossary page.
- Garage,Off street
- GARDENA property has access to an outdoor space, which could be private or shared.
- Yes
- ACCESSIBILITYHow a property has been adapted to meet the needs of vulnerable or disabled individuals.Read more about accessibility in our glossary page.
- Ask agent
Woodcote, Cranleigh
Add an important place to see how long it'd take to get there from our property listings.
__mins driving to your place
Your mortgage
Notes
Staying secure when looking for property
Ensure you're up to date with our latest advice on how to avoid fraud or scams when looking for property online.
Visit our security centre to find out moreDisclaimer - Property reference 102289002547. The information displayed about this property comprises a property advertisement. Rightmove.co.uk makes no warranty as to the accuracy or completeness of the advertisement or any linked or associated information, and Rightmove has no control over the content. This property advertisement does not constitute property particulars. The information is provided and maintained by Cobbles Estate Agents, Guildford. Please contact the selling agent or developer directly to obtain any information which may be available under the terms of The Energy Performance of Buildings (Certificates and Inspections) (England and Wales) Regulations 2007 or the Home Report if in relation to a residential property in Scotland.
*This is the average speed from the provider with the fastest broadband package available at this postcode. The average speed displayed is based on the download speeds of at least 50% of customers at peak time (8pm to 10pm). Fibre/cable services at the postcode are subject to availability and may differ between properties within a postcode. Speeds can be affected by a range of technical and environmental factors. The speed at the property may be lower than that listed above. You can check the estimated speed and confirm availability to a property prior to purchasing on the broadband provider's website. Providers may increase charges. The information is provided and maintained by Decision Technologies Limited. **This is indicative only and based on a 2-person household with multiple devices and simultaneous usage. Broadband performance is affected by multiple factors including number of occupants and devices, simultaneous usage, router range etc. For more information speak to your broadband provider.
Map data ©OpenStreetMap contributors.







