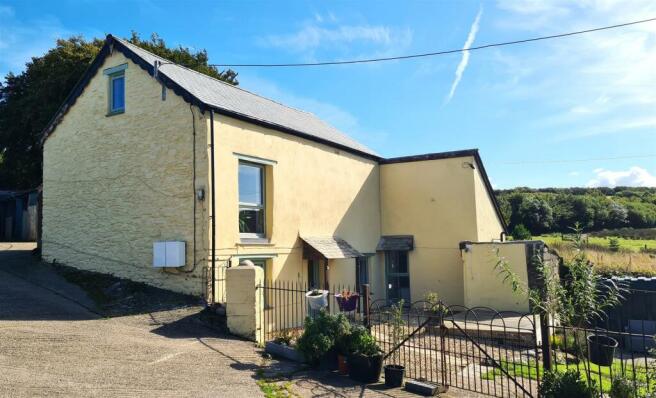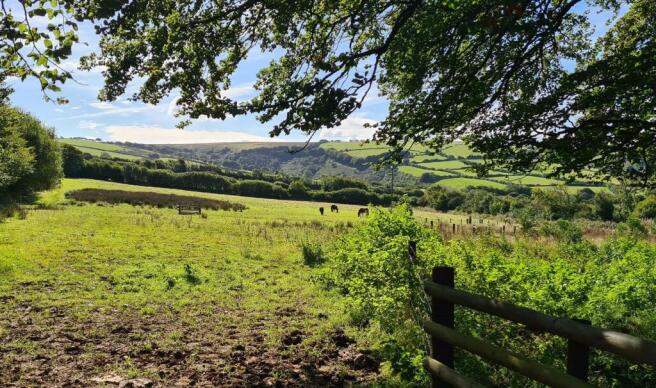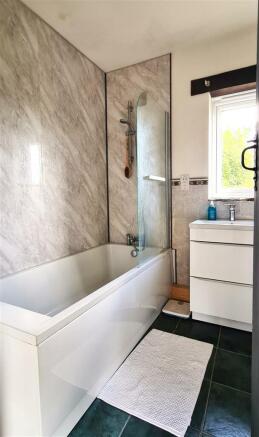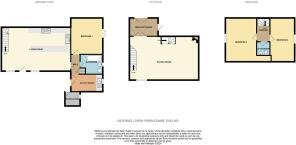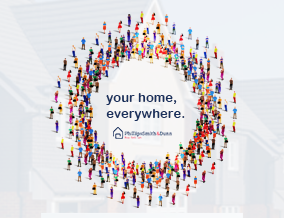
Parracombe, Barnstaple

- PROPERTY TYPE
House
- BEDROOMS
3
- BATHROOMS
2
- SIZE
Ask agent
- TENUREDescribes how you own a property. There are different types of tenure - freehold, leasehold, and commonhold.Read more about tenure in our glossary page.
Freehold
Key features
- West Exmoor
- Easy Acess to Exmoor for riding
- Unusual Bank Barn Cottage
- Over 3 Floors, 3 Bedrooms
- Sitting room, 25 ft, Living Room, 25 ft
- Stables Barn - 3 boxes
- 2 Older Barns to update
- Former Kennel Block
- 14 Acres
Description
The ideal home for anyone wishing to enjoy riding out onto the open heather clad moorlands of the National Park itself, Ilkerton Ridge, Brendon Common and the like.
A deceptively spacious 3 bedroomed unusual detached rural stone barn conversion with its accommodation ranged over 3 floors, 25 foot sitting room 25 foot kitchen/diner, utility, etc.
Adaptable buildings including range of former licensed kennels, older covered barns to renovate/replace and a further barn containing 3 stable boxes. About 14 acres of land with lane frontage that leads up towards Chapman Barrows, Woolhanger Estate and on to the western end of the chains one of the highest points of the Exmoor National Park, certainly in Devon.
The village of Parracombe is just over 2 miles and provides local facilities, a village inn, ancient parish church, community post office/stores and popular primary school.
The twin coastal resort towns of Lynton and Lynmouth about 7 miles to the east and Woolacombe with its expanse of of sandy beach some 15 miles to the west.
To the south, Barnstaple the administrative centre for North Devon with its comprehensive range of both business and leisure facilities, is approximately 14 miles, whilst the market town of South Molton with its direct access onto the A361/North Devon Link Road providing much improved communication to and from the North Devon area is some 15 miles.
The A361 connects Barnstaple and South Molton through to Tiverton from where a double carriageway runs through to junction 25 on the M5 motorway and also the Parkway Rail station from where journey times to London/Paddington are about 2 hours distant.
Set back from the main A39 that runs from Barnstaple, the administrative centre for North Devon to the south and onto the twin coastal resorts of Lynton and Lynmouth the cottage is an unusual bank barn conversion with rooms ranged over 3 floors and the first floor having the benefit of access to the higher ground to the rear. The cottage is well presented and has some 1500 m² of internal floor space.
For those wishing to ride 2 of the fields have gated access into a quiet hardened lane on the boundary which leads to other lanes with grass verges serving agricultural land with access through to Ilkerton Ridge passing through the Woolhanger Manor estate to the east.
A large modern construction barn contains 3 gated stables and a feed area whilst there are two timber frame and much older barns of some 126 m² that could be renovated or replaced with an indoor school or general-purpose barn, subject to planning.
A previous owner utilised a range of brick built kennels, 5 in total that have fallen into disrepair but could be renovated but may need planning and a licence to become fully functional as a business again.
Set with no immediate neighbours across the road from an area known as Churchtown were a lane runs down to the main village at Parracombe. In Churchtown there is a second village church known as St Petrocks an historically and architecturally interesting 14th century building and a nunber of character cotages and houses. .
EPC - Band E
Council Tax - Band C
Services - Main electric, private drainage, private borehole water supply, oil fired heating with recently renewed boiler.
Planning Note - The property was converted in about 1995, subject to an agricutural occupancy condition.
In 2016 a certifcate of lawful use was granted to confirm that the agricultural restriction was no longer in place, and that the house could be occupied by anyone.
The Property - Approached from the road into a large car parking and turning area for 6 to 8 vehicles that leads to the buildings and cottage.
Built mainly in stone with the main roof having recently been renewed the property has some exposed stonework, is fully double glazed and benefits from oil fired central heating. Front door opens into
Living Room - 7.817 x 4.965 (25'7" x 16'3") - Completed in the farmhouse style with extensive Elm top work surfaces over a variety of drawers and cupboards under. As new Leisure five ring electric hob, space for a tall fridge/freezer, single drainer stainless steel sink unit with mixer tap. Splashback's. 2 radiators. Additional space for a large dining table and also a seating area. Recessed ceiling lighting. NOTE THIS ROOM HAS RESTRICTED CEILING HEIGHT BETWEEN 5 FT 10 AND 6FT
Inner Hall -
Bedroom 1 - 4.104 x 3.609 (13'5" x 11'10") -
Bathroom - 2.569 x 2.066 (8'5" x 6'9") - Close coupled WC, vanity handbasin with mixer tap and two drawers under, paneled bath with shower over mixer tap, and shower screen, fitted shelving, radiator
Utilty Room - 2.981 x 1.95 (9'9" x 6'4") - Single drainer stainless steel sink unit with doors, cupboards and space under, radiator.
Sitting Room - 8.099 x 5.183 (26'6" x 17'0") - Wood burning stove on slate hearth to one corner, exposed stone feature walling, stairs to 2nd floor. Door to
Entrance Porch - Doors out to rear of property
Landing - Serving all rooms
Bedroom 2 - 5.299 x 3.582 (17'4" x 11'9") - An eaves room with small area having restricted height, radiator
Cloakroom - Low-level WC, vanity handbasin, with two cupboards below.
Bedroom 3 - 5.098 x 2.691 (16'8" x 8'9") - An eaves bedroom with small area having restrictive height, radiator.
Boiler Room/Laundry - 1.71 x 1.62 (5'7" x 5'3") -
To the front of the house an enclosed garden with a small decked area, a gravel area and lawn and the domestic oil tank.
To the rear, a range of block/brick built former kennels, as used by a previous owner with a licence and in the nearest a paddock dog exercise paddock. These would need renovation, possibly planning consent and also a licence to be used commercially.
Two timber frame and fully sheeted farm barns, dated and in need of renovation or planning consent to demolish and may be erect a new modern general-purpose barn/indoor arena.
Timber Frame Barn - 7.973 x 5.790 (26'1" x 18'11") -
Timber Frame Barn - 12.376 x 6.495 (40'7" x 21'3") -
Further Covered Barn/Stables - 7.820 x 7.572 (25'7" x 24'10") - Modern construction covered barn, timber on a concrete base, internally divided by steel gates into four, three been utilised the stables and the fourth for feed and grooming
Open Front Field Shelter - 6.030 x 5.069 (19'9" x 16'7") -
The Land - The land with the property is all contained in three enclosures one of which has the covered field shelter. The smallest field with the buildings to one corner also has a small starvation paddock and the dog exercise area. Two of the paddocks have access into a traffic free country lane which leads up to Exmoor open moorland.
Brochures
Parracombe, Barnstaple- COUNCIL TAXA payment made to your local authority in order to pay for local services like schools, libraries, and refuse collection. The amount you pay depends on the value of the property.Read more about council Tax in our glossary page.
- Ask agent
- PARKINGDetails of how and where vehicles can be parked, and any associated costs.Read more about parking in our glossary page.
- Yes
- GARDENA property has access to an outdoor space, which could be private or shared.
- Yes
- ACCESSIBILITYHow a property has been adapted to meet the needs of vulnerable or disabled individuals.Read more about accessibility in our glossary page.
- Ask agent
Energy performance certificate - ask agent
Parracombe, Barnstaple
Add an important place to see how long it'd take to get there from our property listings.
__mins driving to your place
Get an instant, personalised result:
- Show sellers you’re serious
- Secure viewings faster with agents
- No impact on your credit score



Your mortgage
Notes
Staying secure when looking for property
Ensure you're up to date with our latest advice on how to avoid fraud or scams when looking for property online.
Visit our security centre to find out moreDisclaimer - Property reference 33596027. The information displayed about this property comprises a property advertisement. Rightmove.co.uk makes no warranty as to the accuracy or completeness of the advertisement or any linked or associated information, and Rightmove has no control over the content. This property advertisement does not constitute property particulars. The information is provided and maintained by Phillips, Smith & Dunn, Barnstaple. Please contact the selling agent or developer directly to obtain any information which may be available under the terms of The Energy Performance of Buildings (Certificates and Inspections) (England and Wales) Regulations 2007 or the Home Report if in relation to a residential property in Scotland.
*This is the average speed from the provider with the fastest broadband package available at this postcode. The average speed displayed is based on the download speeds of at least 50% of customers at peak time (8pm to 10pm). Fibre/cable services at the postcode are subject to availability and may differ between properties within a postcode. Speeds can be affected by a range of technical and environmental factors. The speed at the property may be lower than that listed above. You can check the estimated speed and confirm availability to a property prior to purchasing on the broadband provider's website. Providers may increase charges. The information is provided and maintained by Decision Technologies Limited. **This is indicative only and based on a 2-person household with multiple devices and simultaneous usage. Broadband performance is affected by multiple factors including number of occupants and devices, simultaneous usage, router range etc. For more information speak to your broadband provider.
Map data ©OpenStreetMap contributors.
