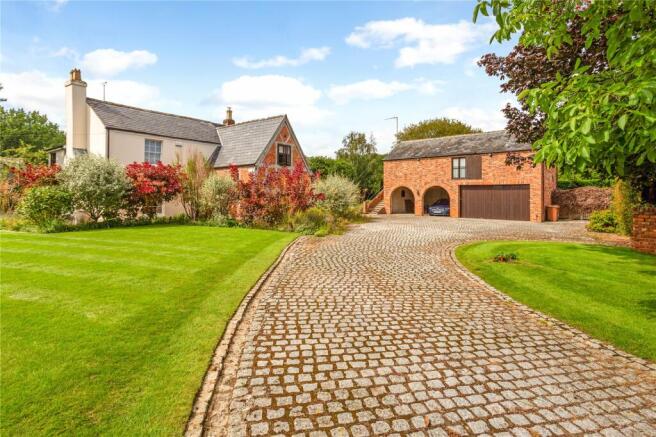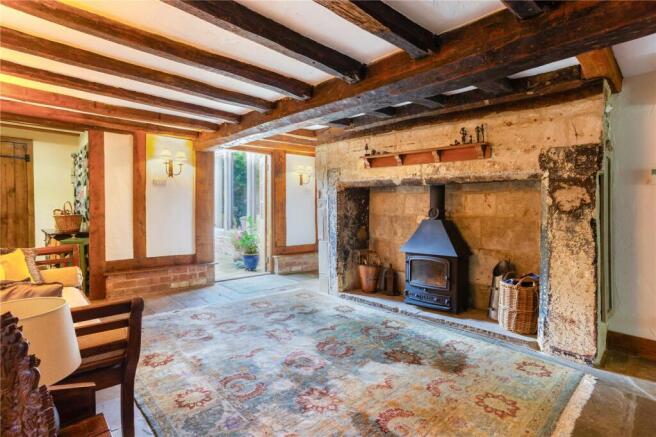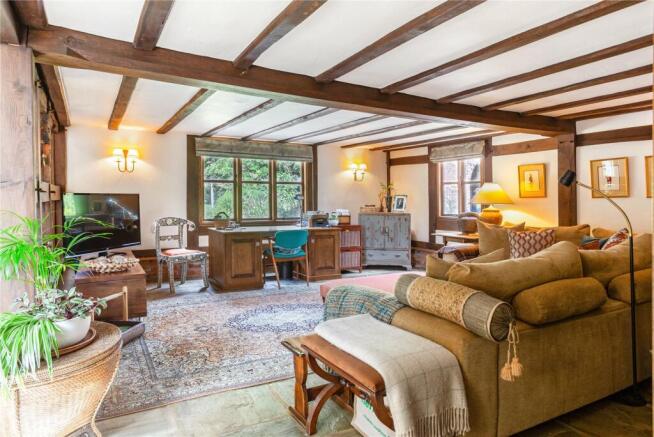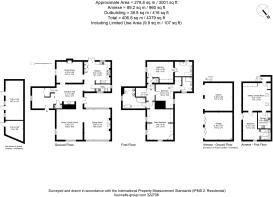Ham Lane, Charlton Kings, Cheltenham, Gloucestershire, GL52

- PROPERTY TYPE
Detached
- BEDROOMS
4
- BATHROOMS
4
- SIZE
Ask agent
- TENUREDescribes how you own a property. There are different types of tenure - freehold, leasehold, and commonhold.Read more about tenure in our glossary page.
Freehold
Key features
- Kitchen
- Dining Room
- Sitting Room
- Family Room
- Cloakroom
- Utility Room
- Three Bedroom Suites with En Suites
- One Bedroom Annex
- Double Garage
- Two Open Bay Garages
Description
Description
Old Ham Farm is a quintessential Regency and late Tudor Grade II Listed property that is superbly located in this charming and unspoilt village where houses rarely come to the market. It is a home with a lovely history, a former farmhouse that dates back, in part, to the early 17th Century and was restored and extended with great integrity in 2000. This marriage of eras has resulted in a wonderful blend of period features with a modern finish which offer additional features for luxury living including underfloor heating to some rooms and the very best of quality fittings, yet the abundance of enhanced original features are beautiful nods throughout the property to its original era.
Spanning internally over 3000 Sq Ft of immaculate accommodation set out over two floors of living, bedroom and entertaining space. A welcoming entrance lobby introduces the accommodation on the ground floor, this excellent space is divided in two parts, an area for storage opening into a wide and impressive hall, which acts as a centerpiece for the entire living space to connect to and with its large Inglenook fireplace, it is a feature in itself making a further reception room or dining hall. From here, there is an opening to the kitchen, this charming room has a characterful feel and connects to the outside patio and gardens by way of double doors. Fitted with an excellent range of country style units and an Aga, it opens to the formal dining room, which forms the Regency half of the house and as such, benefits from high ceilings and a large Sash window that overlooks the grounds to the front. To the other side of the hall is the principal reception space. This entire area is beautiful, arranged as two separate sitting rooms that open to each other, with a layout that can be used as any family requires. The sitting room is striking, a vaulted ceiling with full height and width glazing enhances the natural light and volume of this room. A log burning stove set into an inglenook within an exposed brick wall is a focal point as is the views of the manicured grounds that provide a beautiful outlook. The further reception room is used as a family room, enjoying the same vista of the gardens. A cloakroom off the hallway and a utility room adjacent to the kitchen complete the accommodation on this floor.
The bedroom space has been equally well planned. The principal bedroom is a wonderful room with a feature vaulted ceiling and a luxury en suite bathroom with free standing bath and separate shower. A further guest bedroom occupies the rear of this floor, in the older part of the house, a double room full of character with steps that lead to an en suite shower room. A further bedroom is set within the Regency portion of the house, a wonderfully bright room that also has an en suite bathroom. Each room enjoys views over the grounds and gardens.
The Annex
Set within a detached and attractive brick built building. Designed to reflect elements of the main house, the annex provides modern living space with a separate, well equipped kitchen and en suite bedroom. It provides a superb quarter for guests or dependent relative and also offers an opportunity to generate a supplementary income and has been successfully let as a holiday rental. The cottage also forms part of the excellent garaging with three separate garage bays, two of which are open.
Outside
Set behind electric wrought iron gates that opens to the paved driveway which passes the house, leading to the detached annex with two open bay brick garages and a further double garage. The grounds are a particular feature to Oldham Farm and a fundamental element to the overall feel of this home. The gardens wrap each side of the property allowing a beautiful vista from each reception room and the bedrooms. The entire plot has been lovingly curated and maintained by the current owner who has stocked the gardens with a variety of fruit and specimen trees with flower and plants to the boarders bringing colour and maturity. A large paved terrace from the kitchen, ideal for outside entertaining, provides a lovely relaxed setting against the Regency elevations whilst a pergola in the main grounds provides a further spot to dine al fresco. The majority of the lawns are set to the side of the house and arranged in two distinct parts. The first is an extensive area of level lawn and within this part of the garden, is a series of former stables that are ideal for garden equipment and an outside storage.
Situation
Ham is a quintessential village, uniquely positioned amidst Areas of Outstanding Natural Beauty, with access to some of the best walking and riding countryside, yet within walking distance of a collection of eateries, coffee shops, a convenience store, coffee shops, public houses, doctor’s surgery and chemist in addition to nationally renowned schools, Balcarras and Charlton Kings Juniors in neighboring Charlton Kings. Ham itself has a lovely community having grown from its small hamlet origins into a charming village, nestled at the foot of Ham Hill, distinctive for being semi-rural and its accessibility to Cheltenham’s prestigious centre, just 15 minutes by car. With an array of offerings, exceptional schooling, including The Cheltenham Ladies College, Cheltenham College, and Dean Close in addition to a wonderful restaurant scene, it offers the discerning buyer a cultural lifestyle, playing host to several highly acclaimed festivals including Jazz, Music, Food and Literary.
Services
All mains services are connected.
Oil Central heating to the Annex.
Gas to the Main House.
The Property is within a Conservation Area.
Local Authority – Tax Band G Cheltenham Borough Council.
Brochures
Particulars- COUNCIL TAXA payment made to your local authority in order to pay for local services like schools, libraries, and refuse collection. The amount you pay depends on the value of the property.Read more about council Tax in our glossary page.
- Band: TBC
- PARKINGDetails of how and where vehicles can be parked, and any associated costs.Read more about parking in our glossary page.
- Yes
- GARDENA property has access to an outdoor space, which could be private or shared.
- Yes
- ACCESSIBILITYHow a property has been adapted to meet the needs of vulnerable or disabled individuals.Read more about accessibility in our glossary page.
- Ask agent
Energy performance certificate - ask agent
Ham Lane, Charlton Kings, Cheltenham, Gloucestershire, GL52
Add an important place to see how long it'd take to get there from our property listings.
__mins driving to your place
Your mortgage
Notes
Staying secure when looking for property
Ensure you're up to date with our latest advice on how to avoid fraud or scams when looking for property online.
Visit our security centre to find out moreDisclaimer - Property reference CHL230202. The information displayed about this property comprises a property advertisement. Rightmove.co.uk makes no warranty as to the accuracy or completeness of the advertisement or any linked or associated information, and Rightmove has no control over the content. This property advertisement does not constitute property particulars. The information is provided and maintained by Kingsley Evans, Cheltenham. Please contact the selling agent or developer directly to obtain any information which may be available under the terms of The Energy Performance of Buildings (Certificates and Inspections) (England and Wales) Regulations 2007 or the Home Report if in relation to a residential property in Scotland.
*This is the average speed from the provider with the fastest broadband package available at this postcode. The average speed displayed is based on the download speeds of at least 50% of customers at peak time (8pm to 10pm). Fibre/cable services at the postcode are subject to availability and may differ between properties within a postcode. Speeds can be affected by a range of technical and environmental factors. The speed at the property may be lower than that listed above. You can check the estimated speed and confirm availability to a property prior to purchasing on the broadband provider's website. Providers may increase charges. The information is provided and maintained by Decision Technologies Limited. **This is indicative only and based on a 2-person household with multiple devices and simultaneous usage. Broadband performance is affected by multiple factors including number of occupants and devices, simultaneous usage, router range etc. For more information speak to your broadband provider.
Map data ©OpenStreetMap contributors.





