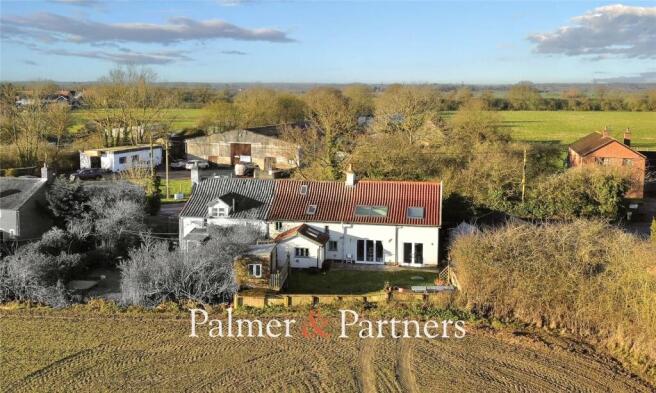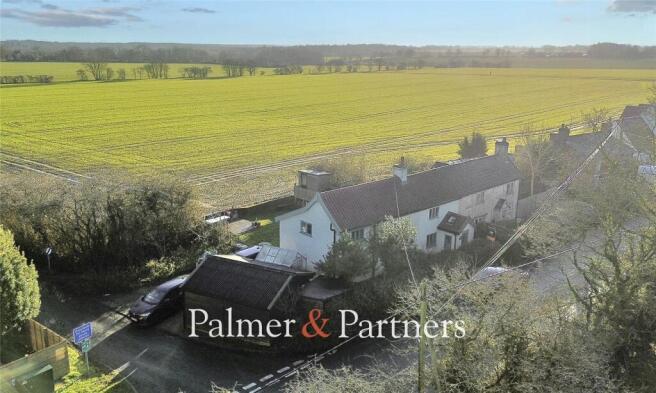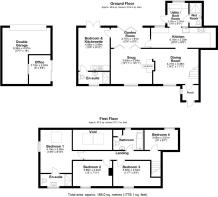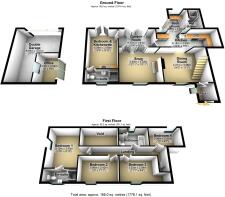
Ashbocking Road, Otley, Ipswich, Suffolk, IP6

- PROPERTY TYPE
House
- BEDROOMS
5
- BATHROOMS
4
- SIZE
Ask agent
- TENUREDescribes how you own a property. There are different types of tenure - freehold, leasehold, and commonhold.Read more about tenure in our glossary page.
Freehold
Key features
- Breathtaking Field Views from Rear
- Extended Character Cottage
- Four First Floor Bedrooms
- One Ground Bedroom with En-Suite
- Ground Floor Wet Room
- First Floor Bathroom & En-Suite
- Dining Room, Snug & Garden Room
- Detached Double Garage & Office Space
- Ample Off-Road Parking
- Secluded & Non-Overlooked Rear Garden
Description
The village of Ashbocking lies approximately seven miles North of the county town of Ipswich which offers a range of local amenities including schools, university, shops, doctors, dental surgeries, hospital, two theatres, parks including the popular Orwell Country Park, recreational facilities, and mainline railway station providing direct links to London Liverpool Street Station with a journey time of approximately 1hr 15mins. The vibrant waterfront has undergone an extensive rebuilding and gentrification programme and now boasts some fashionable bars and restaurants, together with the University of Suffolk.
Otley is a rural Suffolk village situated around 7 miles to Woodbridge and 8 miles to the North of Ipswich. It holds a typical village feel and great community spirit with its residents regularly meeting up and hosting meetings. It is the home of Otley College which offers vocationally focused courses in a number of different areas. Further educational facilities include Otley Primary school, Otley under 5’s play group and a local village church. There is a handy village convenience store which also doubles as a Post Office and is run by local residents Penny and Andrew, a good quality pub serving great food and local beer with bus links linking up to the other villages and towns of Ipswich and Woodbridge. There is an excellent doctors surgery managed by the Debenham Group Practice. Otley is the birthplace of Roger Osborne who scored the only goal of the game in the 1978 FA Cup final for Ipswich VS Arsenal.
Council tax band: B
EPC Rating: TBC
Front Porch
Window to the side aspect and door through to:
Dining Room
14' 2" x 11' 1"
Window to the front aspect, feature fireplace, radiator, wood flooring, wooden staircase with glass balustrade, doorways through to the snug and kitchen.
Snug
12' 11" x 10' 11"
Window to the front aspect, wood burning stove set within a feature fireplace, and bi-fold doors opening through to:
Garden Room
12' 4" x 6' 3"
This is a great room to take advantage of the views across the garden and fields beyond and has a high vaulted ceiling with two electric Velux windows, and bi-fold doors opening out to the rear garden.
Kitchen
20' 3" x 6' 8"
Fitted with a range of matching eye and base level units; wood work surfaces; inset butler sink; space for a fridge freezer, washing machine and range style cooker; integrated dishwasher; tiled flooring; window to the rear aspect; and doorway through to:
Utility / Boot Room
7' 5" x 6' 7"
Door opening out to the rear garden, window to the rear aspect, two Velux windows, space for a tumble dryer, tiled flooring, and door through to:
Wet Room
Wall-mounted shower, low-level WC, hand wash basin, and part tiled walls.
Bedroom & Kitchenette
13' 5" x 9' 10"
This would make an ideal guest room or space for multi-generational living and has French doors opening out to the rear garden, a base level unit incorporating a sink and drainer, space for an under counter fridge, inset spotlights, and door through to:
En-Suite Shower Room
Three piece suite comprising shower cubicle, low-level WC and vanity hand wash basin with storage beneath; heated towel rail; part tiled walls; and window to the front aspect.
First Floor Landing
Doors to the bedrooms and bathroom.
Bedroom One
13' 5" x 9' 10"
Window to the side aspect, large Velux window, radiator, and door through to:
En-Suite Shower Room
Three piece suite comprising shower cubicle, low-level WC and vanity hand wash basin with storage beneath; heated towel rail; built-in cupboard; and window to the front aspect.
Bedroom Two
13' 0" x 7' 11"
Window to the front aspect, radiator, and loft access.
Bedroom Three
11' 7" x 8' 4"
Window to the front aspect, radiator, and loft access.
Bedroom Four
10' 0" x 6' 7"
Window overlooking the rear garden and fields beyond, and radiator.
Family Bathroom
Three piece suite comprising bath with shower over, low-level WC and hand wash basin; built-in cupboard; Velux window; and window to the rear aspect.
Outside
The front garden is predominantly laid to lawn with patio area, path to the front door, and mature hedging shielding the cottage from the road with the oil tank being housed behind the hedging. To the side of the cottage is a gravel driveway in front of the detached double garage providing off-road parking for three / four cars. The secluded and non-overlooked rear garden offers stunning unspoilt field views and is predominantly laid to lawn with decked and patio areas, outside lighting and power socket, children’s treehouse, and wooden shed to remain.
Detached Double Garage
17' 7" x 15' 0"
There is an electric roller door and part of the garage has been converted into an office space.
Office Space
9' 0" x 6' 8"
Window through to the garage, sliding doors opening out to the side, and power and light connected.
Brochures
Particulars- COUNCIL TAXA payment made to your local authority in order to pay for local services like schools, libraries, and refuse collection. The amount you pay depends on the value of the property.Read more about council Tax in our glossary page.
- Band: B
- PARKINGDetails of how and where vehicles can be parked, and any associated costs.Read more about parking in our glossary page.
- Yes
- GARDENA property has access to an outdoor space, which could be private or shared.
- Yes
- ACCESSIBILITYHow a property has been adapted to meet the needs of vulnerable or disabled individuals.Read more about accessibility in our glossary page.
- Ask agent
Energy performance certificate - ask agent
Ashbocking Road, Otley, Ipswich, Suffolk, IP6
Add an important place to see how long it'd take to get there from our property listings.
__mins driving to your place
Your mortgage
Notes
Staying secure when looking for property
Ensure you're up to date with our latest advice on how to avoid fraud or scams when looking for property online.
Visit our security centre to find out moreDisclaimer - Property reference IWH250005. The information displayed about this property comprises a property advertisement. Rightmove.co.uk makes no warranty as to the accuracy or completeness of the advertisement or any linked or associated information, and Rightmove has no control over the content. This property advertisement does not constitute property particulars. The information is provided and maintained by Palmer & Partners, Suffolk. Please contact the selling agent or developer directly to obtain any information which may be available under the terms of The Energy Performance of Buildings (Certificates and Inspections) (England and Wales) Regulations 2007 or the Home Report if in relation to a residential property in Scotland.
*This is the average speed from the provider with the fastest broadband package available at this postcode. The average speed displayed is based on the download speeds of at least 50% of customers at peak time (8pm to 10pm). Fibre/cable services at the postcode are subject to availability and may differ between properties within a postcode. Speeds can be affected by a range of technical and environmental factors. The speed at the property may be lower than that listed above. You can check the estimated speed and confirm availability to a property prior to purchasing on the broadband provider's website. Providers may increase charges. The information is provided and maintained by Decision Technologies Limited. **This is indicative only and based on a 2-person household with multiple devices and simultaneous usage. Broadband performance is affected by multiple factors including number of occupants and devices, simultaneous usage, router range etc. For more information speak to your broadband provider.
Map data ©OpenStreetMap contributors.







