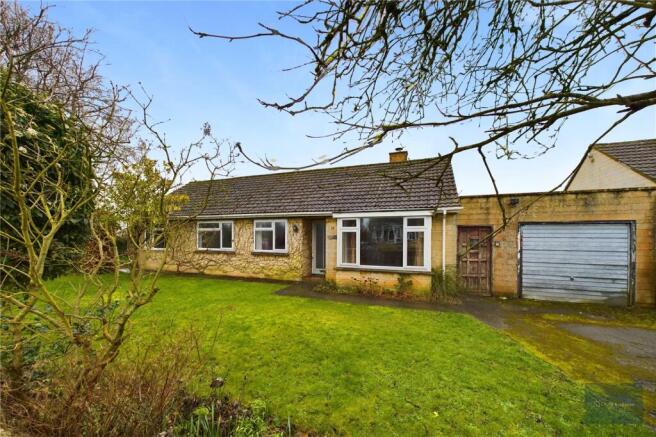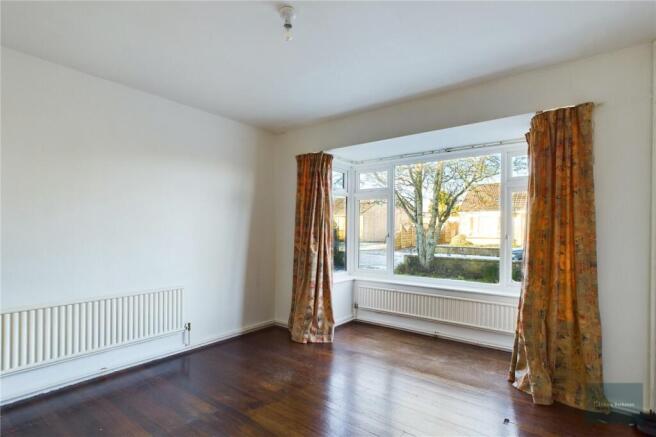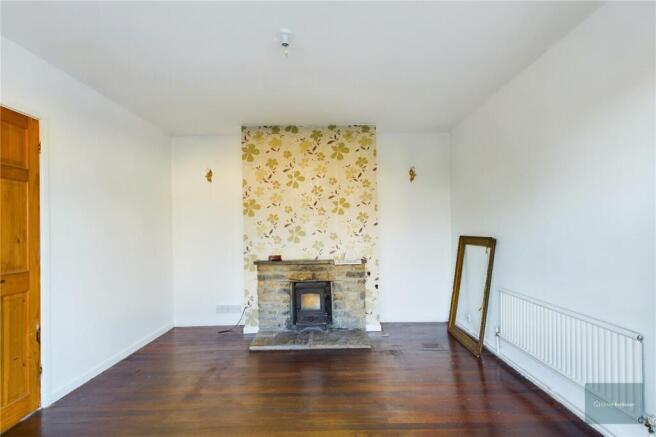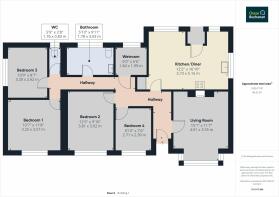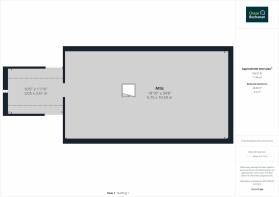
Tellisford Lane, Norton St Phillip

- PROPERTY TYPE
Bungalow
- BEDROOMS
4
- BATHROOMS
2
- SIZE
Ask agent
- TENUREDescribes how you own a property. There are different types of tenure - freehold, leasehold, and commonhold.Read more about tenure in our glossary page.
Freehold
Description
No onward chain.
Situation
Situated on a corner plot of a cul de sac in the Somerset village of Norton St Philip, overlooking adjoining fields. The village benefits from a primary school, St Philip and St James Church of England church, 2 public houses, The George Inn, claimed to be one of the oldest taverns in the country and the Fleur de Lys and and a Co-op convenience store. The village is also well positioned for access to surrounding towns, which include the County town of Trowbridge (approximately 6 miles) and Bradford on Avon (approximately 6 miles). offering retail outlets, pubs and restaurants, cinema and sporting facilities, along with good mainline rail links. The World Heritage City of Bath (approximately 7 miles) provides a complete range of retail outlets together with many other amenities to include The Theatre Royal, a number of fine restaurants and excellent sporting facilities.
Description
Chase Buchanan is delighted to bring to market, this detached four bedroom bungalow on an enviable corner plot overlooking open countryside on the outskirts of the village of Norton St Phillip. This is an exciting opportunity for anyone seeking a property in need of renovation with the ability to put their own stamp on it and to create a stunning home in this fantastic location. The attic currently benefits from a skylight and partial boarding which lends itself to a full attic conversion (subject to planning). NO ONWARD CHAIN.
Accommodation
Entrance Hallway
Wooden door with single pane vertical glass inserts. Radiator. Wooden flooring. Access to the generous, partially boarded attic space.
Living Room
4.61 x 3.55 - PVCu double glazed bay window to the front. Wooden flooring. Fitted Wood burner (not tested by Chase Buchanan) with stone surround and hearth. Two Radiators.
Kitchen/Diner
3.73 x 5.15 - Range of base units with rolled edge worktops with part upstands. Belfast sink. Freestanding gas cooker with wall mounted extractor fan. Space and plumbing for washing machine. Freestanding dishwasher and fridge freezer (not tested by Chase Buchanan). Wall mounted Viesmann gas combination boiler. Small pantry with internal shelving. Tiled flooring. Radiator. Three PVCu double glaze windows to the side and rear. Wooden door with obscure glass pane leading on to the rear garden.
Bedroom One
3.25 x 3.57 - PVCu double glazed window to the front. Radiator. Carpet.
Bedroom Two
3.81 x 3.02 - PVCu double glazed window to the front. Radiator. Exposed floorboards.
Bedroom Three
3.28 x 2.62 - PVCu double glazed window to the side. Radiator. Carpet.
Bedroom Four
2.71 x 2.30 - PVCu double glazed window to the front. Radiator. Exposed Floorboards.
WC
1.76 x 0.83 - Obscure PVCu double glazed window to the rear. Low level WC.
Wetroom
1.84 x 1.99 - Obscure PVCu double glazed window to the rear. Tiled walls. Speciality flooring. Wall mounted shower with shower screen. Radiator. Ceiling mounted extractor fan.
Bathroom
1.78 x 3.03 - PVCu double glazed window to the rear. Low level WC. Wash hand basin with tiled splashback. Plumbing for bathtub. Radiator. Painted floorboards.
Bathroom
1.78 x 3.03 - PVCu double glazed window to the rear. Low level WC. Wash hand basin with tiled splashback. Plumbing for bathtub. Radiator. Painted floorboards.
Externally
Garage
4.98 x 4.04 - Up and over garage door. Wooden pedestrian doors to front and rear. Window to the rear. Power and light. Driveway parking.
Front Garden
With low boundary wall to the front. Mainly laid to lawn. Assortment of shrubs and trees. Path to front door and leading to side garden.
Side Garden
Combination of patio and lawn with a mix of shrubbery and hedge border. Gated side access. Gate into rear garden.
Rear Garden
Combination of patio and lawn with a mix of shrubbery and hedge border. Two garden sheds. Greenhouse. Small pond. Path leading into the rear of the bungalow and to the rear of the garage.
Tenure
Freehold with vacant possession on completion.
Council Tax
The property is in band D with the amount payable for 2024/25 being £2212.32.
Services
Main services of gas, electricity, water and drainage are connected. Central heating is from the gas combination boiler (not tested by Chase Buchanan).
Viewings
To arrange a viewing please call or email
Code
11404 09/01/2024
- COUNCIL TAXA payment made to your local authority in order to pay for local services like schools, libraries, and refuse collection. The amount you pay depends on the value of the property.Read more about council Tax in our glossary page.
- Band: D
- PARKINGDetails of how and where vehicles can be parked, and any associated costs.Read more about parking in our glossary page.
- Yes
- GARDENA property has access to an outdoor space, which could be private or shared.
- Yes
- ACCESSIBILITYHow a property has been adapted to meet the needs of vulnerable or disabled individuals.Read more about accessibility in our glossary page.
- Ask agent
Tellisford Lane, Norton St Phillip
Add an important place to see how long it'd take to get there from our property listings.
__mins driving to your place
Explore area BETA
Bath
Get to know this area with AI-generated guides about local green spaces, transport links, restaurants and more.
Get an instant, personalised result:
- Show sellers you’re serious
- Secure viewings faster with agents
- No impact on your credit score
Your mortgage
Notes
Staying secure when looking for property
Ensure you're up to date with our latest advice on how to avoid fraud or scams when looking for property online.
Visit our security centre to find out moreDisclaimer - Property reference YSS250002. The information displayed about this property comprises a property advertisement. Rightmove.co.uk makes no warranty as to the accuracy or completeness of the advertisement or any linked or associated information, and Rightmove has no control over the content. This property advertisement does not constitute property particulars. The information is provided and maintained by Chase Buchanan, Trowbridge. Please contact the selling agent or developer directly to obtain any information which may be available under the terms of The Energy Performance of Buildings (Certificates and Inspections) (England and Wales) Regulations 2007 or the Home Report if in relation to a residential property in Scotland.
*This is the average speed from the provider with the fastest broadband package available at this postcode. The average speed displayed is based on the download speeds of at least 50% of customers at peak time (8pm to 10pm). Fibre/cable services at the postcode are subject to availability and may differ between properties within a postcode. Speeds can be affected by a range of technical and environmental factors. The speed at the property may be lower than that listed above. You can check the estimated speed and confirm availability to a property prior to purchasing on the broadband provider's website. Providers may increase charges. The information is provided and maintained by Decision Technologies Limited. **This is indicative only and based on a 2-person household with multiple devices and simultaneous usage. Broadband performance is affected by multiple factors including number of occupants and devices, simultaneous usage, router range etc. For more information speak to your broadband provider.
Map data ©OpenStreetMap contributors.
