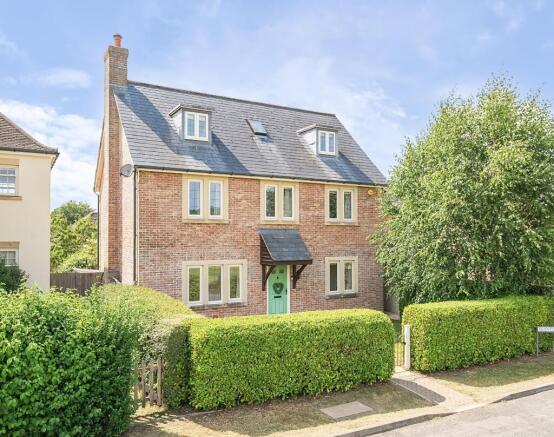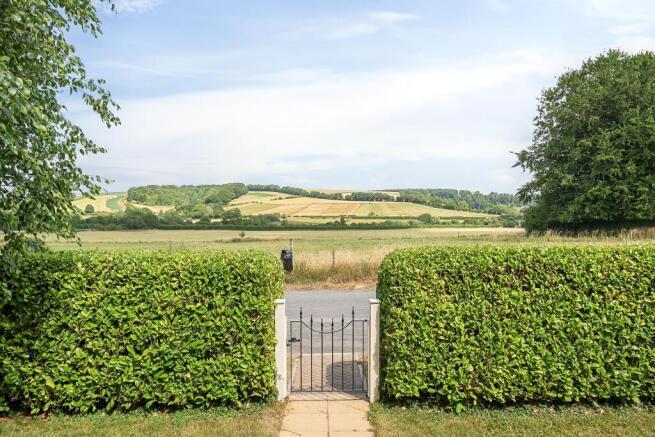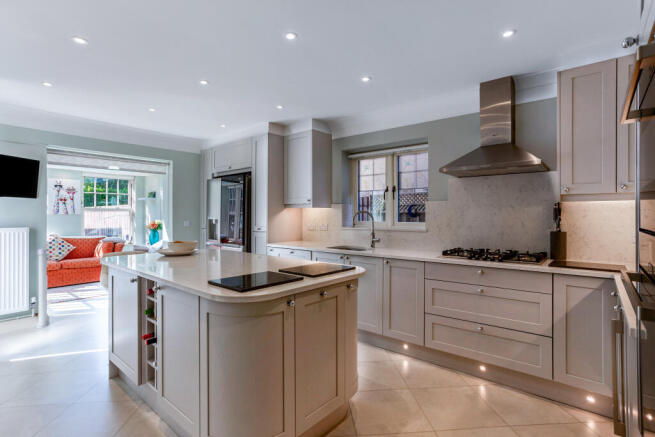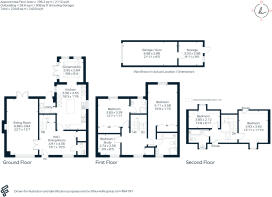
Codford, Warminster, BA12

- PROPERTY TYPE
Detached
- BEDROOMS
5
- BATHROOMS
3
- SIZE
2,112 sq ft
196 sq m
- TENUREDescribes how you own a property. There are different types of tenure - freehold, leasehold, and commonhold.Read more about tenure in our glossary page.
Freehold
Key features
- No Onward Chain
- Detached
- Over 2100 sq. ft. of Accommodation
- Five Bedrooms
- Three Bathrooms (Two En-suites)
- Large 22' Living Room
- Two Further Reception Rooms
- Garage
- Useful Storage
- Sought After Wylye Valley Village
Description
14 Quinton Place is a substantial and much improved family home occupying a position with gorgeous rural views, private garden, double garage and ample parking. The property has been subject to considerable improvement over recent years creating the modern, versatile home you find today.
The generous, impeccably presented accommodation is set over three floors. Upon entering the home, the quality and space is immediately apparent. The ground floor accommodation comprises a substantial entrance hall or elegant dining room, to the left of which is the 22 ft. dual aspect sitting room that features a fireplace with log burning stove and French doors that lead out to the rear terrace. The kitchen/breakfast room and adjoining garden room are a particular feature of the home. This superb, sociable space has been comprehensively refitted with stylish ‘Jones of Salisbury’ wall and base units under swathes of quartz worksurfaces with quality integrated appliances including a Quooker tap, wine fridge, double gas hob and NEFF Hide and Slide electric oven and microwave. The large central island provides casual everyday dining while still providing ample space for a breakfasting table. Beyond, the recently added garden room is the ideal entertaining or relaxation space that in turn has French doors that lead out to the rear garden. Adjoining the kitchen is a useful, well-appointed utility room. Completing the ground floor accommodation is a cloakroom.
On the first floor there are three well-balanced bedrooms arranged around the large central landing. There are two generous double bedrooms, both with built-in storage, one with a stylish en-suite bathroom and the other with an en-suite shower room. There is also a good sized single bedroom/ study which is fitted with wall to ceiling office furniture. On the second floor there are two further good sized bedrooms and a bathroom with wonderful views.
Outside
The gardens are a lovely feature of the home with mature trees providing an excellent degree of privacy to the rear, ensuring the garden is not overlooked. The pretty, symmetrical front garden has a central pathway that gives access to the front entrance. The front garden is predominantly laid to lawn with attractive hedged boundaries, perfectly framing the open countryside views opposite.
The parking area and garaging are set to the rear of the home, accessed through Quinton Place. There is off road parking for several cars and a detached double garage, currently part converted for use as a gym or home office. There is also an adjoining workshop/store.
The rear garden has been designed with ease of maintenance in mind. The contoured rear terrace is the ideal outdoor entertaining and dining space and there are several raised beds for vegetable growing.
Situation
Codford is a highly desirable village situated in the Wylye Valley, renowned for having some of the most attractive and unspoilt countryside in Wiltshire. The house has the benefits of rural living but is conveniently located within easy walking distance to the doctor’s surgery and dispensary, primary school, toddler group, garage and filling station, general store/post office, working theatre, tea rooms, and the vets. A superb farm shop, delicatessen, butchery, can be found in the nearby village of Boyton.
This area has become particularly sought-after because of the exceptional number of good schools, both state and private, at all levels including Warminster School, St Mary's Calne, Port Regis, Monkton Combe and Dauntseys as well as the schools in Salisbury and Bath such as The Royal High School and Prior Park.
Communications are excellent with the A303/M3 providing good access to London and the west country. Mainline rail services run from Warminster to London Waterloo with more regular services from Westbury to London Paddington and from Salisbury to London Waterloo.
Property Ref Number:
HAM-0546Brochures
Brochure- COUNCIL TAXA payment made to your local authority in order to pay for local services like schools, libraries, and refuse collection. The amount you pay depends on the value of the property.Read more about council Tax in our glossary page.
- Band: G
- PARKINGDetails of how and where vehicles can be parked, and any associated costs.Read more about parking in our glossary page.
- Garage
- GARDENA property has access to an outdoor space, which could be private or shared.
- Private garden
- ACCESSIBILITYHow a property has been adapted to meet the needs of vulnerable or disabled individuals.Read more about accessibility in our glossary page.
- Ask agent
Codford, Warminster, BA12
Add an important place to see how long it'd take to get there from our property listings.
__mins driving to your place
Get an instant, personalised result:
- Show sellers you’re serious
- Secure viewings faster with agents
- No impact on your credit score
Your mortgage
Notes
Staying secure when looking for property
Ensure you're up to date with our latest advice on how to avoid fraud or scams when looking for property online.
Visit our security centre to find out moreDisclaimer - Property reference a1nQ500000HgpFkIAJ. The information displayed about this property comprises a property advertisement. Rightmove.co.uk makes no warranty as to the accuracy or completeness of the advertisement or any linked or associated information, and Rightmove has no control over the content. This property advertisement does not constitute property particulars. The information is provided and maintained by Hamptons, Salisbury. Please contact the selling agent or developer directly to obtain any information which may be available under the terms of The Energy Performance of Buildings (Certificates and Inspections) (England and Wales) Regulations 2007 or the Home Report if in relation to a residential property in Scotland.
*This is the average speed from the provider with the fastest broadband package available at this postcode. The average speed displayed is based on the download speeds of at least 50% of customers at peak time (8pm to 10pm). Fibre/cable services at the postcode are subject to availability and may differ between properties within a postcode. Speeds can be affected by a range of technical and environmental factors. The speed at the property may be lower than that listed above. You can check the estimated speed and confirm availability to a property prior to purchasing on the broadband provider's website. Providers may increase charges. The information is provided and maintained by Decision Technologies Limited. **This is indicative only and based on a 2-person household with multiple devices and simultaneous usage. Broadband performance is affected by multiple factors including number of occupants and devices, simultaneous usage, router range etc. For more information speak to your broadband provider.
Map data ©OpenStreetMap contributors.







