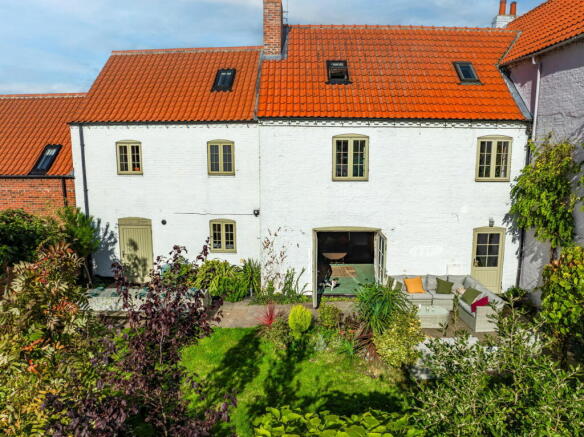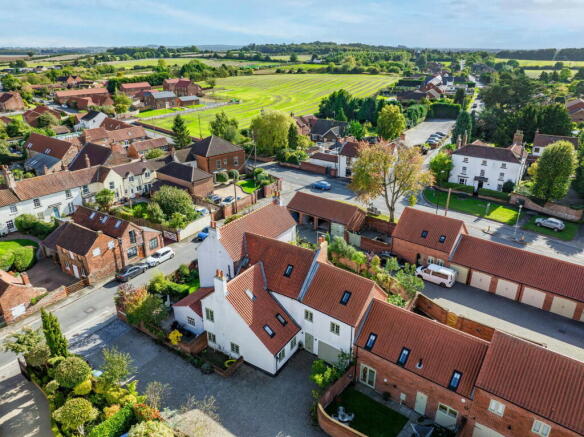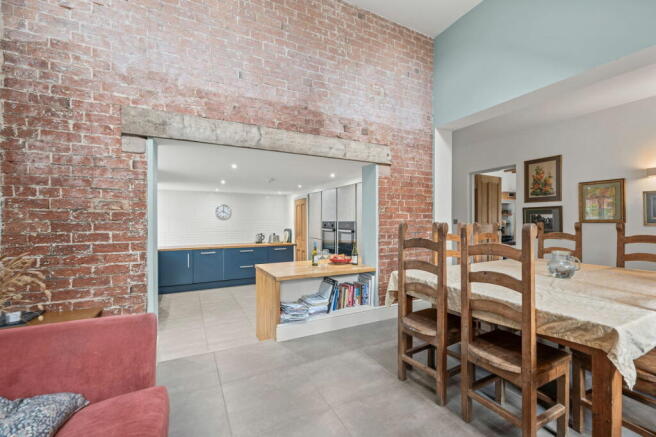The Old Farmhouse, Everton, DN10

- PROPERTY TYPE
Character Property
- BEDROOMS
4
- BATHROOMS
3
- SIZE
Ask agent
- TENUREDescribes how you own a property. There are different types of tenure - freehold, leasehold, and commonhold.Read more about tenure in our glossary page.
Ask agent
Description
Built circa 1760 with Victorian and 2010 additions, “The Old Farmhouse” has been at the nerve centre of farm operations for over 250 years. The current owners are the 3rd generation of the same family to work from and raise their children, in this beautiful home in Everton’s Conservation Area. The property comes onto the open-market for the first time and is sold with no upward chain in this bustling, well located village.
Ground Floor
ENTRANCE HALL
Built 2010 and tiled with underfloor heating. Views of the mature, south facing garden are provided via glass door.
LAUNDRY ROOM
Built 2010 and tiled with underfloor heating. Pretty outlook onto the walled garden.
FAMILY ROOM
Built 2010 to double height, tiled with underfloor heating and with high-level Velux in the catslide roof for the evening sun. The Cloaks Cupboard here is in the aperture that housed the servant’s back staircase whilst the Victorian outer (now inner) wall has been stripped. A (7ftx9ft) steel reinforced opening into that wall enables an open plan layout with the kitchen. That large steel beam is “faced” by 10ft seasoned timber, poached from a seed drill on the farm, ensuring a seamless blend between old and new.
KITCHEN
Tiled with underfloor heating. Navy blue floor units spliced with faux rusted-steel double height units, solid beech worktops and bright white metropolitan tiles. Halogen hob is located within the Victorian Chimney; built-in oven and microwave oven are located opposite with broad, beech-topped serving counter between the two. Sink unit window overlooks cobbles with landscaped planting beyond, across what is a busy walkway for the village.
LARDER
Shelved, tiled, and accessed via oak door from kitchen.
SITTING ROOM
Situated in the original farmhouse kitchen and retaining original beams and distemper plus stone hearth, the Sitting Room has double patio door access and views onto the garden.
VESTIBULE
As indicated by the impressive Georgian staircase, the original front door was sited here. Access to the downstairs WC/Boot Room and Cellar is also provided from the Vestibule which externally, leads to a path through the pergola and out onto The Crew Yard via pedestrian gate.
WC/BOOT ROOM
Tiled floor and walls, trap door to cellar with ample room for boots, umbrellas. The cellar has been partially excavated and vendors are unsure as to its full extent.
First Floor
BEDROOM ONE
Stripped wooden floor and retaining hearth to the Victorian fireplace (which could be opened). The high ceiling contains west facing Velux with the main window providing views onto Everton’s High Street and Conservation Area. This room could be split.
BEDROOM TWO
Georgian room with original lime ash floor, walk in wardrobe, single enormous beam spanning circa 25ft (likely maritime), south facing view over garden and beyond to Pusto Hill. Currently housing an emperor-sized bed, there is ample space to provide an en-suite bathroom.
BEDROOM THREE
Built 2010, this spacious double is presented as a twin with views onto Everton’s Conservation Area and boasts its own study/dressing room.
DRESSING ROOM/STUDY
Accessed via oak door from Bedroom 3 with 3 x chrome rails, south facing window with views, ample space for desk.
FAMILY BATHROOM
Built 2010, this dramatic bathroom contains free standing black bath, his and her basins, built in separate shower, wall to ceiling/floor over-sized, matt “lime mortar” porcelain tiles, south facing window, tall chrome heated towel rail. The exposed Georgian wall showcases the burnt bricks and lime mortar that were never intended for public view but which importantly, dictate the colour scheme for this stunning room.
AIRING/LINEN CUPBOARD
Walk-in facility situated next to the family bathroom, fully shelved.
MEZZANINE OFFICE
Situated on the Georgian staircase on one of the large landings, this office area has a south facing window and inbuilt shelving plus power points and land line.
MEZZANINE BATHROOM
Pretty guest bathroom in cottage style with large Velux window. Painted oak panelling to bath, matching painted oak dresser housing basin and multiple drawers plus handy cupboard. Small scale white metropolitan floor and wall tiles, original Georgian beam.
Second Floor
PRINCIPAL SUITE 48.58m2
v DUAL ASPECT SITTING ROOM and BEDROOM
v SPACIOUS DRESSING ROOM and STUDY
v GENEROUS ENSUITE BATHROOM
v FAR REACHING VIEWS to Harwell Woods and Pusto Woods and beyond
Other
INTEGRAL GARAGE
Corner Farm Drive is a cobbled private, landscaped, drive and a “through road” for pedestrians only. Access to the rear of the property is obtained via The Crew Yard in addition to through the integral garage. The LPG gas tank is situated in the garden.
GARDENS
Fruit trees on the private drive (plum, pear, hazel) augmented by ornamental trees to the rear and front (birch, rowan, fig, evergreen oak, eucalyptus, pine, laurel etc). The back garden is almost 14m wide with that entire width terraced, giving ample room for seated outdoor entertaining whether dining or relaxing. That width becomes a “long lawn” if used for outdoor play. The back garden is walled and south facing.
THE VILLAGE
Allotments, playpark, billiards, tennis courts, bowling green, football and cricket pitch are provided without recourse to public funds owing to charitable bequest to the Village. A number of societies meet in the village hall, including the Village Choir.
Everton boasts two pubs and two cafes’ with “The Village Yurt” also providing a village shop. Buses for Gainsborough Grammar and several private and state schools stop in the village, whilst the village primary school is a short walk away. To the north, Everton abuts over 7000 acres of Carr land, excellent for running/cycling/riding and walking. An extensive Public Footpath and Bridleway network radiates in all directions with horse livery/grazing/schooling and tuition also available within the Parish.
BAWTRY – 3miles RETFORD – 7miles LINCOLN – 26miles PEAK DISTRICT – 32miles (Ringinglow) NOTTINGHAM – 36miles
Direct from Retford East Coast Mainline Station with the fastest journey times: YORK (37mins), LEEDS (48mins), LONDON KX (1hr 24mins), EDINBURGH (3hrs 18mins)
- COUNCIL TAXA payment made to your local authority in order to pay for local services like schools, libraries, and refuse collection. The amount you pay depends on the value of the property.Read more about council Tax in our glossary page.
- Ask agent
- PARKINGDetails of how and where vehicles can be parked, and any associated costs.Read more about parking in our glossary page.
- Yes
- GARDENA property has access to an outdoor space, which could be private or shared.
- Yes
- ACCESSIBILITYHow a property has been adapted to meet the needs of vulnerable or disabled individuals.Read more about accessibility in our glossary page.
- Ask agent
The Old Farmhouse, Everton, DN10
Add an important place to see how long it'd take to get there from our property listings.
__mins driving to your place
Get an instant, personalised result:
- Show sellers you’re serious
- Secure viewings faster with agents
- No impact on your credit score
Your mortgage
Notes
Staying secure when looking for property
Ensure you're up to date with our latest advice on how to avoid fraud or scams when looking for property online.
Visit our security centre to find out moreDisclaimer - Property reference S1178373. The information displayed about this property comprises a property advertisement. Rightmove.co.uk makes no warranty as to the accuracy or completeness of the advertisement or any linked or associated information, and Rightmove has no control over the content. This property advertisement does not constitute property particulars. The information is provided and maintained by Strickland, London. Please contact the selling agent or developer directly to obtain any information which may be available under the terms of The Energy Performance of Buildings (Certificates and Inspections) (England and Wales) Regulations 2007 or the Home Report if in relation to a residential property in Scotland.
*This is the average speed from the provider with the fastest broadband package available at this postcode. The average speed displayed is based on the download speeds of at least 50% of customers at peak time (8pm to 10pm). Fibre/cable services at the postcode are subject to availability and may differ between properties within a postcode. Speeds can be affected by a range of technical and environmental factors. The speed at the property may be lower than that listed above. You can check the estimated speed and confirm availability to a property prior to purchasing on the broadband provider's website. Providers may increase charges. The information is provided and maintained by Decision Technologies Limited. **This is indicative only and based on a 2-person household with multiple devices and simultaneous usage. Broadband performance is affected by multiple factors including number of occupants and devices, simultaneous usage, router range etc. For more information speak to your broadband provider.
Map data ©OpenStreetMap contributors.





