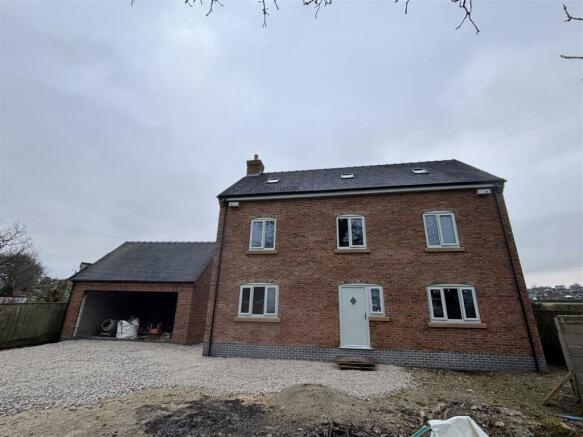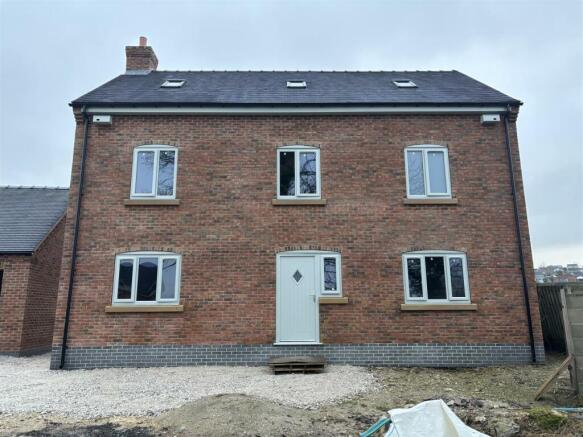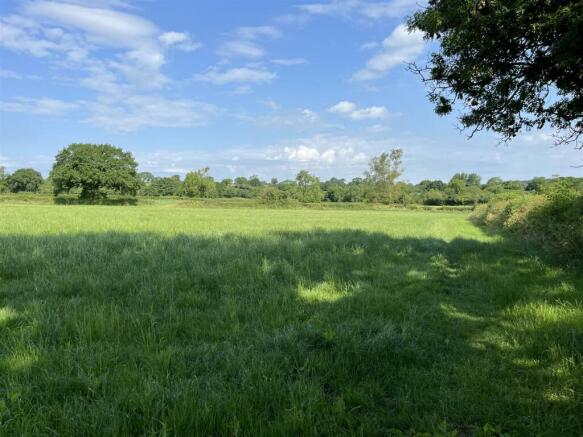Building Plot off Moss Lane, Hulland Ward, Ashbourne

- PROPERTY TYPE
Detached
- BEDROOMS
5
- BATHROOMS
2
- SIZE
Ask agent
- TENUREDescribes how you own a property. There are different types of tenure - freehold, leasehold, and commonhold.Read more about tenure in our glossary page.
Freehold
Key features
- Five Bedroom Detached New Build
- Opportunity to finish to The Buyers Own Stamp
- With Double Garage & Gardens
- Views of Open Fields
- Excellent Location
Description
This detached, five bedroom property has been constructed with accommodation over three floors with an additional detached garage and gardens.
The building requires first fix electrics and plastering etc, leaving scope for the new owner to put their own design on the finished property (subject to any necessary consents). Water & Electric are on site.
Viewing is recommended to appreciate the aesthetics and size of the property along with the countryside views.
Situation - Hulland Ward benefits from a shop, public house, petrol station and primary school. The property will benefit from a wealth of amenities in the nearby towns of Ashbourne and Belper. The property is within close proximity to many countryside routes, tourist attractions, and the well known water sports and leisure facilities at Carsington Water.
what 3 words location - ///creeps.volcano.fluffed
Description - When completed, the property has the potential to become a five bedroomed detached property over three floors with an additional detached garage and gardens. The property has the benefit of views of the neighbouring fields and landscape and offers the following potential accommodation:-
Ground Floor Comprising Entrance Hall, Cloakroom WC, Living room, Dining Kitchen, Utility Room
First Floor Comprising Three bedrooms, En-Suite Shower Room, Family Bathroom
Second Floor Comprising - Landing leading to Possible Two Bedrooms and Shower Room/WC or Office
Exterior Comprising Gardens, Potential Patio Area and Double Garage
Potential Accommodation As Follows:- -
Entrance Porch - 3.16 x 3.07 (10'4" x 10'0") - With stairs off.
Living Room - 3.69 x 6.14 (12'1" x 20'1") - With fire place
Kitchen Diner - 6.71 x 8.14 (22'0" x 26'8") - Bi-fold doors to garden
Utility Room - 3.05 x 3.53 (10'0" x 11'6") -
First Floor - Master Bedroom With En-Suite - 5.03 x 5.95 (16'6" x 19'6") - With en-suite off (2.11 x 3.55)
Bedroom Two - 2.95 x 5.37 (9'8" x 17'7") -
Bedroom Three - 3.71 x 3.15 (12'2" x 10'4") -
Bathroom - 3.52 x 3.07 (11'6" x 10'0") - With frosted window
Second Floor - Room One - 4.35 x 6.23 (14'3" x 20'5") - Office/Bedroom
Room Two - 8.31 x 3.73 (27'3" x 12'2") - Possible Bedroom
Room Three - 3.88 x 2.09 (12'8" x 6'10") - Office/ WC
Garage - 5.69 x 5.91 (18'8" x 19'4") -
Outside - Spacious Garden & Potential Patio Area, Parking for 2 cars.
Floor Plans -
Street View -
Area Plan -
Planning Permission - The planning permission can be viewed on the Derbyshire Dales District Council website under reference 20/00888/FUL grant on 12/03/2021 with discharge of conditions 4,5,6,7,8,10,11,12,13,14,15 and 17 on the 01/09/2021. Further information can be viewed on the Derbyshire Dales District Council website.
Please Note - The agent has not tested any apparatus, equipment, fixtures, fittings or services and cannot verify they are in working order or fit for their purpose, neither has the agent checked the legal documents to verify the freehold/leasehold status of the property.
Viewings - At any reasonable time with a set of these particulars.
Tenure And Possession - The property is held freehold and vacant possession will be given upon completion.
Services - The site has had new mains water and electricity connections installed, with the drainage in place in the house which just needs connecting to the mains outside but the infrastructure is already in place for this.
Brochures
Building Plot off Moss Lane, Hulland Ward, Ashbour- COUNCIL TAXA payment made to your local authority in order to pay for local services like schools, libraries, and refuse collection. The amount you pay depends on the value of the property.Read more about council Tax in our glossary page.
- Ask agent
- PARKINGDetails of how and where vehicles can be parked, and any associated costs.Read more about parking in our glossary page.
- Yes
- GARDENA property has access to an outdoor space, which could be private or shared.
- Yes
- ACCESSIBILITYHow a property has been adapted to meet the needs of vulnerable or disabled individuals.Read more about accessibility in our glossary page.
- Ask agent
Energy performance certificate - ask agent
Building Plot off Moss Lane, Hulland Ward, Ashbourne
Add an important place to see how long it'd take to get there from our property listings.
__mins driving to your place
Your mortgage
Notes
Staying secure when looking for property
Ensure you're up to date with our latest advice on how to avoid fraud or scams when looking for property online.
Visit our security centre to find out moreDisclaimer - Property reference 33586382. The information displayed about this property comprises a property advertisement. Rightmove.co.uk makes no warranty as to the accuracy or completeness of the advertisement or any linked or associated information, and Rightmove has no control over the content. This property advertisement does not constitute property particulars. The information is provided and maintained by Graham Watkins, Leek. Please contact the selling agent or developer directly to obtain any information which may be available under the terms of The Energy Performance of Buildings (Certificates and Inspections) (England and Wales) Regulations 2007 or the Home Report if in relation to a residential property in Scotland.
*This is the average speed from the provider with the fastest broadband package available at this postcode. The average speed displayed is based on the download speeds of at least 50% of customers at peak time (8pm to 10pm). Fibre/cable services at the postcode are subject to availability and may differ between properties within a postcode. Speeds can be affected by a range of technical and environmental factors. The speed at the property may be lower than that listed above. You can check the estimated speed and confirm availability to a property prior to purchasing on the broadband provider's website. Providers may increase charges. The information is provided and maintained by Decision Technologies Limited. **This is indicative only and based on a 2-person household with multiple devices and simultaneous usage. Broadband performance is affected by multiple factors including number of occupants and devices, simultaneous usage, router range etc. For more information speak to your broadband provider.
Map data ©OpenStreetMap contributors.







