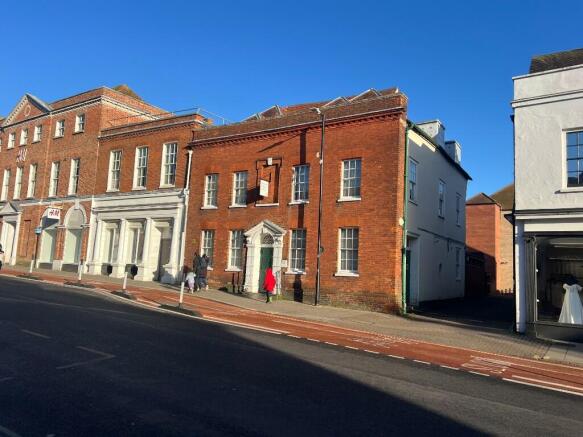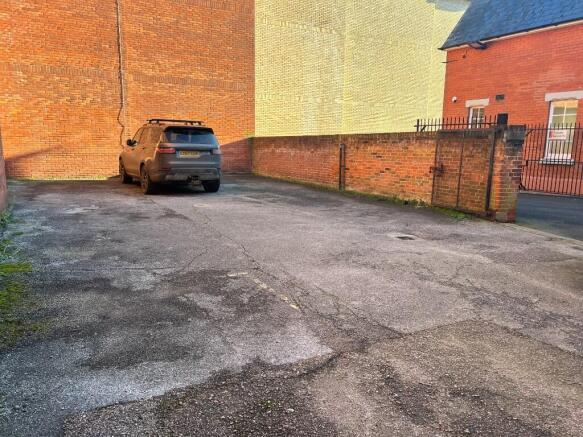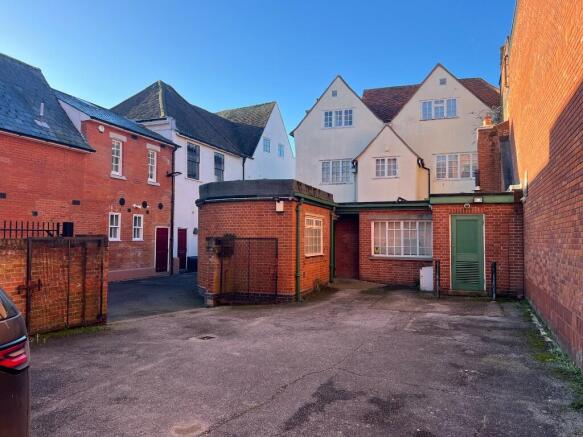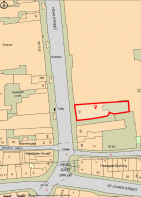54 Head Street, Colchester, Essex, CO1
- SIZE AVAILABLE
3,500 sq ft
325 sq m
- SECTOR
Office for sale
- USE CLASSUse class orders: B1 Business and Class E
B1, E
Key features
- City Centre Location
- 3,500 Sq. ft. of Office
- 4-5 Onsite Car Parking Spaces
- Grade II* Listed Building
Description
Colchester is located approximately 60 miles northeast of the City of London via the A12 and 30 miles east from London Stansted Airport via the A120.
Colchester has a residential population of circa 200,000 and a catchment population in excess of 300,000. The catchment area extends over a densely populated rural area being bounded by Ipswich, approximately 18 miles to the northeast and Braintree, 16.5 miles and Chelmsford 24 miles to the west and south-east respectively. The catchment population includes Towns such as Harwich and Clacton-on-Sea which have significantly increased in size in recent years.
The City has good road connectivity being on the main A12 trunk road connecting the M25 in the south at Brentwood with the A14 at Ipswich to the north. Colchester railway station is situated approximately 0.9 miles to the north of the Property. From Colchester there are direct services to Shenfield (35 mins), London Liverpool Street (47 mins) and Stratford (50 mins).
SITUATION
The Property is situated, approximately 0.6 miles to the southeast of Colchester City Centre occupying a prominent position on the east side of Head Street with vehicular access to the rear, over a shared access with Rebow House to an onsite secure parking area. Neighbouring and nearby occupiers include H&M, Ellisons, ODEON Cinema, Zizzi's Italian Restaurant, Michaels Estate Agents, Mili Mili Bridal Shop, SpicerHaart Estate Agents and the Halifax.
DESCRIPTION
The property is an attractive, Grade II* listed building, prominently positioned along the east side of Head Street on a rectangular plot of approx. 0.09 acre (0.037 ha). Originally built in C17 as a Georgian residence with an attractive red brick front elevation added in 1774. The property served as a branch of Martins Bank from 1958 to 1998, establishing itself as an iconic landmark in Colchester during that period.
The property is provided over basement, ground, first and second floors constructed of a oak frame and plastered, roof tiled with brick single storey rear addition. The roof behind the front has 2 pairs of small hipped gables. The west front has an attractive parapet, modillioned red brick cornice, 5-window range of double hung sashes, some benefitting from secondary glazing and an attractive central entrance door to front elevation.
Internally the premises has gas central heating and lighting throughout along with multiple WC and kitchenette facilities on the ground and second floors.
Externally to the rear is parking for up to four to five cars.
ACCOMMODATION
[Approximate Net Internal Floor Areas]
Ground Floor: 1,600 sq. ft. [148.78 sq. m] approx.
First Floor: 996 sq. ft. [92.5 sq. m] approx.
Second Floor: 807 sq. ft. [75 sq. m] approx.
Cellar: TBC TBC
Total circa 3,500 sq ft [363.6 sq m] approx.
SITE
The Property is occupying a site extending to 0.037 ha (0.09 ac). Title number EX396434
The site coverage of the Property is 63.6%.
CONSERVATION AREA
The Property is situated in the "Colchester City Centre" conservation area.
TERMS
The property is available For Sale Freehold, with vacant possession, consideration will be given for the freehold sale of the property at a price of £575,000 subject to contract (no VAT).
SERVICE CHARGE
We are advised that no service charge is applicable.
BUSINESS RATES
We have made informal online enquiries of the Valuation Office Agency and no entries have been found relating to the subject Property.
Interested parties are advised to make their own enquiries with the local rating authority to confirm their liabilities.
ENERGY PERFORMANCE CERTIFICATE [EPC]
The property does not currently have an EPC Certificate.
PLANNING
The premises are currently used for offices but it is understood that a change of use could be obtained to return it back into a residential use. Alternative uses, such as medical, may also be possible subject to planning permission.
The building is Grade II* listed No 116988.
Interested parties are advised to make their own enquiries.
VAT
All rents and prices are exclusive of VAT under the Finance Act 1989.
LEGAL COSTS
Each party will be responsible for their own legal costs.
ANTI-MONEY LAUNDERING REGULATIONS
Anti-Money Laundering Regulations require Nicholas Percival to formally verify prospective purchaser's identity, residence and source of funds prior to instructing solicitors.
VIEWING
Strictly by prior appointment with the sole agents, Nicholas Percival Chartered Surveyors.
REF: C5919
Brochures
54 Head Street, Colchester, Essex, CO1
NEAREST STATIONS
Distances are straight line measurements from the centre of the postcode- Colchester Town Station0.4 miles
- Colchester Station0.9 miles
- Hythe Station1.4 miles
Notes
Disclaimer - Property reference C5919. The information displayed about this property comprises a property advertisement. Rightmove.co.uk makes no warranty as to the accuracy or completeness of the advertisement or any linked or associated information, and Rightmove has no control over the content. This property advertisement does not constitute property particulars. The information is provided and maintained by Nicholas Percival Commercial, Colchester. Please contact the selling agent or developer directly to obtain any information which may be available under the terms of The Energy Performance of Buildings (Certificates and Inspections) (England and Wales) Regulations 2007 or the Home Report if in relation to a residential property in Scotland.
Map data ©OpenStreetMap contributors.





