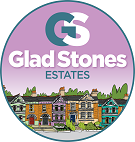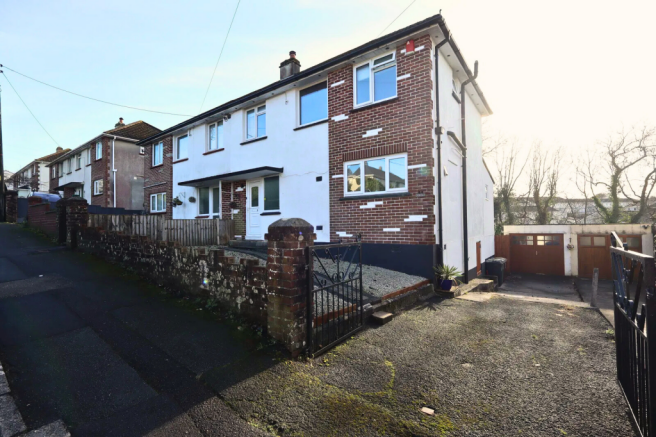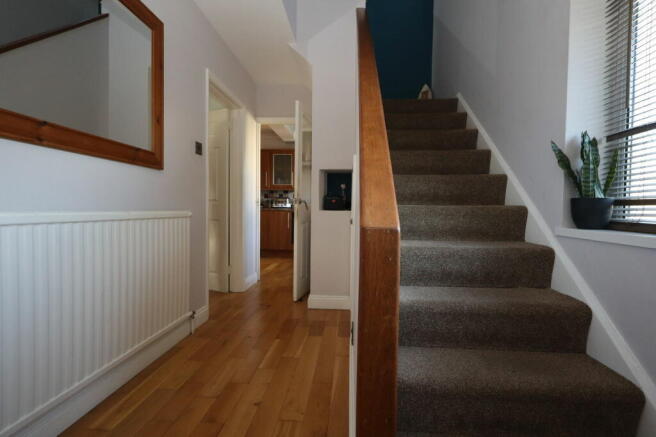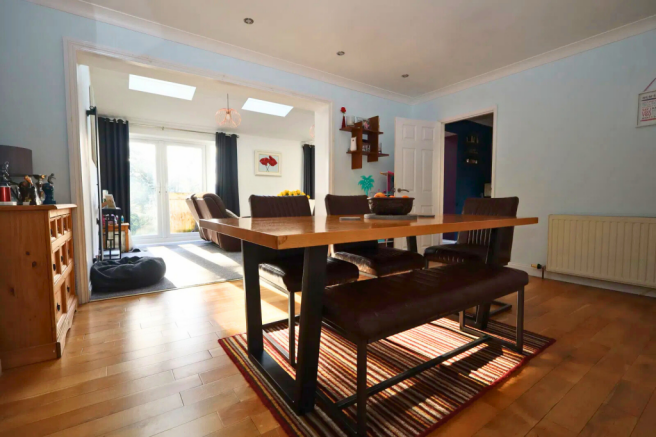Torridge Road, Plympton, Plymouth, PL7

- PROPERTY TYPE
Semi-Detached
- BEDROOMS
3
- BATHROOMS
1
- SIZE
Ask agent
- TENUREDescribes how you own a property. There are different types of tenure - freehold, leasehold, and commonhold.Read more about tenure in our glossary page.
Freehold
Key features
- Impressive Extended Semi Detached Family Home in Plympton
- Highly Desirable Location of Torridge Road
- Close to Local Shops and Schools
- Spacious Accommodation and Well Presented Throughout
- Lounge / Dining Room / Family Room
- Kitchen Breakfast Room
- Large South Facing Rear Garden
- Self Contained Converted Basement Room
- Driveway / Garage and Cellar
- EPC Grade TBC Council Tax Band
Description
If you have been searching high and low for the perfect family property in Plympton then stop scrolling now because Glad Stones Estates have found it for you! Positioned on the prestigious Torridge Road in the heart of Plympton, close to amenities and great schools is this impressive, extended family residence. Offering all a growing family could need with some exciting extras! Including three spacious bedrooms, formal dining room, kitchen breakfast room and a large lounge / family room leading to a raised sun deck. A driveway offers parking for multiple vehicles whilst the garage and cellar space offer ample storage. All of this along with the hidden wow factor in the form of a self-contained garden room with endless uses to suit the needs of the new owner.
Plympton is a popular suburb of Plymouth, loved by families for the recreational areas, ease of access to Dartmoor and the highly regarded Primary and Secondary schools. The Ridgeway shopping centre offers a range of shops, cafes, and bakeries perfect for picking up a picnic on route to Saltram House National Trust Estate located nearby.
Our property is located within a quiet cul de sac and is accessed via the private driveway which provides off road parking for multiple vehicles.
Via a uPVC door we access the spacious entrance hall.
Entrance Hall: A spacious and inviting hallway gives access to the downstairs accommodation and offers a large storage cupboard which is perfect for hiding away coats and muddy boots after a day exploring the nearby moors.
The downstairs accommodation has been extended and offers spacious, versatile living area comprising of:
Lounge / Family Room: (17’00” x 9’08”) A large extension to the rear of the property, spans the width of the house and has been designed to be the hub of the home. With patio doors leading to a raised sun deck and three skylights flooding the room with the south facing sunshine. A large cupboard is currently arranged as a study but offers the ability to install a cloakroom if required.
Dining Room: (14’08” x 11’05”) The formal dining room is the perfect place for family mealtimes and special occasions offering plenty of space for a large table and chairs. The wooden flooring flows through the room and into the kitchen.
Kitchen / Breakfast Room: (19’02” x 7’02”) Comprising of a modern fitted kitchen which offers a range of storage solutions, a pantry and space for appliances. A large window overlooks the front garden.
From the entrance hallway stairs lead to the first-floor landing and remaining accommodation.
Bedroom One: (10’06 x 9’10” Plus wardrobes) A large double bedroom with window overlooking the rear garden, this room offers built in, mirrored wardrobes.
Bedroom Two: (10’06” x 10’06”) A second spacious double bedroom with window to the rear elevation.
Bedroom Three: (7’11” x 6’04”) A substantial single room with a window to the front elevation making a perfect nursery or children’s bedroom.
Family bathroom: (9’10” x 6’10”) A large modern bathroom offers a jacuzzi bath, separate freestanding shower, WC, and wash hand basin along with a heated towel rail and storage cupboard. The room has been finished with complimenting white and grey tones with floor to ceiling tiling. A window to the front and side elevation providing both light and ventilation.
Externally the property benefits from a large, enclosed south facing rear garden, with decked area leading to a lawn. With plenty of space for children’s toys and even a trampoline. A driveway offers off road parking for multiple vehicles and leads to a garage. From the driveway we can access the cellar under the house with ample storage space.
Garden Room: (20’05” x 9’07”) Accessible via sliding patio doors is the properties wow factor! This room has endless possibilities, currently used as an additional living space / games room. This is a great place for entertaining friends and family on summer evenings after a BBQ in the garden. However, the space would also make a fantastic home office as it is insulated and offers heating and power. For anyone heading into 2025 with the aim of getting fit this would make a great home gym. A teenager’s hangout, kids playroom or an extra bedroom.
This property has so much to offer so we recommend a viewing to fully appreciate the size and style of this wonderful family home
Brochures
Brochure 1- COUNCIL TAXA payment made to your local authority in order to pay for local services like schools, libraries, and refuse collection. The amount you pay depends on the value of the property.Read more about council Tax in our glossary page.
- Band: TBC
- PARKINGDetails of how and where vehicles can be parked, and any associated costs.Read more about parking in our glossary page.
- Garage,Driveway,Off street
- GARDENA property has access to an outdoor space, which could be private or shared.
- Private garden
- ACCESSIBILITYHow a property has been adapted to meet the needs of vulnerable or disabled individuals.Read more about accessibility in our glossary page.
- Ask agent
Energy performance certificate - ask agent
Torridge Road, Plympton, Plymouth, PL7
Add an important place to see how long it'd take to get there from our property listings.
__mins driving to your place
Get an instant, personalised result:
- Show sellers you’re serious
- Secure viewings faster with agents
- No impact on your credit score
About Glad Stones Estates, Plymouth
Glad Stones Estates, Unit 21 Faraday Mill Business Park, Faraday Road, Cattedown, Plymouth, PL4 0ST

Your mortgage
Notes
Staying secure when looking for property
Ensure you're up to date with our latest advice on how to avoid fraud or scams when looking for property online.
Visit our security centre to find out moreDisclaimer - Property reference S1178510. The information displayed about this property comprises a property advertisement. Rightmove.co.uk makes no warranty as to the accuracy or completeness of the advertisement or any linked or associated information, and Rightmove has no control over the content. This property advertisement does not constitute property particulars. The information is provided and maintained by Glad Stones Estates, Plymouth. Please contact the selling agent or developer directly to obtain any information which may be available under the terms of The Energy Performance of Buildings (Certificates and Inspections) (England and Wales) Regulations 2007 or the Home Report if in relation to a residential property in Scotland.
*This is the average speed from the provider with the fastest broadband package available at this postcode. The average speed displayed is based on the download speeds of at least 50% of customers at peak time (8pm to 10pm). Fibre/cable services at the postcode are subject to availability and may differ between properties within a postcode. Speeds can be affected by a range of technical and environmental factors. The speed at the property may be lower than that listed above. You can check the estimated speed and confirm availability to a property prior to purchasing on the broadband provider's website. Providers may increase charges. The information is provided and maintained by Decision Technologies Limited. **This is indicative only and based on a 2-person household with multiple devices and simultaneous usage. Broadband performance is affected by multiple factors including number of occupants and devices, simultaneous usage, router range etc. For more information speak to your broadband provider.
Map data ©OpenStreetMap contributors.



