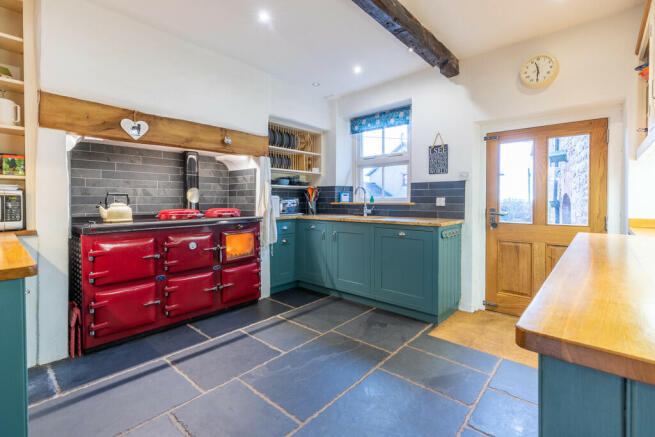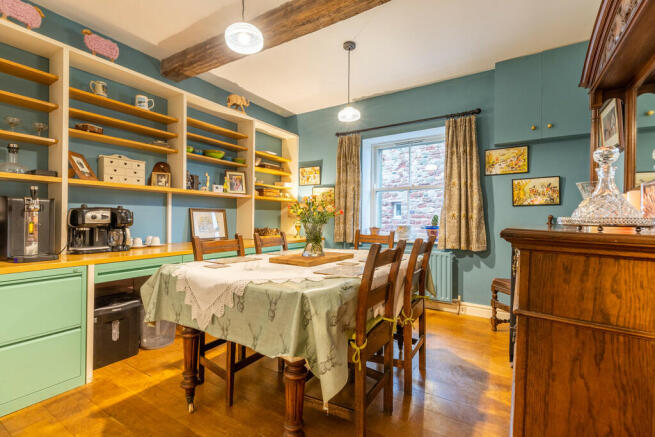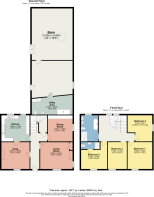Westgate House, Milburn, Penrith, CA10 1TW

- PROPERTY TYPE
Detached
- BEDROOMS
4
- BATHROOMS
2
- SIZE
1,739 sq ft
162 sq m
- TENUREDescribes how you own a property. There are different types of tenure - freehold, leasehold, and commonhold.Read more about tenure in our glossary page.
Freehold
Key features
- 4 Double bedrooms
- Farmhouse style fitted kitchen
- Living room & open fire
- Formal dining room
- Snug & multi fuel burner
- Exposed beams & high ceilings
- Village location
- Large attached barn & utility room
- Driveway
- Broadband - Standard speed available
Description
Surrounded by the serene beauty of the countryside, this property is a haven for those seeking a tranquil lifestyle within Milburn village. With views of the Pennines and the Lake District in the distance, this charming house, with its traditional stone facade and welcoming front garden, offers a harmonious blend of traditional charm and modern convenience. The home boasts 4 double bedrooms, 3 reception rooms, high ceilings and exposed beams. West Gate House is more than just a home; It's a lifestyle opportunity in a truly idyllic location. Externally, there is a driveway for ample parking and a large attached barn, perfect for those seeking versatile space with electrics and utility area.
Stepping through the front door into the welcoming hallway, leading into the dining room, living room, snug and fitted kitchen. Wooden flooring, and partial carpeted stairs leading to the upper level. Understairs storage cupboard for additional storage. The farmhouse style fitted kitchen is a delightful space that combines classic style with modern functionality, featuring a Thornhill Eco Hybrid Range cooker with 5 ovens. Two integrated fridges and integrated dishwasher. Stainless steel sink with mixer taps. Cream coloured wall units, blue coloured base units, with cream coloured worktop and wooden effect worktops. Double glazed window and access to rear aspect. Part tiled with tiled flooring. Access into the hallway and the adjacent snug. The snug is a cosy retreat, inviting you to unwind with a good book by the multi fuel burner or enjoy intimate conversations. Double glazed window to front aspect. Wooden flooring. Access into hallway. For more formal occasions, the dining room, with built in storage unit includes ample shelving, sets the stage for memorable dinners with family and friends. Double glazed window to side aspect with wooden flooring. The spacious living room boasts an inviting open fire with surround creating a warm and welcoming atmosphere. The perfect spot to relax on chilly evenings. Double glazed window to front and side aspect. Carpet flooring.
Upstairs, the property boasts four generous sized bedrooms, each offering comfort and style. The landing is currently being used as a home office/ study by the current owners. Bedroom 1 is a large double bedroom with double glazed window to front aspect. Carpet flooring. Bedroom 2 is a double bedroom with En- suite, providing comfortable accommodation for family or guests. Double glazed window to front aspect with carpet flooring. Three piece En- suite with shower, WC and basin with hot and cold taps. Part tiled with laminate flooring. Bedroom 3 is a double bedroom with double glazed window to front aspect. Wooden flooring. Bedroom 4 is a double bedroom with sash window to side aspect with carpet flooring. Four piece family bathroom with free standing bath, walk in shower with waterfall feature, WC and double basin. Heated towel rail. Double glazed window to rear aspect. Part tiled with tiled flooring.
The front garden includes two separate grassed area, shrubs and fruit trees of various sizes, including apple, plum and pear. Stone wall and railing boundary. Low maintenance rear garden with trees of various sizes, grassed area and chipped stones. The patio area is ideal for al fresco dining or sitting with a morning coffee. The pergola sits on a large patio area, providing stunning views of the countryside and the Lake District fells in the distance.
The attached barn is a standout feature, offering endless possibilities. Whether you envision a workshop, studio, or additional living space, this expansive area is a blank canvas awaiting your creative touch. The utility area/ WC in within the barn includes WC, dog shower and basin, adding practicality. The boiler is located here. The Biomass boiler is also registered in the RHI Scheme and an income of £2125.00 generated to the owner of Westgate House for the next four years at time of writing.
Milburn is a small village and an Area of Outstanding Natural Beauty in the Eden District approximately 9 miles from the market town of Penrith and approximately 6 miles from Appleby. Milburn sits just beneath Cross Fell, the highest point of the Pennines.
Agents Notes
Neighbour has right of access over drive at rear of property & also over a small path to side of rear garden.
Wayleave access for electricity pole.
Accommodation with approx. dimensions
Ground Floor
Entrance Hall
Kitchen
12'6" x 12'2" (3.80m x 3.70m)
Living Room
15'1" x 12'6" (4.60m x 3.80m)
Dining Room
11'6" x 11'6" (3.50m x 3.50m)
Snug
13'1" x 12'6" (4.0m x 3.80m)
First Floor
Bedroom One
12'10" x 11'6" (3.90m x 3.50m)
Bedroom Two
12'2" x 8'10" (3.70m x 2.70m)
En - suite
Bedroom Three
12'2" x 8'10" (3.70m x 2.70m)
Bedroom Four
12'2" x 11'10" max (3.70m x 3.60m max)
Bathroom
Property Information
Tenure
Freehold
Age & Construction
We have been advised the property is approximately 225 years old and is of stone and slate construction
Council Tax
Westmorland & Furness Council
Band D
Services & Utilities
Mains electricity, mains water and mains drainage. Bio mass wood pellet heating
Energy Performance Rating
Band E
Broadband Speed
Standard speed broadband available
Directions
From Penrith head south-west on Corn Market/ A592 towards Great Dockray. At the roundabout, take the 1st exit onto Ullswater Road/ A592. Follow the A66. At Skirsgill Interchange, take the 1st exit onto A66. At Kemplay Bank roundabout, take the 3rd exit and stay on A66. Keep left to stay on A66. Take B6412, Milburn Road and Mill Lane to your destination in Milburn. The property will be on the right hand side.
What3Words Location
///blush.styled.across
Viewings
By appointment with Hackney and Leigh's Penrith office
AML
Surrounded by the serene beauty of the countryside, this property is a haven for those seeking a tranquil lifestyle within Milburn village. With views of the Pennines and the Lake District in the distance, this charming house, with its traditional stone facade and welcoming front garden, offers a harmonious blend of traditional charm and modern convenience. The home boasts 4 double bedrooms, 3 reception rooms, high ceilings and exposed beams. West Gate House is more than just a home; It's a lifestyle opportunity in a truly idyllic location. Externally, there is a driveway for ample parking and a large attached barn, perfect for those seeking versatile space with electrics and utility area.
Price
£475,000
Brochures
Brochure- COUNCIL TAXA payment made to your local authority in order to pay for local services like schools, libraries, and refuse collection. The amount you pay depends on the value of the property.Read more about council Tax in our glossary page.
- Band: D
- PARKINGDetails of how and where vehicles can be parked, and any associated costs.Read more about parking in our glossary page.
- Off street
- GARDENA property has access to an outdoor space, which could be private or shared.
- Yes
- ACCESSIBILITYHow a property has been adapted to meet the needs of vulnerable or disabled individuals.Read more about accessibility in our glossary page.
- Ask agent
Westgate House, Milburn, Penrith, CA10 1TW
Add an important place to see how long it'd take to get there from our property listings.
__mins driving to your place
Get an instant, personalised result:
- Show sellers you’re serious
- Secure viewings faster with agents
- No impact on your credit score
Your mortgage
Notes
Staying secure when looking for property
Ensure you're up to date with our latest advice on how to avoid fraud or scams when looking for property online.
Visit our security centre to find out moreDisclaimer - Property reference 100251032929. The information displayed about this property comprises a property advertisement. Rightmove.co.uk makes no warranty as to the accuracy or completeness of the advertisement or any linked or associated information, and Rightmove has no control over the content. This property advertisement does not constitute property particulars. The information is provided and maintained by Hackney & Leigh, Penrith. Please contact the selling agent or developer directly to obtain any information which may be available under the terms of The Energy Performance of Buildings (Certificates and Inspections) (England and Wales) Regulations 2007 or the Home Report if in relation to a residential property in Scotland.
*This is the average speed from the provider with the fastest broadband package available at this postcode. The average speed displayed is based on the download speeds of at least 50% of customers at peak time (8pm to 10pm). Fibre/cable services at the postcode are subject to availability and may differ between properties within a postcode. Speeds can be affected by a range of technical and environmental factors. The speed at the property may be lower than that listed above. You can check the estimated speed and confirm availability to a property prior to purchasing on the broadband provider's website. Providers may increase charges. The information is provided and maintained by Decision Technologies Limited. **This is indicative only and based on a 2-person household with multiple devices and simultaneous usage. Broadband performance is affected by multiple factors including number of occupants and devices, simultaneous usage, router range etc. For more information speak to your broadband provider.
Map data ©OpenStreetMap contributors.




