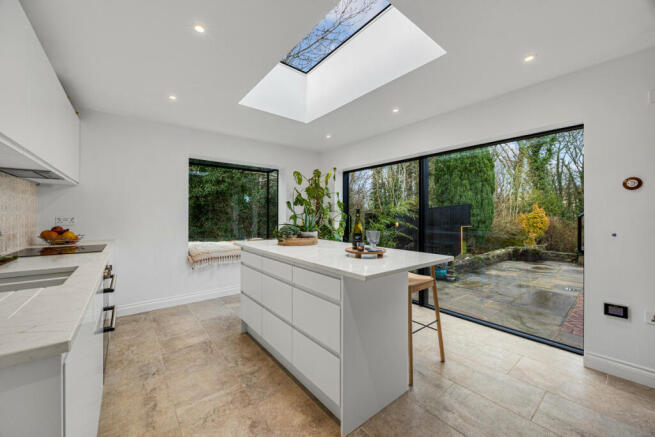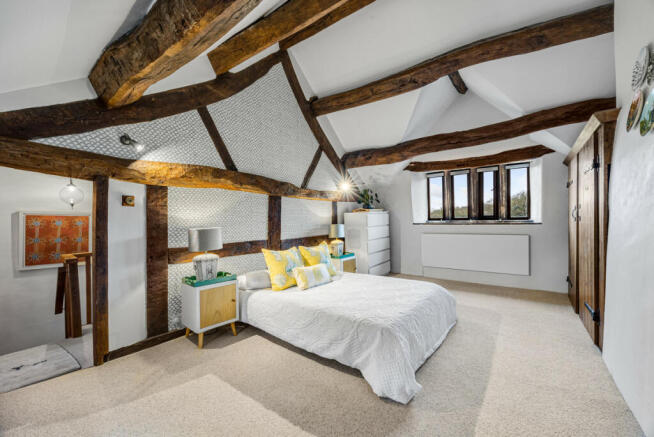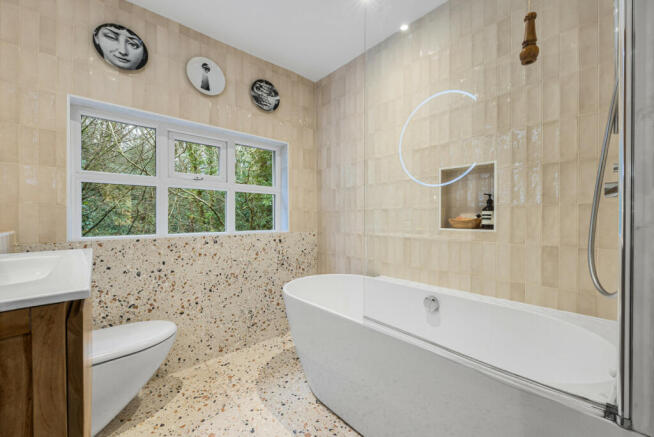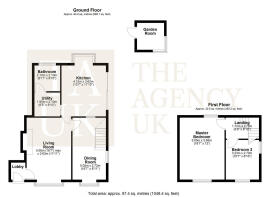
Peeres Road, Strines, SK6

- PROPERTY TYPE
Semi-Detached
- BEDROOMS
2
- BATHROOMS
1
- SIZE
936 sq ft
87 sq m
- TENUREDescribes how you own a property. There are different types of tenure - freehold, leasehold, and commonhold.Read more about tenure in our glossary page.
Freehold
Key features
- Quite Simply A Stunning Home
- Rural Location
- Exquisite Craftsmanship
- 17th Century Home
- High End Design
- Oozing Character
- Log Burner
- Underfloor Heating
- Eco Garden Room
- No Chain
Description
Nestled along a secluded, private lane with stunning views of the rolling countryside, this magnificent home presents a rare opportunity to own a piece of local history. Originally built in 1694, this 17th-century property is a superb example of historic charm combined with contemporary design. The current owner has spared no expense whilst refurbishing this beautiful home, ensuring that every enhancement has been thoughtfully designed to perfectly balance contemporary style with historic character.
Upon entering, you are greeted by a convenient entrance lobby, ideally designed as a cloaks space. It offers the perfect spot to remove your boots, hang up your coat, and step into the inviting, cosy living room.
Centred around a large log burner set within a beautiful stone fireplace, this room exudes character, setting the tone for the rest of this remarkable home. The décor is nothing short of exquisite, boasting original exposed beams that grace the ceilings and striking timber detailing on the internal wall connecting to the dining room. The space is suffused with natural light streaming through recessed bow stone mullioned windows, perfectly framing the sweeping countryside views beyond.
From there you’ve two doors leading to either the dining room or kitchen.
The dining room continues the theme of the living room, with matching exposed beams
to the ceiling and timber detailing accentuating the internal wall. An open timber staircase provides a striking focal point, leading to the first floor. The room is beautifully illuminated by dual-aspect stone mullioned windows - one offering serene views over the garden, and the other framing the same countryside vistas enjoyed from the living room.
The newly fitted kitchen is a triumph of design, bathed in natural light from all angles and defined by expansive glazing that frames the house's idyllic surroundings. Sliding doors open seamlessly onto the garden, while a picturesque window with a deep, inviting seat offers the perfect spot for contemplation. Sleek, glossy white cabinetry is paired with exquisite hand-painted tiles from Lapicida in Harrogate, creating a harmonious blend of elegance and functionality. At the heart of the space, a matching central island is beautifully positioned and looking up you’ll find sunlight streaming through a large overhead roof light. Particular attention has been paid to creating this room to ensure that the original stonework has been showcased and a stained-glass window looks back into the dining room.
Adjacent to the kitchen are the utility room and brand new bathroom, both thoughtfully designed to maximise functionality and style. The bathroom boasts a luxurious deep oval bath, perfectly positioned to allow you to unwind while taking in the views of the surrounding woodland.
On the first floor, you’ll find both bedrooms, each showcasing vaulted ceilings that add to the sense of space and grandeur.
The master bedroom echoes the layout of the living room, offering elevated views across the front countryside. The room features a striking scalloped wallpaper applied between the timber detailing on the walls, adding a touch of elegance and colour.
The second bedroom, positioned above the dining room, enjoys the same views to the front, as well as a glimpse of the garden to the side.
Both rooms are equipped with infrared wall heaters, providing an efficient and stylish means of warmth, while further enhancing the contemporary features that define this exceptional property.
Externally
Garden Studio
Striking yet seamlessly integrated into its natural surroundings, this architect-designed room currently serves as both a home office and gym. Fully insulated and double-glazed, it is equipped with electricity, offering versatile use for a variety of purposes. The room also boasts a beautiful sedum roof, thoughtfully installed by the owners to further enhance the greenery enveloping the structure, while elevating its already exceptional visual appeal.
Garden
Facing south-west, the expansive garden boasts a large stone patio, accessible from the kitchen’s sliding doors. Steps lead down to the garden room and then onto a beautifully kept lawn.
Enclosed by a mix of trees, shrubs, and cascading plants, the garden comes alive with a vibrant array of colour each spring. Even during the autumn and winter months, the changing hues of the season - rich greens and earthy browns - create a luring atmosphere along the boundaries.
The garden is not only generous in size but also incredibly tranquil. Within its serene confines, the only sounds you'll hear are the whispering wind through the forest, the gentle trickle of the nearby stream, or the melodic chirping of birds on a still, quiet day.
Location
Tucked away along a peaceful single-track lane, the property enjoys a surprisingly convenient location for local amenities.
For those with a love of the outdoors, a lovely walk along the canal- just about a mile - takes you into Disley Village, where you can explore the local bakery, butcher, and convenience store, as well as a selection of highly regarded pubs and restaurants. Additionally, a charming stroll will lead you to Lyme Park, approximately a 45-minute walk from the property.
For those who require easy access to the larger regional cities, Strines railway station is located at the bottom of the lane, offering a direct train service to Manchester City Centre in under 30 minutes
Brochures
Brochure 1Brochure 2- COUNCIL TAXA payment made to your local authority in order to pay for local services like schools, libraries, and refuse collection. The amount you pay depends on the value of the property.Read more about council Tax in our glossary page.
- Band: E
- PARKINGDetails of how and where vehicles can be parked, and any associated costs.Read more about parking in our glossary page.
- Ask agent
- GARDENA property has access to an outdoor space, which could be private or shared.
- Yes
- ACCESSIBILITYHow a property has been adapted to meet the needs of vulnerable or disabled individuals.Read more about accessibility in our glossary page.
- Ask agent
Peeres Road, Strines, SK6
Add an important place to see how long it'd take to get there from our property listings.
__mins driving to your place
Get an instant, personalised result:
- Show sellers you’re serious
- Secure viewings faster with agents
- No impact on your credit score
Your mortgage
Notes
Staying secure when looking for property
Ensure you're up to date with our latest advice on how to avoid fraud or scams when looking for property online.
Visit our security centre to find out moreDisclaimer - Property reference RX479358. The information displayed about this property comprises a property advertisement. Rightmove.co.uk makes no warranty as to the accuracy or completeness of the advertisement or any linked or associated information, and Rightmove has no control over the content. This property advertisement does not constitute property particulars. The information is provided and maintained by TAUK, Covering Nationwide. Please contact the selling agent or developer directly to obtain any information which may be available under the terms of The Energy Performance of Buildings (Certificates and Inspections) (England and Wales) Regulations 2007 or the Home Report if in relation to a residential property in Scotland.
*This is the average speed from the provider with the fastest broadband package available at this postcode. The average speed displayed is based on the download speeds of at least 50% of customers at peak time (8pm to 10pm). Fibre/cable services at the postcode are subject to availability and may differ between properties within a postcode. Speeds can be affected by a range of technical and environmental factors. The speed at the property may be lower than that listed above. You can check the estimated speed and confirm availability to a property prior to purchasing on the broadband provider's website. Providers may increase charges. The information is provided and maintained by Decision Technologies Limited. **This is indicative only and based on a 2-person household with multiple devices and simultaneous usage. Broadband performance is affected by multiple factors including number of occupants and devices, simultaneous usage, router range etc. For more information speak to your broadband provider.
Map data ©OpenStreetMap contributors.






