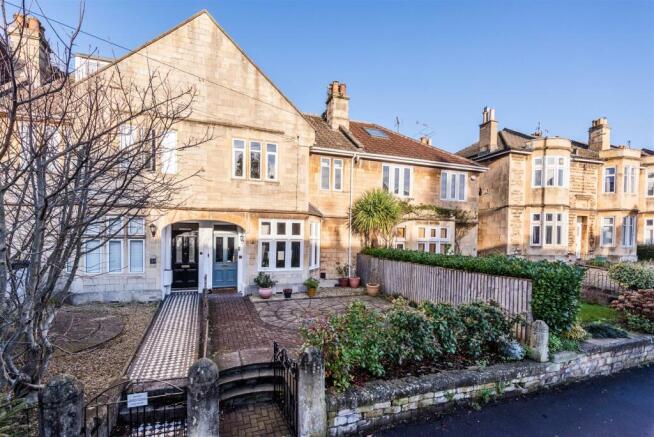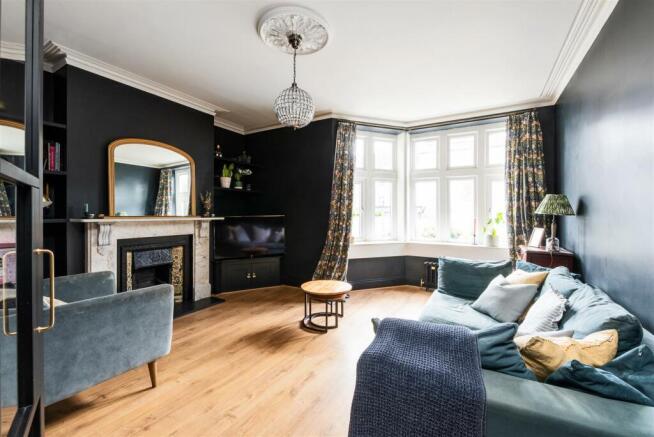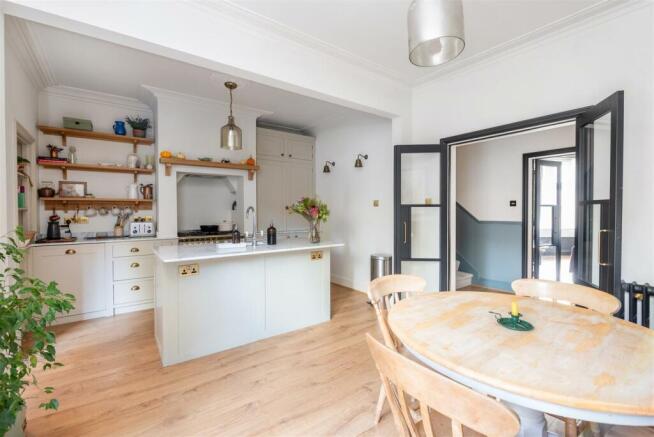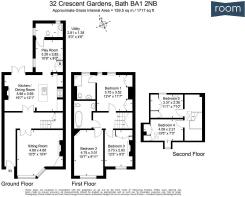Crescent Gardens, Bath

- PROPERTY TYPE
Terraced
- BEDROOMS
5
- BATHROOMS
2
- SIZE
Ask agent
- TENUREDescribes how you own a property. There are different types of tenure - freehold, leasehold, and commonhold.Read more about tenure in our glossary page.
Freehold
Key features
- Period Mid-Terrace Family Home
- 1717 Sq Ft Of Immaculately Presented Accommodation
- Three Reception Rooms
- Sleek Kitchen
- Utility Room
- Five Bedrooms
- Family Bathroom & Master En-Suite
- Driveway Parking For Two Cars
- Low Maintenance Garden
- EPC Rating - E
Description
Location - The house is ideally located on Crescent Gardens a stones throw away from both Queens Square and Royal Victoria Park. The World Heritage City of Bath offers fine dining, boutique shops, The Theatre Royal and the architecturally unique Thermae Spa. There are transport links to London either from junction 18 of the M4 which lies to the north of the city or by rail from Bath Spa railway station to London Paddington (Approx. 90 mins), which is a flat walk from the house. There is also a cycle path which forms part of the Kennet and Avon cycle route providing a great route to Bristol.
Internal Description - Once inside the property there is a light entrance hall with stairs leading up to the first floor. To the front of the house glazed doors is the sitting room. This is a great size and boasts a range of period features including a pretty fireplace with marble surround. To the rear is an open plan kitchen dining room which leads through to a play room and onto the utility. As ideal family and entertaining area, all of which looks out over the rear garden making it lovely and light. The kitchen is bespoke built with a range of wall and base units along with a central island. The kitchen benefits from a built in dishwasher and Belfast style sink with instant boiling water tap. There is also a gas cooker point. The period features again are abundant in these rooms. The playroom is a fantastic space which could also be used as a home office or snug tv room if required. The utility houses the plumbing for a washing machine as well as having space for a tumble dryer, along with a w.c and wash hand basin.
On the first floor there are three double bedrooms a family bathroom and en-suite shower room. The three bedrooms are all doubles, with bedroom one and three benefiting from built in wardrobes. Bedroom one has a sleek en-suite shower room with large walk in shower, w.c and wash hand basin. The family bathroom has a roll tap bath with hand held shower, wc and sink unit.
Heading up to the second floor you have the final two bedrooms. There is space on the landing to create a reading corner and options for further storage. Both bedrooms have a lovely feeling and are ideal for children or as a guest room. The current owner uses one as a home office which also works perfectly.
External Description - To the front of the property there is a low maintenance garden bound by walls, fencing and mature hedging. A block paved pathway leads you to the front door. At the rear of the house you again have an easy to maintain garden which is laid to gravel. You access the garden via the dining area. The garden is spread over split levels and is bound by walls and fencing whilst being softened by timber raised beds. A gate to the rear leads you out to the private driveway parking.
Agents Note - The Property Misdescriptions Act 1991. The Agent has not tested any apparatus, equipment, fixtures and fittings or services and so cannot verify that they are in working order or fit for the purpose. A Buyer must obtain verification from their Legal Advisor or Surveyor. Stated measurements are approximate and any floor plans for guidance only. References to the tenure of a property are based on information supplied by the Seller. The Agent has not had sight of the title documents and a Buyer must obtain verification from their Legal Advisor.
Additional Information - Tenure - FREEHOLD
Council Tax Band - E
NB: This information has been provided to us by the seller . We would always still advise you to do your own due diligence.
Brochures
Crescent Gardens, Bath- COUNCIL TAXA payment made to your local authority in order to pay for local services like schools, libraries, and refuse collection. The amount you pay depends on the value of the property.Read more about council Tax in our glossary page.
- Band: E
- PARKINGDetails of how and where vehicles can be parked, and any associated costs.Read more about parking in our glossary page.
- Driveway
- GARDENA property has access to an outdoor space, which could be private or shared.
- Yes
- ACCESSIBILITYHow a property has been adapted to meet the needs of vulnerable or disabled individuals.Read more about accessibility in our glossary page.
- Ask agent
Crescent Gardens, Bath
Add an important place to see how long it'd take to get there from our property listings.
__mins driving to your place
Explore area BETA
Bath
Get to know this area with AI-generated guides about local green spaces, transport links, restaurants and more.
Your mortgage
Notes
Staying secure when looking for property
Ensure you're up to date with our latest advice on how to avoid fraud or scams when looking for property online.
Visit our security centre to find out moreDisclaimer - Property reference 33597519. The information displayed about this property comprises a property advertisement. Rightmove.co.uk makes no warranty as to the accuracy or completeness of the advertisement or any linked or associated information, and Rightmove has no control over the content. This property advertisement does not constitute property particulars. The information is provided and maintained by WentWorth Estate Agents, Bath. Please contact the selling agent or developer directly to obtain any information which may be available under the terms of The Energy Performance of Buildings (Certificates and Inspections) (England and Wales) Regulations 2007 or the Home Report if in relation to a residential property in Scotland.
*This is the average speed from the provider with the fastest broadband package available at this postcode. The average speed displayed is based on the download speeds of at least 50% of customers at peak time (8pm to 10pm). Fibre/cable services at the postcode are subject to availability and may differ between properties within a postcode. Speeds can be affected by a range of technical and environmental factors. The speed at the property may be lower than that listed above. You can check the estimated speed and confirm availability to a property prior to purchasing on the broadband provider's website. Providers may increase charges. The information is provided and maintained by Decision Technologies Limited. **This is indicative only and based on a 2-person household with multiple devices and simultaneous usage. Broadband performance is affected by multiple factors including number of occupants and devices, simultaneous usage, router range etc. For more information speak to your broadband provider.
Map data ©OpenStreetMap contributors.





